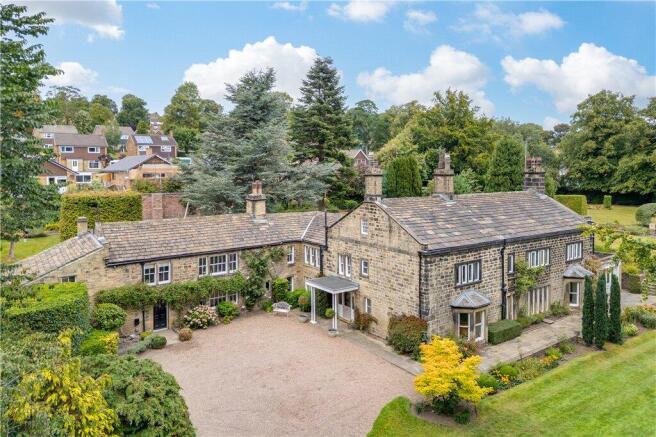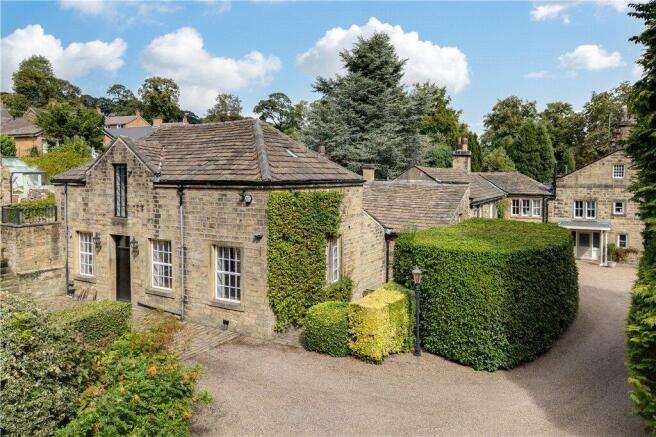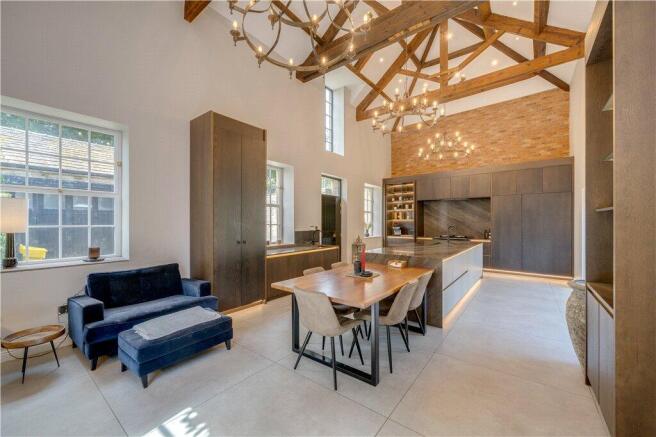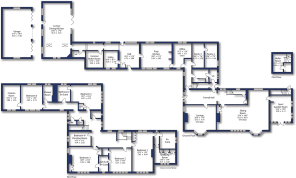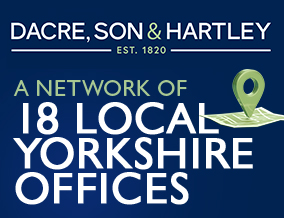
Baildon House, Station Road, Baildon, BD17

- PROPERTY TYPE
Detached
- BEDROOMS
6
- BATHROOMS
4
- SIZE
7,010 sq ft
651 sq m
- TENUREDescribes how you own a property. There are different types of tenure - freehold, leasehold, and commonhold.Read more about tenure in our glossary page.
Freehold
Key features
- Magnificent Grade II Listed residence
- Six double bedrooms
- Four bathrooms
- Multiple reception rooms
- Two kitchens
- Utility
- Ground floor cloaks
- Effortless blend of period and modern details
- Over 7,500 sq. ft. of internal living space
- Private gardens of 1.5 acres
Description
Baildon House is a truly majestic Grade II Listed manor house, originally built for the prominent Holden family in the early 18th century. Rich in history and architectural splendour, the property occupies a commanding position within approximately an acre of private, gated grounds, providing a rare combination of privacy and grandeur.
The sale represents a rare opportunity to acquire one of the Baildon’s most significant period residences, right in the heart of the historic conservation area. Over recent years the property has been the subject of an extensive programme of sympathetic renovation and redecoration, blending timeless heritage with modern refinements to create a home of outstanding quality.
A particular highlight is the magnificent transformation of the former Coach House, reimagined as a spectacular open-plan kitchen, dining and entertaining space, including Lutron automation lighting system, it forms the true heart of the home - light-fi led, versatile and perfectly suited to both day-to-day family living and largescale gatherings. Complementing this space is the property’s original kitchen, which has been updated under the current ownership and now serves as a highly practical preparation kitchen for entertaining on a grand scale, or as a more intimate everyday kitchen when the larger space is not required.
The principal reception rooms retain their original elegance with high ceilings, sash windows and ornate detailing, providing a superb setting for both formal and informal occasions. Upstairs, six generously proportioned bedrooms offer character, charm and far-reaching views across the gardens and surrounding area. The principal suite enjoys its own dressing room and bathroom facilities, whilst three further bathrooms serve the remaining bedrooms, ensuring comfort and convenience for both family and guests.
Approached via electric entrance gates, a sweeping gravelled driveway leads past the garaging and Coach House to an extensive forecourt providing ample private parking. To the rear, an enclosed stone-paved courtyard gives access to a substantial stone-built triple garage, complete with two sets of traditional folding doors and a central roller door, a superb complement to the main residence.
A particular feature of Baildon House are the beautifully tended formal gardens which enjoy a high degree of privacy and are largely enclosed by stone walling. Thoughtfully landscaped and extensively stocked, they include shaped lawns, colourful borders, rockeries, and a wealth of specimen trees and flowering shrubs. Immediately to the front of the house lies a landscaped walled garden, designed with lawn and planted beds interspersed with raised stone-paved walkways and a patio area. Beyond, pathways meander gracefully through the wider grounds, leading to a delightful feature pergola at the rear. Adding to the appeal for entertaining, the gardens also include a superbly equipped outdoor kitchen complete with a wood-fired pizza oven - the perfect setting for hosting family and friends in style.
Baildon House is not only a fine example of Georgian architecture, but also a home that has evolved for modern family life, offering both historical significance and exceptional lifestyle appeal.
Perfectly placed, Baildon House is situated just a mile from the village centre where a wide range of shops, schools and everyday amenities can be found. The area also boasts golf courses, two health spas and equestrian facilities, all within easy reach. For commuters, Baildon railway station is within walking distance, offering direct links to Leeds and Bradford with their commercial and educational hubs, while the M1 and M62 motorway networks are also readily accessible for travel further afield.
Local Authority & Council Tax Band
The City of Bradford Metropolitan District Council
Council Tax Band H.
Tenure, Services & Parking
Freehold. Mains electricity, water, drainage and gas are installed. Domestic heating is from a gas fired combination boiler. Off-street parking area and triple garage.
Internet & Mobile Coverage
Information obtained from the Ofcom website indicates that an internet connection is available from at least one provider. Mobile coverage (outdoors), is also available from at least one of the UKs four leading providers. For further information please refer to:
From the roundabout in the centre of Baildon proceed down Browgate, at Threshfield crossroads turn left into Station Road, after approximately half a mile the property can be found on the left hand side opposite the turning for Kirklands Road.
Brochures
Particulars- COUNCIL TAXA payment made to your local authority in order to pay for local services like schools, libraries, and refuse collection. The amount you pay depends on the value of the property.Read more about council Tax in our glossary page.
- Band: H
- PARKINGDetails of how and where vehicles can be parked, and any associated costs.Read more about parking in our glossary page.
- Yes
- GARDENA property has access to an outdoor space, which could be private or shared.
- Yes
- ACCESSIBILITYHow a property has been adapted to meet the needs of vulnerable or disabled individuals.Read more about accessibility in our glossary page.
- Ask agent
Baildon House, Station Road, Baildon, BD17
Add an important place to see how long it'd take to get there from our property listings.
__mins driving to your place
Get an instant, personalised result:
- Show sellers you’re serious
- Secure viewings faster with agents
- No impact on your credit score
Your mortgage
Notes
Staying secure when looking for property
Ensure you're up to date with our latest advice on how to avoid fraud or scams when looking for property online.
Visit our security centre to find out moreDisclaimer - Property reference BAI250204. The information displayed about this property comprises a property advertisement. Rightmove.co.uk makes no warranty as to the accuracy or completeness of the advertisement or any linked or associated information, and Rightmove has no control over the content. This property advertisement does not constitute property particulars. The information is provided and maintained by Dacre Son & Hartley, Baildon. Please contact the selling agent or developer directly to obtain any information which may be available under the terms of The Energy Performance of Buildings (Certificates and Inspections) (England and Wales) Regulations 2007 or the Home Report if in relation to a residential property in Scotland.
*This is the average speed from the provider with the fastest broadband package available at this postcode. The average speed displayed is based on the download speeds of at least 50% of customers at peak time (8pm to 10pm). Fibre/cable services at the postcode are subject to availability and may differ between properties within a postcode. Speeds can be affected by a range of technical and environmental factors. The speed at the property may be lower than that listed above. You can check the estimated speed and confirm availability to a property prior to purchasing on the broadband provider's website. Providers may increase charges. The information is provided and maintained by Decision Technologies Limited. **This is indicative only and based on a 2-person household with multiple devices and simultaneous usage. Broadband performance is affected by multiple factors including number of occupants and devices, simultaneous usage, router range etc. For more information speak to your broadband provider.
Map data ©OpenStreetMap contributors.
