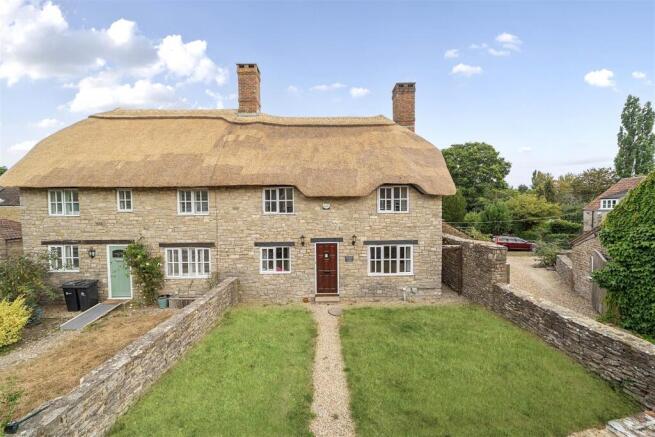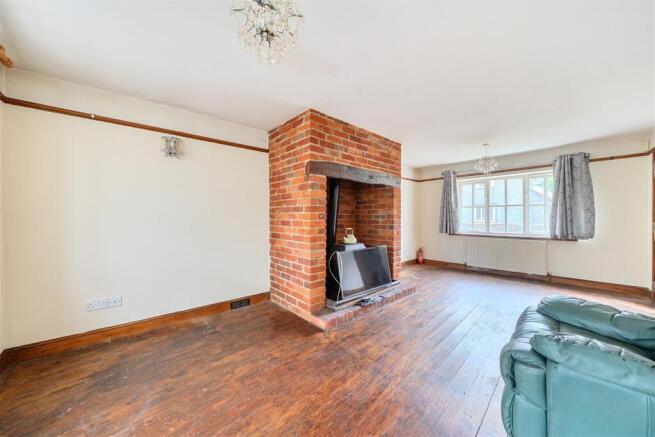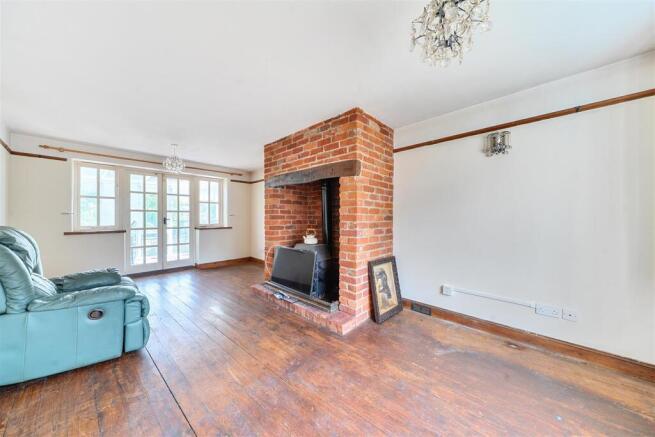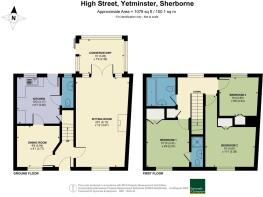
High Street, Yetminster, Sherborne

- PROPERTY TYPE
Semi-Detached
- BEDROOMS
3
- BATHROOMS
1
- SIZE
1,078 sq ft
100 sq m
- TENUREDescribes how you own a property. There are different types of tenure - freehold, leasehold, and commonhold.Read more about tenure in our glossary page.
Freehold
Key features
- Three bedroom semi detached property
- Character features throughout
- Large rear garden
- Car port and parking
- Ensuite to the master bedroom
- Close proximity to amenities
- No onward chain
Description
The Dwelling - Constructed in 1994, this semi-detached three-bedroom property features stone elevations beneath a reed-thatched roof. While the property would benefit from modernisation, significant works have already been carried out, including a complete re-thatch, rewire and general clearance, creating an ideal blank canvas for further improvement.
The house retains charming character features and offers well-proportioned accommodation, with the master bedroom further enhanced by an ensuite. Enjoying a central village location close to local amenities, the property also benefits from off-road parking.
Accommodation - On entering the property, the hallway gives access to the main reception rooms and stairs rising to the first floor. The lounge is a bright and welcoming space, featuring a log burner with exposed brick surround, hardwood flooring and a south-facing window. Double doors open into the conservatory with direct access to the garden.
The dining room has an exposed brick feature wall and leads through to the kitchen, which is fitted with a range of wall, base and drawer units. There is space for a freestanding electric cooker with extractor over, as well as plumbing for a washing machine. A stable door opens onto the garden, and a further door leads to the cloakroom where the Worcester boiler is housed.
Upstairs, the landing has a window overlooking the garden, a storage cupboard and loft access. The master bedroom benefits from a south-facing aspect, a double built-in wardrobe and an ensuite with shower, hand wash basin and WC. Bedrooms two and three are both benefit from built-in wardrobes, overlooking the front and rear respectively. Both bedrooms are served the the family bathroom on this level.
Garden - The property enjoys a generous rear garden, arranged in two sections. The front portion is mainly laid to lawn, complemented by a variety of mature fruit trees and established shrub borders, with a pathway leading through to the rear section. Here, a further lawned area accommodates a greenhouse and additional fruit trees, while a side gate provides pedestrian access to the parking area.
Parking is accessed via a side driveway and includes both a carport and additional driveway space.
Situation - Situated in the heart of Dorset, Yetminster is a highly sought-after village with excellent amenities and transport links. The village boasts a local primary school, St Andrew’s Church of England Primary, rated ‘Good’ by Ofsted, and a variety of shops including a post office, public house, and health centre. The village also has strong transport links, with the Yetminster railway station offering regular services to surrounding towns. With its stunning rural location, Yetminster provides an excellent balance of peaceful village life and accessibility to nearby towns and cities. The village is well-known for its strong sense of community and beautiful countryside views, making it an ideal place for families or those looking for a quieter lifestyle without being too far from essential amenities.
Material Information - Mains water, drainage and electric is connect to the property.
Oil central heating.
Dorset Country Council - Council Tax Band E
Broadband - Superfast broadband is available.
Mobile phone network coverage is available at the property, for further information please refer to
The property is situated in a conservation area.
the property was rewired in March 2025.
We understand the property benefits from a right of access across the neighbouring driveway in order to reach the parking area, which is owned by Petties Farm. Any maintenance required to the shared access is to be jointly contributed to by the properties that make use of it.
There is a public right of way through the driveway/parking area of the property.
Directions - What3words - ///palettes.crunchy.cheek
Brochures
Details Petties Farm.pdf- COUNCIL TAXA payment made to your local authority in order to pay for local services like schools, libraries, and refuse collection. The amount you pay depends on the value of the property.Read more about council Tax in our glossary page.
- Band: E
- PARKINGDetails of how and where vehicles can be parked, and any associated costs.Read more about parking in our glossary page.
- Yes
- GARDENA property has access to an outdoor space, which could be private or shared.
- Yes
- ACCESSIBILITYHow a property has been adapted to meet the needs of vulnerable or disabled individuals.Read more about accessibility in our glossary page.
- Ask agent
High Street, Yetminster, Sherborne
Add an important place to see how long it'd take to get there from our property listings.
__mins driving to your place
Get an instant, personalised result:
- Show sellers you’re serious
- Secure viewings faster with agents
- No impact on your credit score




Your mortgage
Notes
Staying secure when looking for property
Ensure you're up to date with our latest advice on how to avoid fraud or scams when looking for property online.
Visit our security centre to find out moreDisclaimer - Property reference 34138196. The information displayed about this property comprises a property advertisement. Rightmove.co.uk makes no warranty as to the accuracy or completeness of the advertisement or any linked or associated information, and Rightmove has no control over the content. This property advertisement does not constitute property particulars. The information is provided and maintained by Symonds & Sampson, Sherborne. Please contact the selling agent or developer directly to obtain any information which may be available under the terms of The Energy Performance of Buildings (Certificates and Inspections) (England and Wales) Regulations 2007 or the Home Report if in relation to a residential property in Scotland.
*This is the average speed from the provider with the fastest broadband package available at this postcode. The average speed displayed is based on the download speeds of at least 50% of customers at peak time (8pm to 10pm). Fibre/cable services at the postcode are subject to availability and may differ between properties within a postcode. Speeds can be affected by a range of technical and environmental factors. The speed at the property may be lower than that listed above. You can check the estimated speed and confirm availability to a property prior to purchasing on the broadband provider's website. Providers may increase charges. The information is provided and maintained by Decision Technologies Limited. **This is indicative only and based on a 2-person household with multiple devices and simultaneous usage. Broadband performance is affected by multiple factors including number of occupants and devices, simultaneous usage, router range etc. For more information speak to your broadband provider.
Map data ©OpenStreetMap contributors.





