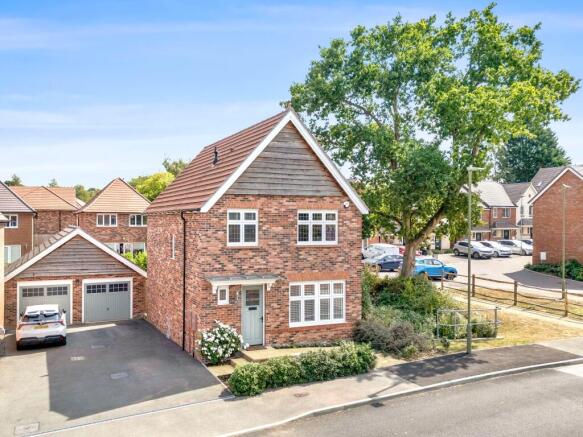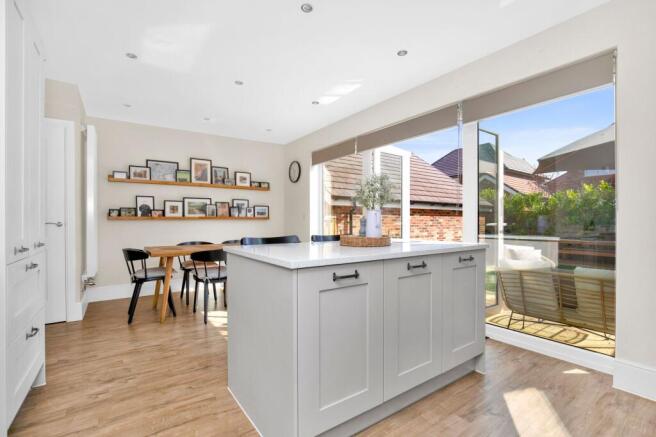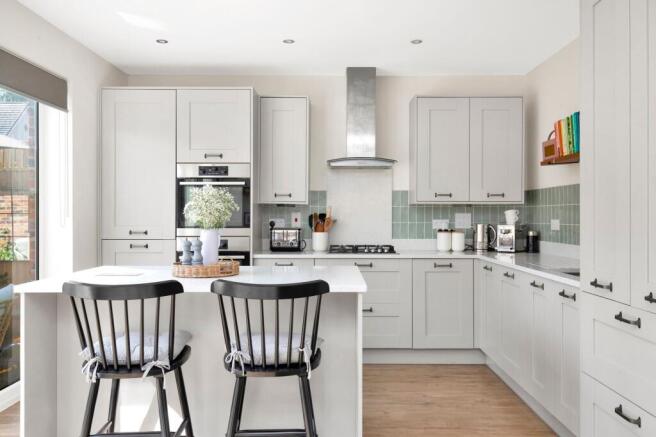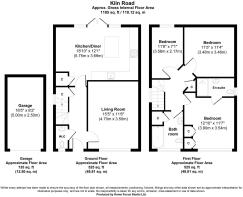Kiln Road, Liphook, GU30

- PROPERTY TYPE
Detached
- BEDROOMS
3
- BATHROOMS
2
- SIZE
1,185 sq ft
110 sq m
- TENUREDescribes how you own a property. There are different types of tenure - freehold, leasehold, and commonhold.Read more about tenure in our glossary page.
Freehold
Key features
- Detached, three-bedroom heritage style home
- Open plan kitchen with breakfast bar island and larder
- Spacious double aspect living room with stylish shutters
- Principle bedroom with ensuite and built in wardrobes
- Family bathroom and downstairs WC
- Easterly facing rear garden, with patio & raised flower bed
- Driveway parking and garage
Description
WELCOME HOME
This beautifully presented three-bedroom detached home blends modern design with timeless charm. From the light-filled living spaces to the open-plan kitchen made for social gatherings, every detail invites comfort and effortless living.
Situated within the sought-after Maple Walk development in Liphook, completed in 2022, this home is ideally positioned for both convenience and lifestyle. The village centre offers a range of local shops, cafés, and pubs, along with a large supermarket for everyday needs. Surrounded by the South Downs National Park, the area also boasts beautiful countryside walks and outdoor pursuits right on your doorstep.
Families are well served by excellent local schools, including the highly regarded Bohunt School. For commuters, Liphook railway station provides direct services to London Waterloo in just over an hour, while the nearby A3 offers fast road links to Guildford, Portsmouth, and beyond.
A viewing of this immaculate, move in ready home is highly recommended to truly appreciate all it has to offer.
DOWNSTAIRS
The ground floor opens to a welcoming hallway with a convenient cloakroom found on your left . A bright and spacious double-aspect living room provides a comfortable retreat, with a large front window framed by modern white shutters.
The impressive kitchen/dining room spans the width of the home. Finished in a modern shaker style, it includes integrated appliances, a central island, and a large built-in larder cupboard, providing plenty of space for both cooking and dining. A clever utility cupboard incorporating the washing machine and microwave, with additional shelving, offers practicality and keeps the style of the kitchen crisp and minimalistic. French doors open directly onto the garden, flooding the room with natural light and creating a seamless transition between indoor and outdoor living.
UPSTAIRS
Head upstairs to the first floor, which offers a sense of privacy and a sanctuary to retreat to at the end of the day. The principal bedroom is a restful haven, decorated in calming sage green tones and complete with fitted wardrobes and a contemporary en-suite shower room.
Two further bedrooms, with the second also being generously sized, provide versatility, ideal for children, guests, or, as currently used by our clients, a home office. A stylish family bathroom serves these rooms, while thoughtful storage throughout ensures the home is as practical as it is beautiful.
OUTSIDE
Nestled within the popular Maple Park development, this home boasts a charming frontage with driveway parking for multiple vehicles and a single garage.
The private rear garden offers a tranquil retreat, predominantly laid to lawn and complemented by a patio area, perfect for al fresco dining, summer barbecues, or simply unwinding with a book.
The garden is designed to be enjoyed from day one, featuring a tucked-away vegetable patch for those who enjoy homegrown produce, as well as a side gate that provides easy access to the garage.
NEED TO KNOW
Freehold
Estate charge £194.62 per annum
EPC Rating B 84
Mains Gas, Electricity & Water
Council Tax Band E
East Hampshire District Council
Viewings strictly by appointment with the selling agents, Michaela Sanders & Abby Wheeler.
*Whilst every effort has been made to ensure accuracy, these particulars should not be relied upon and should be verified by your lawyer.
EPC Rating: B
Parking - Garage
Parking - Driveway
Disclaimer
In accordance with current legal requirements, all prospective purchasers are required to undergo an Anti-Money Laundering (AML) check. An administration fee of £40 per property will apply. This fee is payable after an offer has been accepted and must be settled before a memorandum of sale can be issued.
- COUNCIL TAXA payment made to your local authority in order to pay for local services like schools, libraries, and refuse collection. The amount you pay depends on the value of the property.Read more about council Tax in our glossary page.
- Band: E
- PARKINGDetails of how and where vehicles can be parked, and any associated costs.Read more about parking in our glossary page.
- Garage,Driveway
- GARDENA property has access to an outdoor space, which could be private or shared.
- Private garden
- ACCESSIBILITYHow a property has been adapted to meet the needs of vulnerable or disabled individuals.Read more about accessibility in our glossary page.
- Ask agent
Energy performance certificate - ask agent
Kiln Road, Liphook, GU30
Add an important place to see how long it'd take to get there from our property listings.
__mins driving to your place
Get an instant, personalised result:
- Show sellers you’re serious
- Secure viewings faster with agents
- No impact on your credit score
Your mortgage
Notes
Staying secure when looking for property
Ensure you're up to date with our latest advice on how to avoid fraud or scams when looking for property online.
Visit our security centre to find out moreDisclaimer - Property reference c4567ddf-ce5c-4fd8-9fd6-a0e5bfc6ea23. The information displayed about this property comprises a property advertisement. Rightmove.co.uk makes no warranty as to the accuracy or completeness of the advertisement or any linked or associated information, and Rightmove has no control over the content. This property advertisement does not constitute property particulars. The information is provided and maintained by Hortons, National. Please contact the selling agent or developer directly to obtain any information which may be available under the terms of The Energy Performance of Buildings (Certificates and Inspections) (England and Wales) Regulations 2007 or the Home Report if in relation to a residential property in Scotland.
*This is the average speed from the provider with the fastest broadband package available at this postcode. The average speed displayed is based on the download speeds of at least 50% of customers at peak time (8pm to 10pm). Fibre/cable services at the postcode are subject to availability and may differ between properties within a postcode. Speeds can be affected by a range of technical and environmental factors. The speed at the property may be lower than that listed above. You can check the estimated speed and confirm availability to a property prior to purchasing on the broadband provider's website. Providers may increase charges. The information is provided and maintained by Decision Technologies Limited. **This is indicative only and based on a 2-person household with multiple devices and simultaneous usage. Broadband performance is affected by multiple factors including number of occupants and devices, simultaneous usage, router range etc. For more information speak to your broadband provider.
Map data ©OpenStreetMap contributors.




