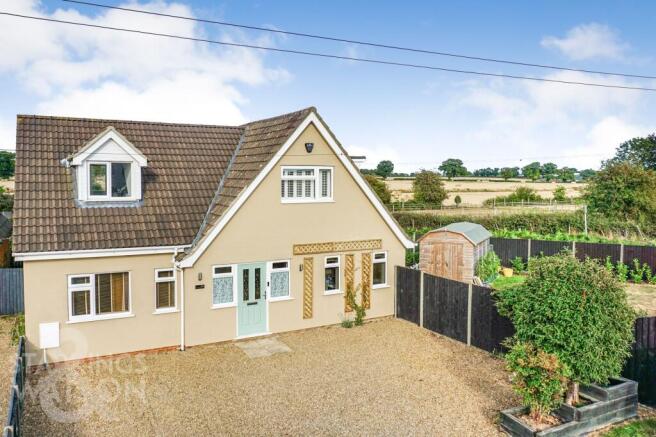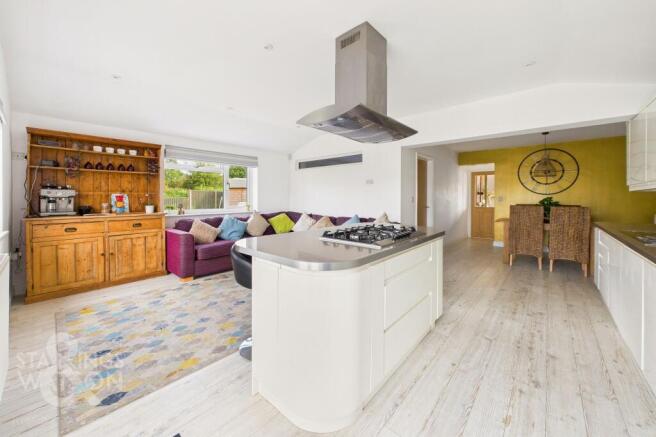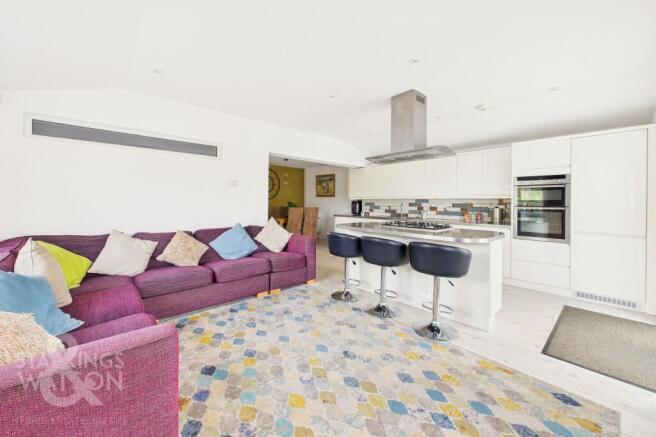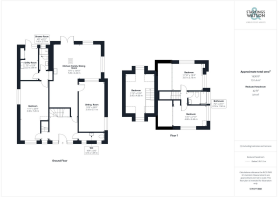
Green Lane East, Rackheath, Norwich

- PROPERTY TYPE
Detached
- BEDROOMS
4
- BATHROOMS
2
- SIZE
1,630 sq ft
151 sq m
- TENUREDescribes how you own a property. There are different types of tenure - freehold, leasehold, and commonhold.Read more about tenure in our glossary page.
Freehold
Key features
- Detached & Extended Chalet Style Home
- Potential For A Self-Contained Annexe
- Stunning 34' Open Plan Living Area With Separate 20' Sitting Room
- Inviting Kitchen With Central Island Seating Space & Integrated Appliances
- Four Bedrooms, Three With Stunning Field Views
- Family Bathroom, Ground Floor Shower Room & WC
- Wrap Around Gardens
- Large Driveway Giving Off Street Parking
Description
IN SUMMARY
Offering over 1600 Sq. Ft of VERSATILE LIVING ACCOMMODATION (stms) this DETACHED CHALET STYLE HOME exudes class in every corner with the current owners creating an attractive and inviting home through years of work. The centrepiece of the home is the OPEN PLAN living area forming the kitchen, dining room and living area measuring some 34’ in length, this EXTENDED open space is ideal for entertaining family and friends with a multitude of INTEGRATED APPLIANCES all sat around a central island with a separate 20’ SITTING ROOM sat just off to the side for a more intimate setting. A total of FOUR DOUBLE BEDROOMS can be found across two floors with three found on the first floor on two separate entrance points with a THREE PIECE BATHROOM sat between two of the rooms and another on the adjacent side of the home currently being used as an office. The ground floor bedroom offers a SELF-CONTAINED ANNEX potential for those seeking MULTI-GENERATIONAL LIVING with a more than generous double bedroom leading to a shower room and utility space, ideal for conversion (stp). Externally, the lawn gardens are FULLY ENCLOSED and wrap around the home creating two separate outdoor spaces for all to enjoy.
SETTING THE SCENE
The property can be found set back from the street where an opening between timber panel fencing leads you to a large shingle driveway suitable for the parking of multiple vehicles. The main access door to the home, coming at the very front where a taller timber panel fence to your right gives way to a swinging gate allowing access directly into the garden.
THE GRAND TOUR
Once inside you are initially met with a large and open entrance lobby granting access to all living accommodation on the ground floor as well as stairs to the first floor accommodation with handy under the stair storage cupboard and ground floor WC to your right hand side tastefully decorated with a front facing double glazed window. Through one of many oak internal doors and past a second set of stairs, the ground floor bedroom and potential annex accommodation can be found. This room measures an impressive 23ft in length and is currently used as the main bedroom suite however could potentially be altered to to create a self contained living space for those seeking multi-generational living. A dual facing aspect allows natural light to pour into the room whilst wood effect flooring leads you to the rear of the home where a modern three piece shower suite can be found with a predominantly tiled surround and walk in shower cubicle with rainfall shower head. Just off to the side of the space is the current utility room featuring a mixture of base mounted storage units and tall built in cupboards. This room currently houses an inset chrome sink with an access door taking you into the rear garden creating the ideal space to potentially be changed into a small kitchenette area to support further living. Heading back into the main lobby and traveling forwards you will find yourself within the main living accommodation in the property in the form of a stunning open plan kitchen, dining and living area. Initially the flooring leaves more than enough space for a formal dining table whilst the rest of the room offers ample wall and base mounted storage units set around squared edge work surfaces which in turn give way to multiple integrated appliances including dual eye level ovens, five ring gas burner hob with extraction above situated in the kitchen island with dishwasher and fridge freezer. A large seating area can then be found off from this space with a dual facing aspect allowing the room to be flooded with natural light and creates the ideal space to host or entertain family and friends with further breakfast bar seating coming from the kitchen island. Just off from this space is a slightly cosier yet very generous living area. Again laid with wood effect flooring, this room creates the ideal cosy retreat or a potential large children’s play/TV room off from the main living space if desired.
The first floor accommodation is split into two sides heading towards the left hand side of the property, a secondary set of stairs takes you up to a beautiful dual aspect living space with flawless field views to the rear of the home and part vaulted ceilings. Whilst the room is currently used as a home office space, this could ideally make a perfect double bedroom or potential living space for the self contained area below. The adjacent side of the home is accessed by a second set of stairs from the entrance lobby and offers two double bedrooms each of which have part vaulted ceilings and large uPVC double glazed windows with stunning field views of the surrounding area from either side. Both bedrooms offer built in storage spaces through eaves storage and both have use of the modernized three piece bathroom suite set in between with a fully tiled surround, tall heated towel rail and rainfall shower head with glass screen mounted over the bath
FIND US
Postcode : NR13 6QL
What3Words : ///taking.woods.prove
VIRTUAL TOUR
View our virtual tour for a full 360 degree of the interior of the property.
EPC Rating: C
Garden
THE GREAT OUTDOORS
Exiting via the kitchen area the garden initially offers a raised patio seating space overlooking the farmed fields beyond with timber panel fencing fully enclosing the space while a secondary patio sits towards the rear corner of the garden where a tall timber summer house can also be found. Heading to the side of the home, further garden space is on offer again predominantly laid to lawn, this base currently features a timber storage shed with colourful planting borders adding vibrancy to this area.
Disclaimer
Anti-Money Laundering (AML) Fee Statement:
To comply with HMRC's regulations on Anti-Money Laundering (AML), we are legally required to conduct AML checks on every purchaser once a sale is agreed. We use a government-approved electronic identity verification service to ensure compliance, accuracy, and security. This is approved by the Government as part of the Digital Identity and Attributes Trust Framework (DIATF). The cost of anti-money laundering (AML) checks are £50 including VAT per person, payable in advance after an offer has been accepted. This fee is mandatory to comply with HMRC regulations and must be paid before a memorandum of sale can be issued. Please note that the fee is non-refundable.
General Disclaimer:
Whilst every care has been taken to prepare these sales particulars, they are for guidance purposes only. All measurements are approximate are for general guidance purposes only.
Brochures
Property Brochure- COUNCIL TAXA payment made to your local authority in order to pay for local services like schools, libraries, and refuse collection. The amount you pay depends on the value of the property.Read more about council Tax in our glossary page.
- Band: C
- PARKINGDetails of how and where vehicles can be parked, and any associated costs.Read more about parking in our glossary page.
- Yes
- GARDENA property has access to an outdoor space, which could be private or shared.
- Private garden
- ACCESSIBILITYHow a property has been adapted to meet the needs of vulnerable or disabled individuals.Read more about accessibility in our glossary page.
- Ask agent
Green Lane East, Rackheath, Norwich
Add an important place to see how long it'd take to get there from our property listings.
__mins driving to your place
Get an instant, personalised result:
- Show sellers you’re serious
- Secure viewings faster with agents
- No impact on your credit score
Your mortgage
Notes
Staying secure when looking for property
Ensure you're up to date with our latest advice on how to avoid fraud or scams when looking for property online.
Visit our security centre to find out moreDisclaimer - Property reference 9c7bc130-7b97-49ec-ab3f-8e2da4d33544. The information displayed about this property comprises a property advertisement. Rightmove.co.uk makes no warranty as to the accuracy or completeness of the advertisement or any linked or associated information, and Rightmove has no control over the content. This property advertisement does not constitute property particulars. The information is provided and maintained by Starkings & Watson, Brundall. Please contact the selling agent or developer directly to obtain any information which may be available under the terms of The Energy Performance of Buildings (Certificates and Inspections) (England and Wales) Regulations 2007 or the Home Report if in relation to a residential property in Scotland.
*This is the average speed from the provider with the fastest broadband package available at this postcode. The average speed displayed is based on the download speeds of at least 50% of customers at peak time (8pm to 10pm). Fibre/cable services at the postcode are subject to availability and may differ between properties within a postcode. Speeds can be affected by a range of technical and environmental factors. The speed at the property may be lower than that listed above. You can check the estimated speed and confirm availability to a property prior to purchasing on the broadband provider's website. Providers may increase charges. The information is provided and maintained by Decision Technologies Limited. **This is indicative only and based on a 2-person household with multiple devices and simultaneous usage. Broadband performance is affected by multiple factors including number of occupants and devices, simultaneous usage, router range etc. For more information speak to your broadband provider.
Map data ©OpenStreetMap contributors.





