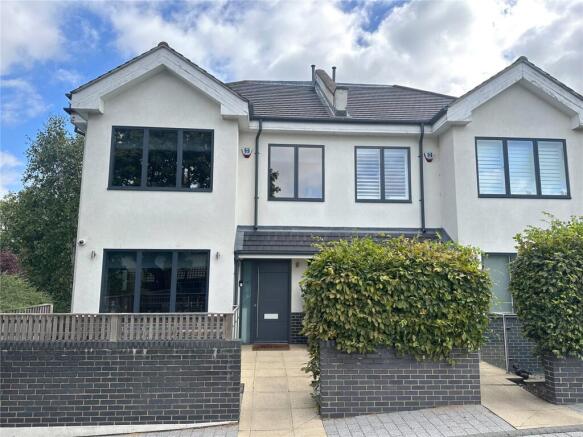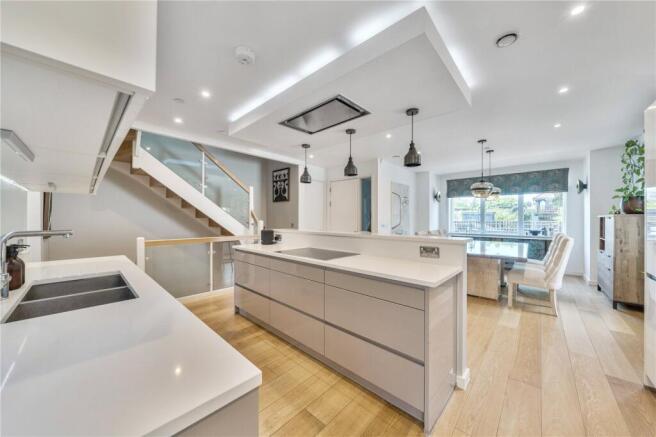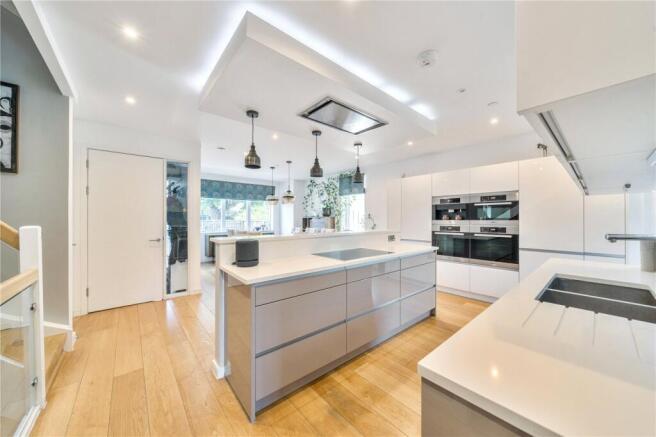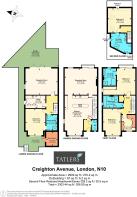
Creighton Avenue, London, N10

- PROPERTY TYPE
Semi-Detached
- BEDROOMS
5
- BATHROOMS
4
- SIZE
Ask agent
- TENUREDescribes how you own a property. There are different types of tenure - freehold, leasehold, and commonhold.Read more about tenure in our glossary page.
Freehold
Key features
- TWO OFF STREET PARKING SPACES - ONE WITH ELECTRIC CHARGE POINT
- 2 RECEPTION ROOMS
- OPEN PLAN KITCHEN//BREAKFAST/DINING ROOM
- DOWNSTAIRS GUEST CLOAKROOM
- UTILITY ROOM
- 5 DOUBLE BEDROOMS
- 4 BATHROOM/WC’S
- GAS CH WITH MEGAFLO HOT WATER SYSTEM
- UNDER FLOOR HEATING
- NUAIRE MECHANICAL VENTILATION HEAT RECOVERY SYSTEM WITH SMART APP
Description
Front Door opening to Ground Floor Entrance Porch
Oak wood flooring, shoe storage, doors to:
Guest wc
Low level wc, wash hand basin, mixer tap, tiled flooring to tiled sides.
Open Plan Kitchen/Breakfast/Dining Room
7.77m x 6.35m
Kitchen Quart work tops, twin undermounted stainless steel sink unit, mixer tap with instant hot water, integrated Miele dishwasher, central island to breakfast bar with quartz surfaces incorporating Miele induction hot, Neff ceiling recessed extractor hood, integrated appliances include two fan assisted ovens, microwave, coffee maker, integrated AEG tall fridge and freezer, oak wood flooring open plan to dining area. Dining Area Oak wood flooring.
Reception Room
6.35m x 5.18m
Dual aspect, gas flame remote controlled fireplace, fitted oak wood shelving and Lutron lighting.
Garden Level
Bedroom 5
5.16m x 3.96m
Double glazed sliding door to courtyard, door to:
Shower Room/wc
3.05m x 2m
Walk in glazed to tiled wall shower enclosure, wall mounted Hans Grohe mixer shower and additional rainfall showerhead, heated towel rail, Duravit low level wc, vanity drawer unit with Duravit mounted wash hand basin and Hans Grohe mixer tap, tiled flooring, recessed niches.
Laundry Room
3.96m x 2.5m
Fitted wall and base units, one and a half Blanco stainless steel sink and drainer unit, plumbed for washing machine and dishwasher, built in cupboards housing gas central heating boiler, Megaflo hot water cylinder and Nuaire air filtration system, multi media point, tiled flooring, high security door to side return of garden.
Reception Room
6.3m x 5.18m
Oak wood flooring, recessed ceiling speakers, bi-folding double glazed doors with electric black out curtains to garden, Sony ceiling mounted projector, fixed projector screen, two Bose surround sound speakers, Bowers and Wilkins ceiling mounted speakers.
First Floor Landing
Oak wood flooring, airing cupboard.
Bedroom 1
5.18m x 3.63m
Dual aspect, dressing area with fitted wardrobes. double glazed sliding door to Juliet balcony, door to:
En-Suite Bathroom
Free standing roll top bath, floor mounted mixer taps/shower attachment, tiled splash backs, walk in glazed shower enclosure to tiled walls mixer shower and fixed overhead rainfall shower, low level wc, vanity drawer units with twin surface mounted wash hand basin and mixer taps, mirrored cabinets, tiled flooring, heated towel rail.
Bedroom 2
5.28m x 3.4m
Bedroom 3
3.1m x 2.87m
Fitted wardrobes.
Family Bathroom
3.96m x 2.4m
Inset bath with mixer tap/shower attachment, low level wc, vanity drawer unit with surface mounted wash hand basin and mixer tap, heated towel rail, glazed shower enclosure to tiled walls, mixer shower and overhead rainfall shower, partly tiled walls.
Second Floor
Bedroom 4
4.8m x 4.6m
into eaves, under eaves storage, two velux windows with electric remote controlled blinds, providing spectacular far reaching views, door to:
En-Suite Shower Room
Walk in glazed shower enclosure with wall mounted mixer taps/shower attachment and additional rainfall showerhead, vanity drawer units incorporating wash hand basin and mixer tap, back lit mirror, heated towel rial, low level wc, tiled flooring, sky light, extensive under eaves storage space.
Garden
22.25m x 20m
Paved patio to mainly lawn sections opening to decked area with an eight person hot tub, outdoor lighting, power and cold water tap.
- COUNCIL TAXA payment made to your local authority in order to pay for local services like schools, libraries, and refuse collection. The amount you pay depends on the value of the property.Read more about council Tax in our glossary page.
- Band: TBC
- PARKINGDetails of how and where vehicles can be parked, and any associated costs.Read more about parking in our glossary page.
- Yes
- GARDENA property has access to an outdoor space, which could be private or shared.
- Yes
- ACCESSIBILITYHow a property has been adapted to meet the needs of vulnerable or disabled individuals.Read more about accessibility in our glossary page.
- Ask agent
Creighton Avenue, London, N10
Add an important place to see how long it'd take to get there from our property listings.
__mins driving to your place
Get an instant, personalised result:
- Show sellers you’re serious
- Secure viewings faster with agents
- No impact on your credit score
Your mortgage
Notes
Staying secure when looking for property
Ensure you're up to date with our latest advice on how to avoid fraud or scams when looking for property online.
Visit our security centre to find out moreDisclaimer - Property reference MUH250228. The information displayed about this property comprises a property advertisement. Rightmove.co.uk makes no warranty as to the accuracy or completeness of the advertisement or any linked or associated information, and Rightmove has no control over the content. This property advertisement does not constitute property particulars. The information is provided and maintained by Tatlers, Muswell Hill. Please contact the selling agent or developer directly to obtain any information which may be available under the terms of The Energy Performance of Buildings (Certificates and Inspections) (England and Wales) Regulations 2007 or the Home Report if in relation to a residential property in Scotland.
*This is the average speed from the provider with the fastest broadband package available at this postcode. The average speed displayed is based on the download speeds of at least 50% of customers at peak time (8pm to 10pm). Fibre/cable services at the postcode are subject to availability and may differ between properties within a postcode. Speeds can be affected by a range of technical and environmental factors. The speed at the property may be lower than that listed above. You can check the estimated speed and confirm availability to a property prior to purchasing on the broadband provider's website. Providers may increase charges. The information is provided and maintained by Decision Technologies Limited. **This is indicative only and based on a 2-person household with multiple devices and simultaneous usage. Broadband performance is affected by multiple factors including number of occupants and devices, simultaneous usage, router range etc. For more information speak to your broadband provider.
Map data ©OpenStreetMap contributors.








