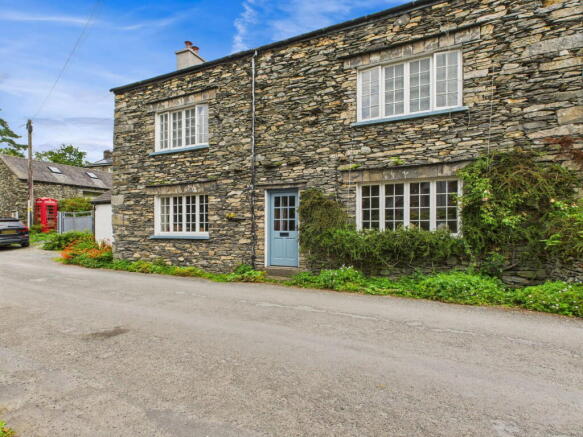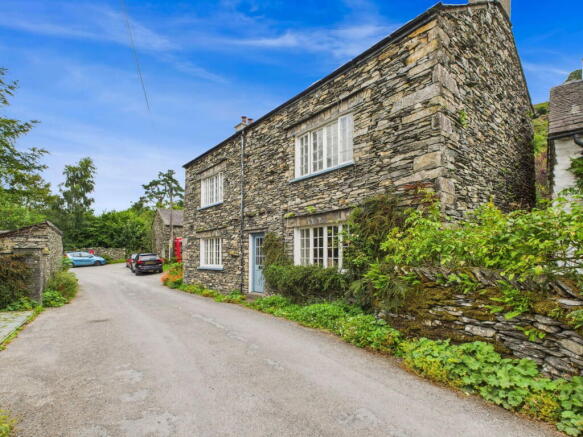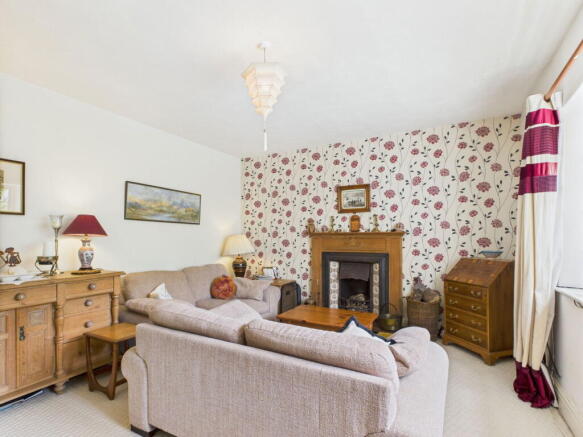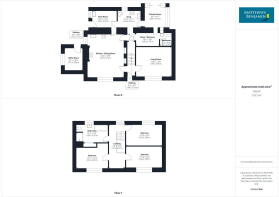Fell Foot House, Nibthwaite, Ulverston LA12 8DF

- PROPERTY TYPE
Detached
- BEDROOMS
4
- BATHROOMS
2
- SIZE
1,655 sq ft
154 sq m
- TENUREDescribes how you own a property. There are different types of tenure - freehold, leasehold, and commonhold.Read more about tenure in our glossary page.
Freehold
Key features
- Detached Lakeland stone built property
- Original features & exposed stone walls
- Lounge, snug and garden room
- Four bedrooms and two bathrooms.
- Delightful social kitchen diner
- Garden & patio
- Rural location
- Countryside views
- Parking
Description
Fell Foot House is a traditional detached four bedroom stone built barn which was converted into a farmhouse in the 1930’s. The property offers a generous sociable kitchen diner, a cosy lounge, sun room, boot room and plenty of outdoor space. It would suit a variety of buyers, whether as a family home, holiday let or holiday retreat.
The property also incorporates an integral compact self-contained unit, offering options for holiday rental, home office or a self contained space for friends and relatives. This is on the ground floor with level access.
Situation
High Nibthwaite is a unique hamlet, situated on the south eastern shores of Coniston Water. In former days it would have been a bustling place, storing and transporting charcoal, slate and other commodities down the River Crake. Now it is a peaceful corner of the Lake District National Park, with the lake, woodlands & waterfalls on the doorstep. Famous for Arthur Ransome, author of Swallows and Amazons, who spent his childhood holidays here and from which he gained inspiration for his stories later in life. Properties rarely come up for sale in High Nibthwaite and the current owners have lived here for forty years. This is a rare opportunity to purchase close to Coniston water.
Accommodation
Boot Room
Rear glazed door leading into useful boot room with Belfast sink and quarry tiled floor. Pine-panelled ceiling, exposed beams and velux window. Internal glazed door leading into:
Kitchen/Diner
A well proportioned light and airy dual aspect room with feature brick chimney breast with integrated oil fired Aga. A selection of wall and base units with worktop. 1.5 bowl sink unit with mixer tap, four ring electric hob, electric oven and plumbing for dishwasher. Part wall tiled and built in integrated cupboards. Internal door leading through to:
Hallway
Original glazed front door and staircase.
Living Room
A characterful room with an original cast iron fireplace with tile surround. Rear hallway with useful understair cupboard leading to:
Snug
Small kitchenette, wall and base unit with two ring gas hob, Belfast sink and wall mounted microwave. Cosy corner wood burning stove with quarry tile hearth and vaulted pine panelled ceiling, velux and exposed beams.
Garden Room
Feature Lakeland stone exposed wall and sliding patio doors with garden views.
Study/Single Bedroom
This could be used as an occasional single bedroom or a study. Electric wall heater. Level access.
Shower Room
Three piece white suite comprising of double corner shower cubicle, WC and wash hand basin with mixer tap. Level access.
First Floor Landing
Feature exposed Lakeland stone wall, concealed electric meter and consumer unit. Window seat enjoying wonderful country views.
Front Bedroom One
Light and airy double room with high ceiling. Electric fire sat on slate hearth in front of previous open fire.
Front Bedroom Two
A well proportioned double room with countryside views.
Rear Bedroom Three
A spacious double room with lovely garden and fell views.
Bathroom
A generously proportioned four piece suite comprising of shower cubicle, clawfoot bath, WC and pedestal wash hand basin. Majority wall tiled and fully floor tiled. Built in airing cupboard.
Outside
The property has a private designated parking space whilst there is private gated access leading to additional parking. Delightful lawned area with a selection of planted mature shrubs and bushes with a terrific sunny aspect wit country views. Designated patio area and oil tank. Please note: the neighbouring small barn has right of access. An additional neighbour has a narrow right of way to their garden.
Services
Mains electric, water and oil fired heating. Shared private drainage due to be replaced.
Tenure
Freehold. Vacant possession on completion.
Council Tax Band
F
Directions
From the south, turn off the A590 at Greenodd, A5092, then right on to A5084. At Lowick, turn right towards East of Lake. The property is next to the old red telephone box.
What3Words
///gathering.geologist.executive
Broadband/Mobile
For information on broadband and mobile services at the property, we advise prospective purchasers to consult the Ofcom website: checker.ofcom.org.uk
Anti Money Laundering Regulations (AML)
Due to the Money Laundering Regulations, now officially known as Money Laundering, Terrorist Financing and Transfer of Funds Regulations 2017 we are required to follow government legislation and carry out identification checks on all purchasers. We use a specialist third party company to conduct these checks at a charge of £40 + VAT per buyer once an offer has been accepted and you will be unable to proceed with the purchase of the property until these checks have been carried out. This charge is non-refundable.
Brochures
Brochure 1- COUNCIL TAXA payment made to your local authority in order to pay for local services like schools, libraries, and refuse collection. The amount you pay depends on the value of the property.Read more about council Tax in our glossary page.
- Band: F
- PARKINGDetails of how and where vehicles can be parked, and any associated costs.Read more about parking in our glossary page.
- Private
- GARDENA property has access to an outdoor space, which could be private or shared.
- Private garden
- ACCESSIBILITYHow a property has been adapted to meet the needs of vulnerable or disabled individuals.Read more about accessibility in our glossary page.
- No wheelchair access
Fell Foot House, Nibthwaite, Ulverston LA12 8DF
Add an important place to see how long it'd take to get there from our property listings.
__mins driving to your place
Get an instant, personalised result:
- Show sellers you’re serious
- Secure viewings faster with agents
- No impact on your credit score
Your mortgage
Notes
Staying secure when looking for property
Ensure you're up to date with our latest advice on how to avoid fraud or scams when looking for property online.
Visit our security centre to find out moreDisclaimer - Property reference S1431142. The information displayed about this property comprises a property advertisement. Rightmove.co.uk makes no warranty as to the accuracy or completeness of the advertisement or any linked or associated information, and Rightmove has no control over the content. This property advertisement does not constitute property particulars. The information is provided and maintained by Matthews Benjamin, Ambleside. Please contact the selling agent or developer directly to obtain any information which may be available under the terms of The Energy Performance of Buildings (Certificates and Inspections) (England and Wales) Regulations 2007 or the Home Report if in relation to a residential property in Scotland.
*This is the average speed from the provider with the fastest broadband package available at this postcode. The average speed displayed is based on the download speeds of at least 50% of customers at peak time (8pm to 10pm). Fibre/cable services at the postcode are subject to availability and may differ between properties within a postcode. Speeds can be affected by a range of technical and environmental factors. The speed at the property may be lower than that listed above. You can check the estimated speed and confirm availability to a property prior to purchasing on the broadband provider's website. Providers may increase charges. The information is provided and maintained by Decision Technologies Limited. **This is indicative only and based on a 2-person household with multiple devices and simultaneous usage. Broadband performance is affected by multiple factors including number of occupants and devices, simultaneous usage, router range etc. For more information speak to your broadband provider.
Map data ©OpenStreetMap contributors.




