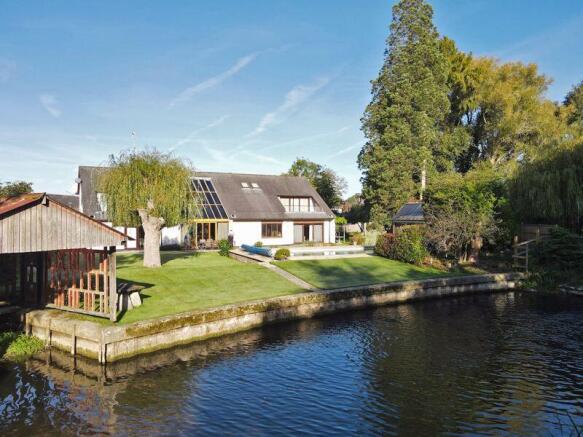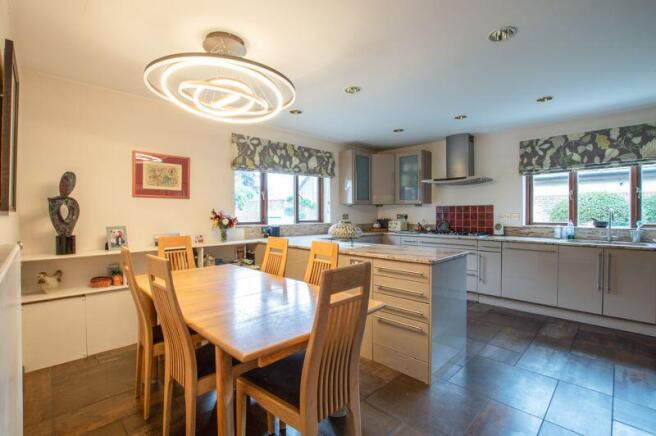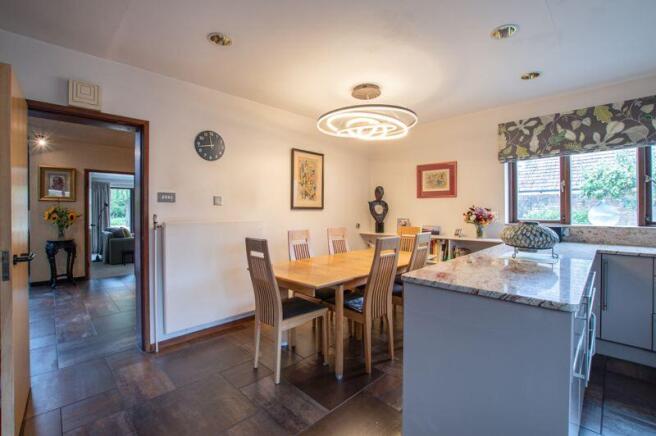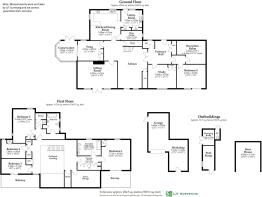Church Street, Fordingbridge

- PROPERTY TYPE
House
- BEDROOMS
5
- BATHROOMS
2
- SIZE
Ask agent
- TENUREDescribes how you own a property. There are different types of tenure - freehold, leasehold, and commonhold.Read more about tenure in our glossary page.
Freehold
Key features
- A unique family home with over 4000 square feet of living accommodation
- Secluded location yet close to local amenities
- Garden with heated pool
- River frontage
- Impressive central atrium
- Potential to create annex for multigenerational living
Description
Location:
The property enjoys an enviable, secluded location with frontage to Ashford Water, yet within a short walk of local amenities.
The area:
The Avonside town of Fordingbridge lies on the western edge of the New Forest National Park. It offers a variety of independent shops and eateries, a building society, public library, churches of various denominations and a medical centre.
Infant, Junior and Secondary Schools are located on the northern edge of the town. The area is also served by a number of independent schools, including Forres Sandle Manor in nearby Sandleheath and Moyles Court School near Ringwood.
Transport links are good with the X3 bus service providing regular connections to Salisbury (11 miles north), which has a mainline railway station offering direct services to London Waterloo in approximately 1 hour 40 minutes. The service also connects to Ringwood (6 miles) and Bournemouth (18 miles). Road connections are equally convenient, with Junction 1 of the M27 accessible at Cadnam (approximately 10 miles via the B3078), and the port of Southampton located around 20 miles away.
The property:
This unique home is centred around an impressive double-height atrium, an architectural statement with a spectacular glazed roof that floods the room, currently a dining space, with natural light. Patio doors give seamless access from the atrium to the garden and pool area, ideal for entertaining and relaxation with the river beyond providing a tranquil backdrop.
The accommodation is exceptionally versatile, offering a wealth of options to suit modern living. Generous and adaptable, the layout provides the opportunity to create an annexe for multigenerational living or guest accommodation.
The property has been designed and updated with both comfort and efficiency in mind, benefiting from a comprehensive heating system with recently installed (February 2024) twin gas fired boilers. The swimming pool is heated via solar panels supported by a dedicated gas fired boiler to enable year round enjoyment.
Timber double doors to:
Entrance hall:
Cloaks cupboard.
Cloakroom:
WC. Washbasin.
Inner hall leading to:
Bedroom:
Patio doors to garden and Reception room (currently used as a store).
Study:
With views towards Ashford Water.
Atrium:
Stairs leading to galleried landing. Doors to patio and garden beyond.
Sitting room:
Inset wood burning stove. Fitted shelving. French doors to garden.
Snug:
Built-in storage. Patio door to Conservatory (in need of repair or replacement).
Kitchen/dining room:
Fitted with a extensive range of base cupboards and wall units, drawers, including pan drawers, and granite work surfaces. Integrated double oven, microwave, warming drawer and dishwasher. Double inset sink. Space for fridge/freezer. Walk in store/wine cellar.
Utility room:
Fitted base cupboards with laminate work surfaces. Stainless steel sink. Space and plumbing for washing machine and dryer. Storage cupboards. 2 wall mounted gas fired boilers (installed 02.24). Stable door to kitchen garden.
Galleried landing with walk-in storage cupboards.
Principle bedroom suite:
Dressing room: Fitted with extensive wardrobe space.
En-suite: Pedestal washbasin. WC. Bidet. Jacuzzi bath.
Bedroom: Built-in dressing table. Sliding patio doors to balcony with views over garden and river beyond.
Bedroom 2:
Built-in wardrobes.
Shower room:
Shower enclosure. Sauna.
Family bathroom:
Panelled bath, Vanity washbasin and WC. Heated towel rail.
Bedroom 3:
Built-in wardrobe. Sliding patio door to balcony.
Bedroom 4:
Built-in wardrobe. Pedestal washbasin.
Outside:
The property is approached via a private driveway offering generous parking and access to a garage and adjoining workshop.
A walled kitchen garden lies conveniently close to the kitchen with raised beds, fruit trees and a greenhouse.
The remainder of the grounds are laid to lawn with established hedging and mature trees, with patio areas ideal for outdoor entertaining.
The heated pool is complemented by a generous patio area and a brick built pool house, equipped with solar panels to assist in heating, a changing room and a pump house housing the pool boiler.
Outgoings:
Council tax band: G Amount payable 2025/26: £3871.45
Services:
Mains water , electricity, gas and drainage.
Brochures
Property BrochureFull Details- COUNCIL TAXA payment made to your local authority in order to pay for local services like schools, libraries, and refuse collection. The amount you pay depends on the value of the property.Read more about council Tax in our glossary page.
- Band: G
- PARKINGDetails of how and where vehicles can be parked, and any associated costs.Read more about parking in our glossary page.
- Yes
- GARDENA property has access to an outdoor space, which could be private or shared.
- Yes
- ACCESSIBILITYHow a property has been adapted to meet the needs of vulnerable or disabled individuals.Read more about accessibility in our glossary page.
- Ask agent
Church Street, Fordingbridge
Add an important place to see how long it'd take to get there from our property listings.
__mins driving to your place
Get an instant, personalised result:
- Show sellers you’re serious
- Secure viewings faster with agents
- No impact on your credit score
Your mortgage
Notes
Staying secure when looking for property
Ensure you're up to date with our latest advice on how to avoid fraud or scams when looking for property online.
Visit our security centre to find out moreDisclaimer - Property reference 12730118. The information displayed about this property comprises a property advertisement. Rightmove.co.uk makes no warranty as to the accuracy or completeness of the advertisement or any linked or associated information, and Rightmove has no control over the content. This property advertisement does not constitute property particulars. The information is provided and maintained by Adrian Dowding, Fordingbridge. Please contact the selling agent or developer directly to obtain any information which may be available under the terms of The Energy Performance of Buildings (Certificates and Inspections) (England and Wales) Regulations 2007 or the Home Report if in relation to a residential property in Scotland.
*This is the average speed from the provider with the fastest broadband package available at this postcode. The average speed displayed is based on the download speeds of at least 50% of customers at peak time (8pm to 10pm). Fibre/cable services at the postcode are subject to availability and may differ between properties within a postcode. Speeds can be affected by a range of technical and environmental factors. The speed at the property may be lower than that listed above. You can check the estimated speed and confirm availability to a property prior to purchasing on the broadband provider's website. Providers may increase charges. The information is provided and maintained by Decision Technologies Limited. **This is indicative only and based on a 2-person household with multiple devices and simultaneous usage. Broadband performance is affected by multiple factors including number of occupants and devices, simultaneous usage, router range etc. For more information speak to your broadband provider.
Map data ©OpenStreetMap contributors.







