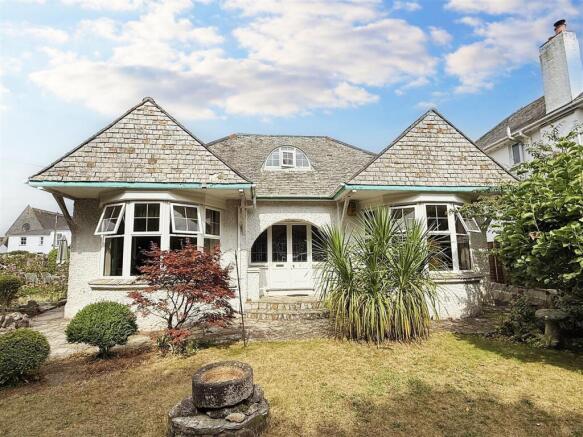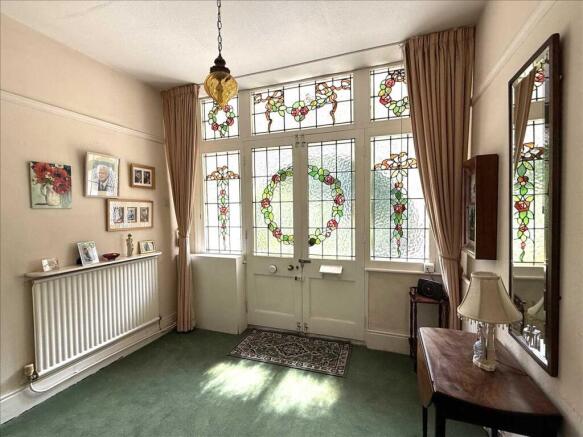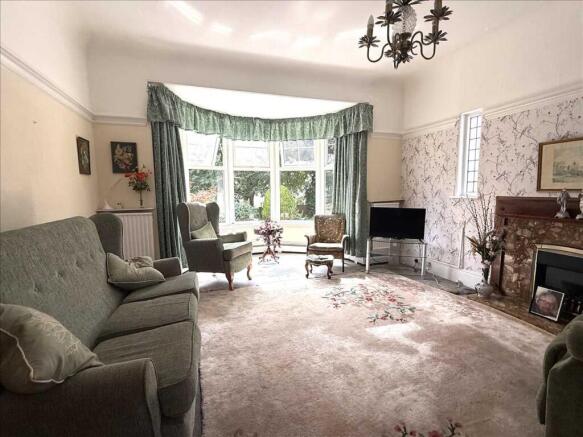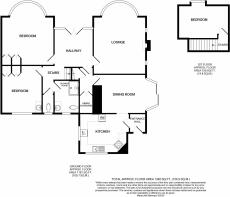
Falmouth

- PROPERTY TYPE
Bungalow
- BEDROOMS
3
- BATHROOMS
1
- SIZE
Ask agent
- TENUREDescribes how you own a property. There are different types of tenure - freehold, leasehold, and commonhold.Read more about tenure in our glossary page.
Freehold
Key features
- A splendid Cornelius detached bungalow
- Set in a favoured residential location
- Designed by C Russell Corfield ARIBA
- Superb well planted mature gardens
- Plenty of potential to extend and refresh the property
- UPVC double glazed, gas fired central heating
- Two double bedrooms, bathroom and separate wc
- Detached garage, multiple parking (rear)
- Clear Mundic Block Test (December 2020)
- Being sold with 'NO ONWARD CHAIN'
Description
The property was believed to have been built in the 1930's (awaiting confirmation) and has distinctive, individual double fronted elevations bearing all the hallmarks of a Cornelius design with prominent pitched slate roofed round bays and an eye-brow window to the first floor elevation. Set in superb well planted gardens with high granite boundaries across the front and side and at the rear, a detached garage and multiple parking within the driveway. This fine property offers new owners so much potential to refresh the interior and space to create further bedrooms on the first floor and the chance to build a double garage/workshop to the rear (all subject to the normal planning permission and regulation approval. The main part of the building is constructed in red brick set on granite foundations with a more modern cavity block kitchen extension at the rear. A Mundic Block test was carried out in December 2021 and was given an A1 classification making this eminently suitable for mortgage lending purposes.
Current features include gas fired central heating by radiators, a focal point fireplace with electric log effect fire in the lounge, original picture rails and skirtings, beautiful original entrance doors with stained glass and leaded light glasswork, matching side panels.
The spacious accommodation includes a generous reception hall, lounge overlooking the front garden, a separate dining room with patio doors overlooking the side garden, a fitted kitchen with appliances overlooking the rear, two double bedrooms, a re-modelled shower room/wc and separate cloakroom to the ground floor. A staircase leads from the entrance hall to the first floor and a doorway takes you into an attic room with an eye-brow window overlooking the front aspect. From this room a doorway leads into a large boarded attic space which in our opinion is ripe for conversion.
The bungalow is set in a convenient and highly regarded location within walking distance to a local convenience store, chemist, tennis and squash club, King Charles primary school, various university campuses at Woodlane, Gyllyngvase Beach and the sea front and Penmere branch line railway station that connects to the cathedral city of Truro. A longer stroll will take you down Killigrew Street into Falmouth's bustling town centre and waterside districts.
As our clients sole agents, we strongly recommend an immediate viewing to secure this fine property.
Why not call for your personal viewing today?
THE ACCOMMODATION COMPRISES:
A curved crazy paved slate pathway leads from the front gate, through the garden and up to:
OPEN CURVED PORCH
Steps to beautiful double opening period doors with stained glass and leaded light work, matching panels either side and fan lights over and this takes you into:
LARGE RECEPTION HALL 3.17m (10'5") x 3.00m (9'10")
An impressive introduction to the property with one double radiator and shelf over, a single radiator, picture rail, telephone point, access to principal rooms, staircase to first floor.
LOUNGE 6.17m (20'3") x 4.27m (14'0")
into bay.
A superb main reception room with curved bay and UPVC double glazed windows with opening fanlights over enjoying a pleasant aspect over the superb front gardens which face South/South West, two small frosted leaded light windows to the side aspect, dark wood fireplace which has marble backing and hearth and inset electric coal effect fire, picture rail and high skirting boards, two radiators either side of the bay, skirting radiators within the bay, central ceiling light, TV aerial point.
DOOR FROM ENTRANCE HALL TO INNER HALLWAY
Having an under stairs storage cupboard, deep walk-in linen cupboard, door to:
DINING ROOM 4.83m (15'10") x 3.15m (10'4")
into bay and plus door recess.
A delightful bright second reception room having three double radiators, picture rails, angular bay and double glazed sliding patio doors with matching side panels enjoying a pleasant outlook and giving access to the gardens at the side, archway to:
KITCHEN 4.04m (13'3") x 3.17m (10'5")
measured to walls.
Equipped with a range of matching wall and base units with wrap around roll top work surfaces and ceramic tiling over, over counter lighting, 1 1/2 bowl composite sink unit with chrome easy-on mixer tap and cutlery drainer, over pelmet lighting and open shelving, space for washing machine and dishwasher, space for tallboy fridge/freezer, dual aspect with recessed double glazed windows overlooking the rear garden and side patio, inset ceiling eye-ball spotlights, Neff gas hob and cooker hood over, painted and glazed door to:
REAR PORCH
Mat well set within vinyl flooring, coat hooks, frosted double glazed door to outside, plumbing for washing machine.
BEDROOM ONE 4.17m (13'8") x 4.24m (13'11")
measured into bay.
A large principal bedroom which has a very pleasant aspect through a curved bay with double glazed windows and fan lights overlooking the front gardens, twin double fitted wardrobe cupboards with over head storage, pictures rails, high skirting boards, two double radiators.
BEDROOM TWO 3.89m (12'9") x 3.33m (10'11")
measured into recess.
With a double glazed window overlooking the rear patio and garden, wash hand basin set within a vanity unit, picture rail and high skirting boards, twin double fitted wardrobe cupboards with over head storage.
SHOWER ROOM 2.69m (8'10") x 1.83m (6'0")
Re-modelled with a white suite comprising large walk-in double shower cubicle, Mira thermostatically controlled electric shower and glass screen, pedestal wash basin with chrome easy-on mixer tap, low flush wc, chrome heated towel rail, fully tiled walls, fitted mirror, recessed frosted double glazed window, roller blind, Gloworm wall mounted gas central heating boiler, (fitted 2 years ago) mirrored bathroom cabinet, panelled internal door.
SEPARATE WC
With low flush wc, recessed frosted double glazed window, half tiled walls, panelled internal door.
STAIRCASE FROM RECEPTION HALL TO FIRST FLOOR LANDING
Door to:
ATTIC SPACE ONE 4.09m (13'5") x 2.69m (8'10")
With curved eye-brow double glazed window overlooking the front aspect, second door to:
ATTIC SPACE TWO
This attic is boarded and has generous proportions, large enough to accommodate two bedrooms (subject to the normal planning permission and building regulations).
OUTSIDE
DETACHED GARAGE
With electric roller door and situated to the rear of the plot.
PARKING
A tarmacadam driveway to the right hand side of the garage provides tandem parking for potentially three vehicles and raised stone rockeries stocked with a wide variety of plants and shrubs to the right hand side.
GARDENS
The bungalow is set amidst beautiful, well planted and landscaped gardens which have a maze of slate crazy paved pathways which bisect lawns to the front of the property and delightful well stocked flowerbeds which have a variety of plants, shrubs, palms and trees that provide colour all year round. At the side of the bungalow sits a patio with timber pergola over and an adjacent timber garden shed, a pathway leads to a second paved patio again surrounded by well stocked flowerbeds and bordered by a high stone wall which has a gate leading to the roadway alongside. A timber gate leads into a crazy paved slate pathway which continues to secluded rear patio. Steps lead from here to another pathway which bi-sects two areas of lawn to the left and right hand side and they have well stocked flowerbeds again with plants and shrubs and painted retaining walls. This pathway leads to the parking area at the rear.
SERVICES
Mains drainage, water, electricity and gas.
COUNCIL TAX
Band D.
AGENTS NOTE
A Mundic Block Test was carried out at the property in December 2020 and this has produced a clear A1 classification making it eminently suitable for mortgage lending purposes. Further details can be obtained from our office.
SERVICES
Mains electricity, gas, water and drainage.
COUNCIL TAX
Band D.
Brochures
Full Details- COUNCIL TAXA payment made to your local authority in order to pay for local services like schools, libraries, and refuse collection. The amount you pay depends on the value of the property.Read more about council Tax in our glossary page.
- Ask agent
- PARKINGDetails of how and where vehicles can be parked, and any associated costs.Read more about parking in our glossary page.
- Yes
- GARDENA property has access to an outdoor space, which could be private or shared.
- Yes
- ACCESSIBILITYHow a property has been adapted to meet the needs of vulnerable or disabled individuals.Read more about accessibility in our glossary page.
- Ask agent
Falmouth
Add an important place to see how long it'd take to get there from our property listings.
__mins driving to your place
Get an instant, personalised result:
- Show sellers you’re serious
- Secure viewings faster with agents
- No impact on your credit score


Your mortgage
Notes
Staying secure when looking for property
Ensure you're up to date with our latest advice on how to avoid fraud or scams when looking for property online.
Visit our security centre to find out moreDisclaimer - Property reference KIM1SK7237. The information displayed about this property comprises a property advertisement. Rightmove.co.uk makes no warranty as to the accuracy or completeness of the advertisement or any linked or associated information, and Rightmove has no control over the content. This property advertisement does not constitute property particulars. The information is provided and maintained by Kimberley's Independent Estate Agents, Falmouth. Please contact the selling agent or developer directly to obtain any information which may be available under the terms of The Energy Performance of Buildings (Certificates and Inspections) (England and Wales) Regulations 2007 or the Home Report if in relation to a residential property in Scotland.
*This is the average speed from the provider with the fastest broadband package available at this postcode. The average speed displayed is based on the download speeds of at least 50% of customers at peak time (8pm to 10pm). Fibre/cable services at the postcode are subject to availability and may differ between properties within a postcode. Speeds can be affected by a range of technical and environmental factors. The speed at the property may be lower than that listed above. You can check the estimated speed and confirm availability to a property prior to purchasing on the broadband provider's website. Providers may increase charges. The information is provided and maintained by Decision Technologies Limited. **This is indicative only and based on a 2-person household with multiple devices and simultaneous usage. Broadband performance is affected by multiple factors including number of occupants and devices, simultaneous usage, router range etc. For more information speak to your broadband provider.
Map data ©OpenStreetMap contributors.





