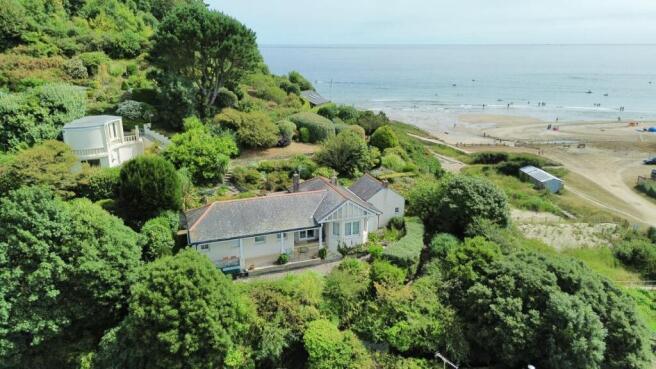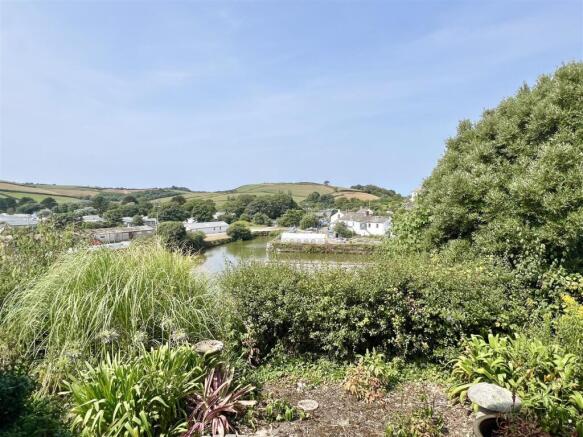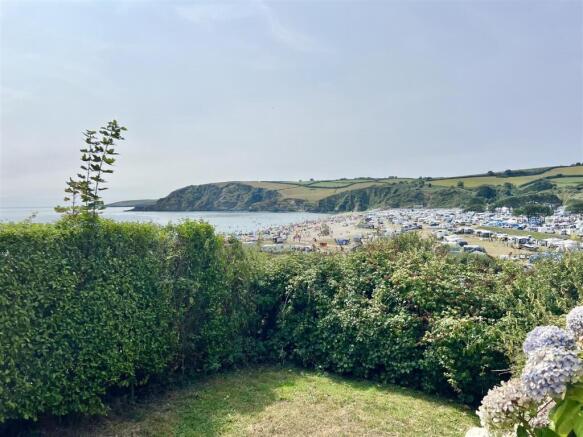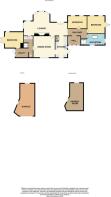The Terrace, Pentewan, St. Austell

- PROPERTY TYPE
Detached Bungalow
- BEDROOMS
3
- BATHROOMS
1
- SIZE
1,411 sq ft
131 sq m
- TENUREDescribes how you own a property. There are different types of tenure - freehold, leasehold, and commonhold.Read more about tenure in our glossary page.
Freehold
Key features
- Commanding Position
- Beach Coastline Sea and Village Harbour Views
- Scope and Potential
- Large Gardens
- Elvatred Posaition Above Pentewan Village
- Local Village Amenities Within Walking Distance
- Access From Garden and Through It Onto The SW Coastal Footpath
- Parking With Garage an Garden Room with Patio Beneath
- No Chain
- See Agents Notes
Description
*SEE AGENTS NOTES*
Location - Pentewan is a small coastal village approximately three miles south of St Austell on the south coast of Cornwall, with historic former working harbour and basin. Facilities within walking distance include the sailing club and school, beach, cafe, Post Office, garage, restaurants and pub, with pleasant woodlands walks and cycle path. The village is within close proximity of Porthpean Golf Club. St Austell town centre offers shopping, educational and recreational facilities. The picturesque port of Charlestown and the award winning Eden Project are within a short drive. The town of Fowey is approximately 7 miles away and is well known for its restaurants and coastal walks. The Cathedral city of Truro is approximately 13 miles from the property.
Directions - Come into the village of Pentewan, past the Pub on the left hand side. Follow around and you will be in the square. The property will be seen across the harbour in an elevated position, carry on past the harbour on the right hand side heading back out of the village, head up the hill approximately 100 yards turn right onto The Terrace. Follow the private road to the end where you will see a granite stone pillared driveway.
Accommodation -
The driveway widens with granite steps and handrail down to the property. To the left is the South West Coastal Footpath.
The welcoming steps lead down to a further paved patio area, with door underneath the garage and storage room. Further steps and handrail meander down through the formal gardens to the covered front entrance. A curved front door with obscure glazed light panels and ornate door knocker opens through into welcoming hallway.
Hallway - Embedded welcome mat and solid strip wood flooring to both sides with skylight above. To the right, leads to two bedrooms and family bathroom, to the left opens out into a welcoming family room area with double glazed doors leading out onto the sun terrace to the front where you enjoy fabulous views down over the harbour, village and countryside beyond. Open door arch through into kitchen and door back into the dining area.
Formal Lounge - 2.65 widening 5.09 max x 8.52 (8'8" widening 16'8" - Focal point of slate stone fireplace surround, hearth and display shelving. Double glazed bay window with bench seat beneath where you can sit and enjoy the fabulous views with radiator to the side. Further double glazed window with slider opening out towards the coastline.
Kitchen - Open doorway into kitchen. Wedgewood blue coloured Cottage styled wall and base units with open display shelving complimented by polished coloured granite worksurface over incorporating Belfast sink with mixer tap and inset space for Aga. All finished with slate stone flooring which leads through an open archway through into the dining area.
Dining Area - 4.40 x 3.97 (14'5" x 13'0") - The feeling of space is enhanced by the high ceilings and large double glazed window. Feature slate stone wall and recessed display cabinet with radiator to the side. Door leads back into the formal family living area with further door through into utility and shower room and onto the third bedroom.
Step down into this area with tiled flooring and part exposed outside stone wall with stable door opening to the coastline and beach with high level glazed window to the side with slate sill. There is also a porthole window forming part of the original property.
Cloakroom/Wc - 2.02 x 3.59 (6'7" x 11'9" ) - With double glazed window to the side. Hand basin set into work surface with storage beneath. Salon style opening door into tiled shower cubicle.
Bedroom - 3.49 x 4.48 - max into bay (11'5" x 14'8" - max in - Door into shelved cabinet. This room is currently used as a bedroom and also has a slate stone fireplace and raised hearth with open grate and mantle over. Double glazed window to side enjoying views down over the harbour and countryside beyond. Double glazed bay window with coastline glimpses with electric heater beneath. Finished with exposed wood flooring, wood panel wall surround. High ceilings with exposed beams.
To the far end of the living area doors through into bedrooms and bathroom.
Bedroom - 2.69 x 3.97 - max (8'9" x 13'0" - max) - Two large double glazed windows from where you can also enjoy wonderful views down over the formal gardens, terrace, harbour and village.
Bedroom - 3.98 x 3.64 (13'0" x 11'11") - Two large double glazed windows also enjoying a similar outlook with one bay style to the side elevation. This bedroom also benefits from in-built wardrobe storage and drawers.
Bathroom - 3.98 x 2.34 plus recess into shower (13'0" x 7'8" - Free standing roll top style bath with central mixer tap. Low level WC and hand basin. Shower. All with part tiled wall surround finished with recessed spotlighting. Light provided by two obscure double glazed windows plus skylight.
Outside - This property is set within beautifully landscaped and tiered gardens, with an abundance of plants, shrubbery and maturing trees and palms. Pathways meander throughout the private areas. The South West Coastal Footpath goes up through part of the properties garden area from where you can walk down to the beach, village and harbour below.
Back towards the driveway there is the wonderful curved walled garage with room beneath.
To the front a paved patio area enjoys a high degree of privacy whilst taking in the breath taking views.
Room Beneath Garage - 5.67 x 3.11 widening to 4.55 approximately (18'7" - Door into the room. Offering both power and light. Double glazed window to the front with fixed glass brick panel to the side.
Garage - Up and over garage door to front and widens internally. Also with power and light and there is also a tap and four glazed picture windows enjoying the fabulous views.
Council Tax Band - E -
Broadband And Mobile Coverage - Please visit Ofcom broadband and mobile coverage checker to check mobile and broadband coverage.
Services - None of the services, systems or appliances at the property have been tested by the Agents.
Viewings - Strictly by appointment with the Sole Agents: May Whetter & Grose, Bayview House, St Austell Enterprise Park, Treverbyn Road, Carclaze, PL25 4EJ
Tel: Email:
Agents Notes - South West Coastal Footpath does go through part of the properties outside area. We hold copies of the Title registry.
Brochures
The Terrace, Pentewan, St. Austell- COUNCIL TAXA payment made to your local authority in order to pay for local services like schools, libraries, and refuse collection. The amount you pay depends on the value of the property.Read more about council Tax in our glossary page.
- Band: E
- PARKINGDetails of how and where vehicles can be parked, and any associated costs.Read more about parking in our glossary page.
- Garage
- GARDENA property has access to an outdoor space, which could be private or shared.
- Yes
- ACCESSIBILITYHow a property has been adapted to meet the needs of vulnerable or disabled individuals.Read more about accessibility in our glossary page.
- Ask agent
The Terrace, Pentewan, St. Austell
Add an important place to see how long it'd take to get there from our property listings.
__mins driving to your place
Get an instant, personalised result:
- Show sellers you’re serious
- Secure viewings faster with agents
- No impact on your credit score
About May Whetter & Grose, St Austell
Bayview House, St Austell Enterprise Park, Treverbyn Road, Carclaze, PL25 4EJ



Your mortgage
Notes
Staying secure when looking for property
Ensure you're up to date with our latest advice on how to avoid fraud or scams when looking for property online.
Visit our security centre to find out moreDisclaimer - Property reference 34141060. The information displayed about this property comprises a property advertisement. Rightmove.co.uk makes no warranty as to the accuracy or completeness of the advertisement or any linked or associated information, and Rightmove has no control over the content. This property advertisement does not constitute property particulars. The information is provided and maintained by May Whetter & Grose, St Austell. Please contact the selling agent or developer directly to obtain any information which may be available under the terms of The Energy Performance of Buildings (Certificates and Inspections) (England and Wales) Regulations 2007 or the Home Report if in relation to a residential property in Scotland.
*This is the average speed from the provider with the fastest broadband package available at this postcode. The average speed displayed is based on the download speeds of at least 50% of customers at peak time (8pm to 10pm). Fibre/cable services at the postcode are subject to availability and may differ between properties within a postcode. Speeds can be affected by a range of technical and environmental factors. The speed at the property may be lower than that listed above. You can check the estimated speed and confirm availability to a property prior to purchasing on the broadband provider's website. Providers may increase charges. The information is provided and maintained by Decision Technologies Limited. **This is indicative only and based on a 2-person household with multiple devices and simultaneous usage. Broadband performance is affected by multiple factors including number of occupants and devices, simultaneous usage, router range etc. For more information speak to your broadband provider.
Map data ©OpenStreetMap contributors.




