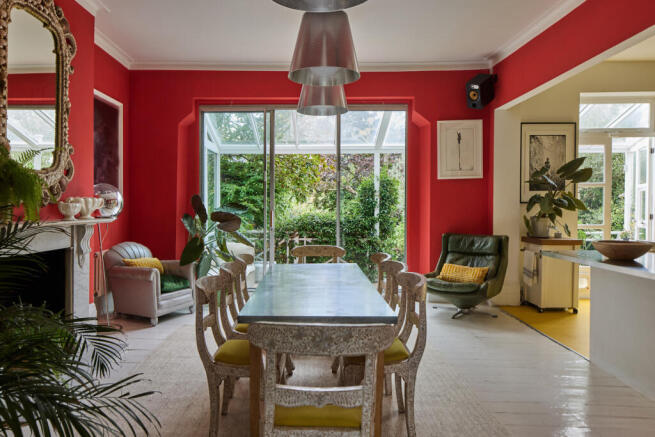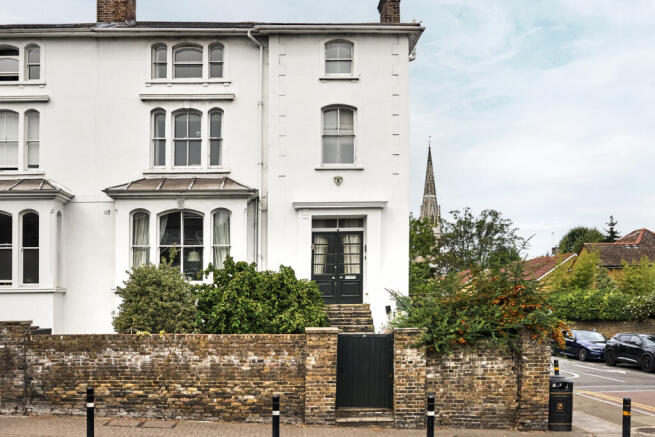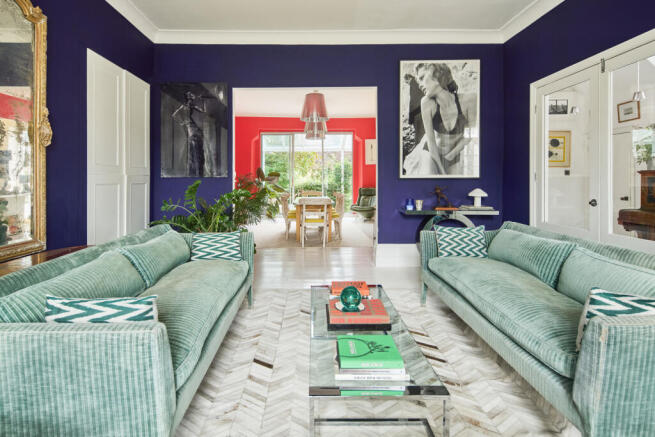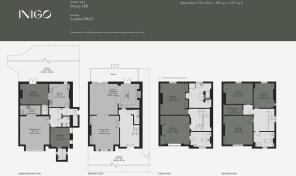
7 bedroom end of terrace house for sale
Putney Hill, Putney Hill, London SW15

- PROPERTY TYPE
End of Terrace
- BEDROOMS
7
- BATHROOMS
5
- SIZE
4,127 sq ft
383 sq m
- TENUREDescribes how you own a property. There are different types of tenure - freehold, leasehold, and commonhold.Read more about tenure in our glossary page.
Freehold
Description
Setting the Scene
This part of Putney has a long and varied history with much of it linked to its proximity to the Thames; it was one of the few natural crossing points dating as far back as the Romans. Putney appears in the Domesday Book of 1086 as Putelei or Putenhie, derived from “the landing place where hawks were seen”.
From 1500 onwards, Putney Hill became popular with wealthy merchants where the houses were served by the 12th-century St Mary’s Church, which contains brasses from c.1465. The arrival of the railway in 1846 heralded the first large scale building developments with land being sold in blocks creating a uniformity of design. Grade II-listed Putney Bridge, designed by Sir Joseph Bazalgette, was opened by the Prince and Princess of Wales in 1886 and has become something of an iconic local landmark.
The Grand Tour
Within the Putney Bridge Conservation Area, this home was built in the early 19th century. It is set back from the street behind a charming walled front garden. Steps flanked by potted olive trees lend a Mediterranean feeling to the approach towards its front door.
The house has an exceptionally wide plan and grand entrance hall. Its end-of-terrace position adds an unusual level of natural light from a large window above an elegant sweeping staircase. Enticing views out to the verdant veranda are captured from this space, creating a dialogue between inside and out.
To the left is a large double room entered via French doors from the hallway. The front half is used as a living area, with the rear serving as a formal dining space. Original features include deep skirting boards and cornicing with original sash windows with working shutters. Saturated paint colours by Little Greene enliven the space, with soothing ‘Thai Sapphire’ used in the living area, and energising ‘Atomic Red’ in the dining area. There is also an original marble fireplace, since fitted with gas, and full-width sliding doors open to the veranda.
The kitchen is to the right; it can also be entered from the hallway, a configuration that creates a circular feel. A gas Aga sits within the original chimney breast and white cabinets pop against a yellow rubber floor. Most appliances are freestanding and include a fridge/freezer and dishwasher. There is also another pair of doors to the garden.
From the hallway is a spacious cloakroom with WC and basin, tucked beneath a panelled staircase. The latter with a scrolled volute on its end, leads the eye gently up towards the upper floors.
On the first storey, a wide landing leads to two generous bedrooms with en suite bathrooms. One is the principal; it has two sash windows and egg-and-dart-style plasterwork on the ceiling. Floor-to-ceiling wardrobes line one wall, with an opening to the bathroom. Here, a polished cast-iron bath forms a stunning centrepiece, while a walk-in shower and WC are demurely tucked away.
The second bedroom is of a similar size and has views over the garden. Its en suite has features a freestanding oval bath and separate shower cubicle. Light filters into the room from a large sash window.
On the top floor are three additional bedrooms, all of a good size, along with a large bathroom. The utility room is also at this level and has generous space for white goods.
On the lower-ground floor are two one-bedroom apartments, accessed via a separate entrance on St John’s Avenue. One can also be accessed via the garden.
The Great Outdoors
The verdant veranda is awash with greenery. It extends from the dining room and kitchen and is deep enough to accommodate a large table and chairs. The space provides a wonderful spot for evening drinks during the warmer months, or for long, leisurely lunches.
Elegant timber steps arrive in the courtyard garden, where there is a built-in barbecue and a mature Mediterranean planting scheme. There is extensive outdoor storage space beneath the veranda.
At the rear of the garden there are two covered car spaces. An electric shutter opens directly into St John’s Avenue.
Out and About
Putney Hill is positioned within reach of the green open spaces of Putney Heath and Richmond Park, as well as the River Thames. Every year, the famous Oxford-Cambridge boat race starts at Putney Bridge.
Putney High Street is a 10-minute stroll from the house, with an excellent selection of restaurants and cafés including Tried and True, Home SW15, craft beer shop Ghost Whale and The Duke’s Head by Putney’s idyllic riverside.
Wimbledon is near by, with many options for fine dining and excellent shops. Southside Wandsworth shopping centre is close at hand, as well as the Ram Quarter, with many options available for fine and casual dining, coworking and a rich cultural program of events. The leafy Barnes Village is within distance too, with plenty more restaurants, cafés and shops and wonderful Olympic cinema, restaurant and club.
There are excellent schooling options in the area. Putney High School for Girls, which achieved top rankings in national league tables including being named as one of the Top 20 Independent Schools by the Sunday Times Parent Power for 2025, and ranking among the Top 5 schools for sport in the UK. Other of note include Hotham Primary School, Our Lady of Victories Catholic Primary School, and the well-regarded Harrodian in Barnes and Lady Margaret and Hurlingham Academy in nearby Fulham.
Putney Station is a four-minute stroll away, with a direct line to London Waterloo in 23 minutes. East Putney (District line) and Barnes (South Western Railway) stations are both approximately nine minutes away on foot, with direct connections to Charing Cross and Waterloo respectively. There is easy access by car to the National motorway network via the A3, A21, A24, and M4.
Council Tax Band: G
- COUNCIL TAXA payment made to your local authority in order to pay for local services like schools, libraries, and refuse collection. The amount you pay depends on the value of the property.Read more about council Tax in our glossary page.
- Band: G
- PARKINGDetails of how and where vehicles can be parked, and any associated costs.Read more about parking in our glossary page.
- Garage
- GARDENA property has access to an outdoor space, which could be private or shared.
- Yes
- ACCESSIBILITYHow a property has been adapted to meet the needs of vulnerable or disabled individuals.Read more about accessibility in our glossary page.
- Ask agent
Putney Hill, Putney Hill, London SW15
Add an important place to see how long it'd take to get there from our property listings.
__mins driving to your place
Get an instant, personalised result:
- Show sellers you’re serious
- Secure viewings faster with agents
- No impact on your credit score
Your mortgage
Notes
Staying secure when looking for property
Ensure you're up to date with our latest advice on how to avoid fraud or scams when looking for property online.
Visit our security centre to find out moreDisclaimer - Property reference TMH82365. The information displayed about this property comprises a property advertisement. Rightmove.co.uk makes no warranty as to the accuracy or completeness of the advertisement or any linked or associated information, and Rightmove has no control over the content. This property advertisement does not constitute property particulars. The information is provided and maintained by Inigo, London. Please contact the selling agent or developer directly to obtain any information which may be available under the terms of The Energy Performance of Buildings (Certificates and Inspections) (England and Wales) Regulations 2007 or the Home Report if in relation to a residential property in Scotland.
*This is the average speed from the provider with the fastest broadband package available at this postcode. The average speed displayed is based on the download speeds of at least 50% of customers at peak time (8pm to 10pm). Fibre/cable services at the postcode are subject to availability and may differ between properties within a postcode. Speeds can be affected by a range of technical and environmental factors. The speed at the property may be lower than that listed above. You can check the estimated speed and confirm availability to a property prior to purchasing on the broadband provider's website. Providers may increase charges. The information is provided and maintained by Decision Technologies Limited. **This is indicative only and based on a 2-person household with multiple devices and simultaneous usage. Broadband performance is affected by multiple factors including number of occupants and devices, simultaneous usage, router range etc. For more information speak to your broadband provider.
Map data ©OpenStreetMap contributors.








