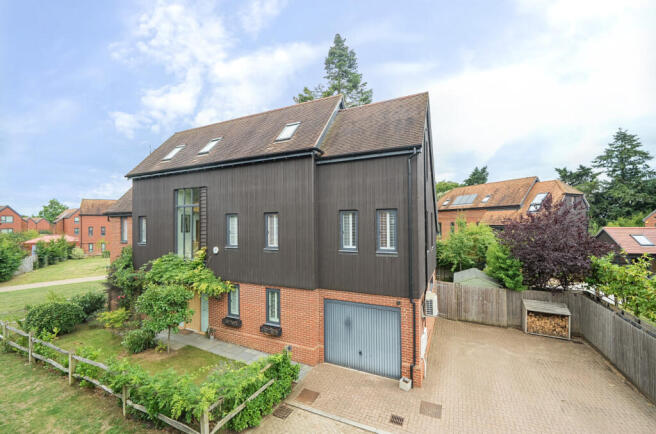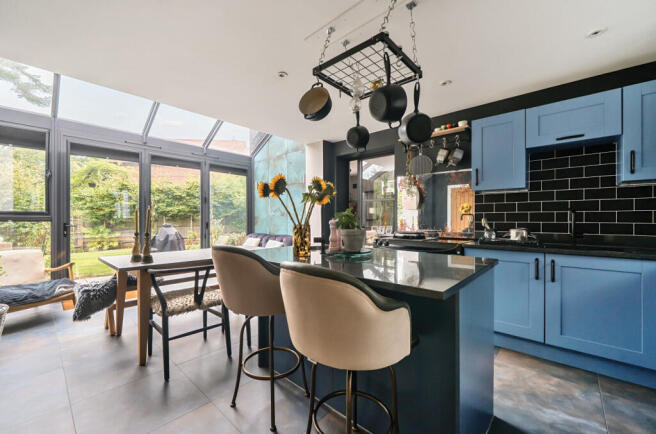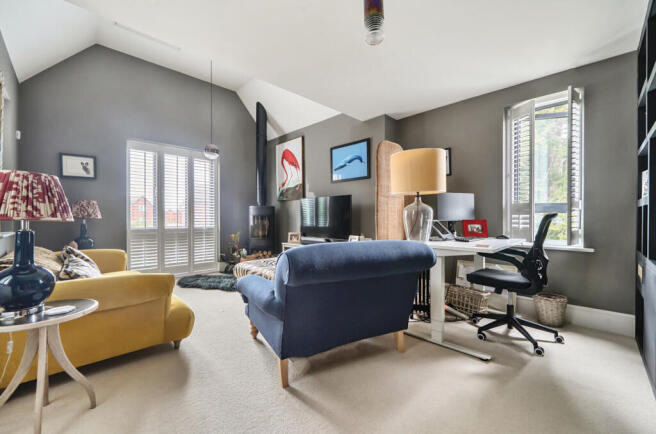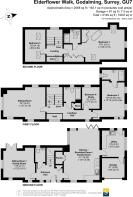
Elderflower Walk, Godalming, Surrey, GU7

- PROPERTY TYPE
Detached
- BEDROOMS
4
- BATHROOMS
3
- SIZE
2,149 sq ft
200 sq m
- TENUREDescribes how you own a property. There are different types of tenure - freehold, leasehold, and commonhold.Read more about tenure in our glossary page.
Freehold
Key features
- Luxury three storey detached double fronted family home
- Highly energy efficient sustainable award winning development
- Exemplary interior design, high vaulted ceilings and expansive glazing
- Large secluded garden, private driveway and integral garage
- Triple aspect reception room with wood burner
- Sublime kitchen/dining/family room with bi-fold doors to the terracing
- Additional sitting/doom with French doors to a secluded pergola
- Magnificent spacious main bedroom suite
- Second bedroom suite, family bathroom and large utility room
- Cul de sac location within a mile from Milford mainline station
Description
Expansive and intuitive, the considered layout of the ground floor opens into a sublime kitchen/dining/family room where a vaulted glass ceiling and wall of bi-fold doors allow the gardens outside to engender an easy flowing extension of the open plan design. Rich in colour and accomplished in its design, it has been impeccably laid out to be the heart of the home with plenty of opportunity to cook, dine and unwind together. In the exemplary kitchen an electric Dartmouth Blue Aga matches Shaker-style cabinetry topped with sleek countertops that blend beautifully with the sultry sheen of black metro tiled splashbacks. A central island with bar stool seating both unites and defines the space, and true cooks will appreciate the pantry. Adding to the relaxed sociable arrangement, Crittall style doors increase the open and roomy feeling of space, leading into a considerable fitted utility room with its own garden access. Comfort is enhanced by the addition of electric underfloor heating in both the kitchen and utility.
Explore further and you’ll find a double aspect sitting/dining room that exudes a classically timeless pared-back aesthetic with its soft heritage hues. The window shutters that feature throughout lend a crisp white contrast and French doors give ample excuse to step out beneath the dappled shade of a timber pergola. A guest cloakroom sits tucked away and integral garaging with internal access lends further versatility to the ground floor with options to create a home gym or office if preferred.
Follow the elegance of a turning staircase and upstairs on the first floor you’ll find a vaulted triple aspect sitting room where a wood burner provides a homely yet contemporary focal point, effortlessly anchoring the space with quiet confidence. Sitting peacefully away from this seductive reception room, a duo of bedrooms includes a double aspect suite that teenagers will adore and a generous single bedroom that could easily become a study. With the monochrome patterns, a superb family bathroom – complete with underfloor heating – is both playful and deluxe.
However, when it comes to the crowning glory of this superior home, the magnificent principal bedroom creates an utterly enviable sanctuary. Exuding an effortless sense of quiet understated luxury, its spacious layout is filled with sunlight from double aspect skylights placed within the heavenly high sloping ceiling. The indulgence of a contemporary freestanding bathtub sits atop feature tiling within the principal bedroom space, tall Shaker-style doors give privacy to further windows and the clean line design of fitted wardrobes stretch out opposite an impeccable en suite shower room with matt black fittings and the comfort of underfloor heating. Further enhancing the appeal, the suite benefits from its own air conditioning, adding a touch of year-round practicality.
Across the landing a further double bedroom echoes the voluminous feel generating an ideal retreat for children of any age. Its dimensions give ample chance to have a desk/study area beneath skylights that they can stargaze through from their own bed at night. Completing the specification, this home is equipped with a smart front door lock, blending traditional luxury with the convenience of modern technology.
Outside
With a row of topiary standard trees stretching out across the rear and Jasmine vines clambering gently over the hugely hidden hideaway of a timber pergola that sits tucked back adjoining the sitting/dining room, the capacious west facing gardens proffer an abundance of tranquillity and seclusion.
A paved terrace extending out over the full width of the property provides every opportunity to filter freely out into the summer sun for al fresco drinks or meals, and a prodigious lawn is where children can play while you relax and unwind with friends and extended family.
At the front of the property rustic country-style fencing borders a lawn framed with mature shrubs and the striking architectural features of the house hint at the exceptional levels of specification inside. A broad brick paved driveway with secure handy access to the rear gardens combines with the integral garage to supply private off-road parking for several vehicles.
Brochures
Particulars- COUNCIL TAXA payment made to your local authority in order to pay for local services like schools, libraries, and refuse collection. The amount you pay depends on the value of the property.Read more about council Tax in our glossary page.
- Band: G
- PARKINGDetails of how and where vehicles can be parked, and any associated costs.Read more about parking in our glossary page.
- Yes
- GARDENA property has access to an outdoor space, which could be private or shared.
- Yes
- ACCESSIBILITYHow a property has been adapted to meet the needs of vulnerable or disabled individuals.Read more about accessibility in our glossary page.
- Ask agent
Elderflower Walk, Godalming, Surrey, GU7
Add an important place to see how long it'd take to get there from our property listings.
__mins driving to your place
Get an instant, personalised result:
- Show sellers you’re serious
- Secure viewings faster with agents
- No impact on your credit score
Your mortgage
Notes
Staying secure when looking for property
Ensure you're up to date with our latest advice on how to avoid fraud or scams when looking for property online.
Visit our security centre to find out moreDisclaimer - Property reference GOD240532. The information displayed about this property comprises a property advertisement. Rightmove.co.uk makes no warranty as to the accuracy or completeness of the advertisement or any linked or associated information, and Rightmove has no control over the content. This property advertisement does not constitute property particulars. The information is provided and maintained by Seymours Estate Agents, Godalming. Please contact the selling agent or developer directly to obtain any information which may be available under the terms of The Energy Performance of Buildings (Certificates and Inspections) (England and Wales) Regulations 2007 or the Home Report if in relation to a residential property in Scotland.
*This is the average speed from the provider with the fastest broadband package available at this postcode. The average speed displayed is based on the download speeds of at least 50% of customers at peak time (8pm to 10pm). Fibre/cable services at the postcode are subject to availability and may differ between properties within a postcode. Speeds can be affected by a range of technical and environmental factors. The speed at the property may be lower than that listed above. You can check the estimated speed and confirm availability to a property prior to purchasing on the broadband provider's website. Providers may increase charges. The information is provided and maintained by Decision Technologies Limited. **This is indicative only and based on a 2-person household with multiple devices and simultaneous usage. Broadband performance is affected by multiple factors including number of occupants and devices, simultaneous usage, router range etc. For more information speak to your broadband provider.
Map data ©OpenStreetMap contributors.








