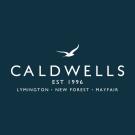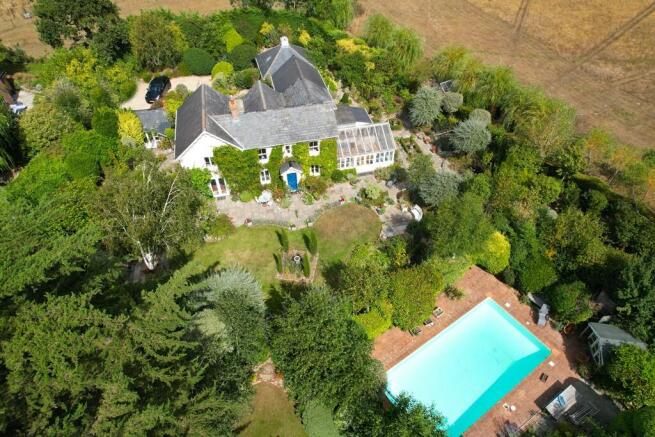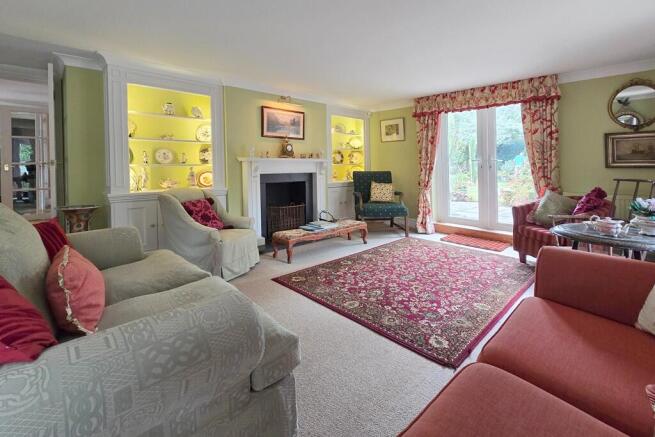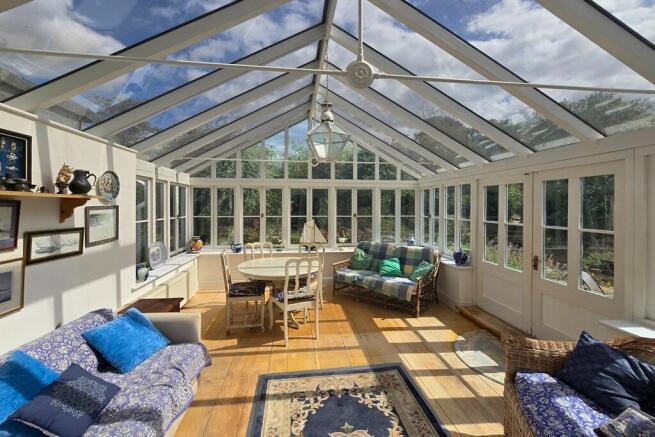
Upper Common Road, Pennington, Lymington, Hampshire

- PROPERTY TYPE
Detached
- BEDROOMS
4
- BATHROOMS
2
- SIZE
Ask agent
- TENUREDescribes how you own a property. There are different types of tenure - freehold, leasehold, and commonhold.Read more about tenure in our glossary page.
Freehold
Key features
- Detached period house with four double bedrooms
- Magical gardens unfolding in "chapters" including a heated swimming pool
- Gardens and grounds amounting to 3.4 acres including a field with stabling
- Garden bothy and double garage
- Elegant drawing room with triple aspect and garden views
- Kitchen/breakfast room opening to the conservatory
- Family room/study, utility room, dog/boot room & cloakroom
- Principal bedroom with en suite plus additional family bathroom
- Within easy reach of Lymington town
- Perfect as a family retreat or gardener's haven
Description
THE GROUND FLOOR: WHERE THE STORY BEGINS
The property is approached through a welcoming conservatory porch which opens into a bright hallway, beautifully finished with oak flooring and a staircase rising to the first floor. To the right, the drawing room sets the tone for the house, a wonderfully elegant space with a triple aspect outlook to the south, west and north. Sunlight pours through three sets of French doors which open directly onto the gardens, while a feature fireplace with built-in display shelving and cupboards on either side adds both charm and character.
Flowing from the hallway, the formal dining room offers a refined setting for entertaining and leads gracefully through an archway into the family room or study, a versatile room with direct access to the garden. From here, the layout continues into a practical utility room, thoughtfully equipped with plumbing for appliances, a Belfast sink, and a door to the dog and boot room. A cloakroom completes this side of the house.
At the very heart of the home lies the kitchen and breakfast room. This warm, welcoming space is designed around a recessed chimney breast with a gas-fired Aga, complemented by a range of fitted cupboards, a breakfast bar with an integrated dishwasher, and space for a fridge-freezer. French doors open from here into the conservatory, a tranquil spot from which to enjoy morning coffee while soaking in the views of the gardens that wrap around the house.
THE FIRST FLOOR: WHERE DREAMS ARE MADE
From the hallway, the staircase rises to a generous landing that connects four light-filled double bedrooms. The principal bedroom is an especially inviting retreat, facing south and west to capture views of the gardens below. It is enhanced by fitted wardrobes and its own en suite bathroom complete with a Parker bath, WC and vanity unit. The second bedroom, open to the eaves, has a delightful character of its own and could easily be adapted as a guest suite The third bedroom features an original Victorian fireplace with built-in cupboards, bringing a touch of period charm, while the third also enjoys built-in storage. Serving the first floor is a stylish family bathroom, beautifully fitted with a slipper bath, shower enclosure, WC and wash basin.
THE GARDENS & GROUNDS: A LIVING TAPESTRY
The gardens are the defining feature of this property, a true sanctuary arranged in a series of enchanting 'chapters' that guide you seamlessly from one secluded space to another. Each area has its own distinct atmosphere, creating a tapestry of colour and texture throughout the seasons. Specimen plants, mature shrubs and established trees give structure and variety, while hidden within the grounds are delightful surprises, including a heated swimming pool and a charming garden bothy.
The approach to the house is via a gravel drive from Upper Common Road, leading to a turning circle that sets the tone for the property's charm. To the rear, steps rise to a field acquired in recent years, offering additional space and privacy, with the advantage of its own separate access.
The gardens can be enjoyed as they are, a paradise for the keen horticulturalist, or simplified for easier maintenance. Whether as a private retreat, a gardener's dream, or a base for a self-sufficient lifestyle, the house and its grounds combine character, versatility and beauty in equal measure.
DIRECTIONS
From our office in the High Street proceed up into St Thomas Street joining the one way system in the left hand lane. Proceed along to the roundabout and take the second exit by the Shell petrol station onto Milford Road. After a short distance and upon reaching the shops at Fox Pond turn right into South Street and proceed into Pennington village passing the shops and the church into Ramley Road. Turn left just past Pennington Common onto Middle Common Road and continue along to the end, turning right into Upper Common Road where you will see the property signposted on the right hand side.
SERVICES
The Worcester gas fired boiler is situated in the utility room and provides the domestic hot water and central heating. Mains water, electricity and gas are connected to the property. Drainage is to a private system
TENURE
Freehold
TAX BAND
E (£2,837.76 approx. - 2025/2026)
EPC RATING
C
Brochures
Upper Common Road- COUNCIL TAXA payment made to your local authority in order to pay for local services like schools, libraries, and refuse collection. The amount you pay depends on the value of the property.Read more about council Tax in our glossary page.
- Ask agent
- PARKINGDetails of how and where vehicles can be parked, and any associated costs.Read more about parking in our glossary page.
- Yes
- GARDENA property has access to an outdoor space, which could be private or shared.
- Yes
- ACCESSIBILITYHow a property has been adapted to meet the needs of vulnerable or disabled individuals.Read more about accessibility in our glossary page.
- Ask agent
Upper Common Road, Pennington, Lymington, Hampshire
Add an important place to see how long it'd take to get there from our property listings.
__mins driving to your place
Get an instant, personalised result:
- Show sellers you’re serious
- Secure viewings faster with agents
- No impact on your credit score
Your mortgage
Notes
Staying secure when looking for property
Ensure you're up to date with our latest advice on how to avoid fraud or scams when looking for property online.
Visit our security centre to find out moreDisclaimer - Property reference OTC. The information displayed about this property comprises a property advertisement. Rightmove.co.uk makes no warranty as to the accuracy or completeness of the advertisement or any linked or associated information, and Rightmove has no control over the content. This property advertisement does not constitute property particulars. The information is provided and maintained by Caldwells Estate Agents, Lymington. Please contact the selling agent or developer directly to obtain any information which may be available under the terms of The Energy Performance of Buildings (Certificates and Inspections) (England and Wales) Regulations 2007 or the Home Report if in relation to a residential property in Scotland.
*This is the average speed from the provider with the fastest broadband package available at this postcode. The average speed displayed is based on the download speeds of at least 50% of customers at peak time (8pm to 10pm). Fibre/cable services at the postcode are subject to availability and may differ between properties within a postcode. Speeds can be affected by a range of technical and environmental factors. The speed at the property may be lower than that listed above. You can check the estimated speed and confirm availability to a property prior to purchasing on the broadband provider's website. Providers may increase charges. The information is provided and maintained by Decision Technologies Limited. **This is indicative only and based on a 2-person household with multiple devices and simultaneous usage. Broadband performance is affected by multiple factors including number of occupants and devices, simultaneous usage, router range etc. For more information speak to your broadband provider.
Map data ©OpenStreetMap contributors.








