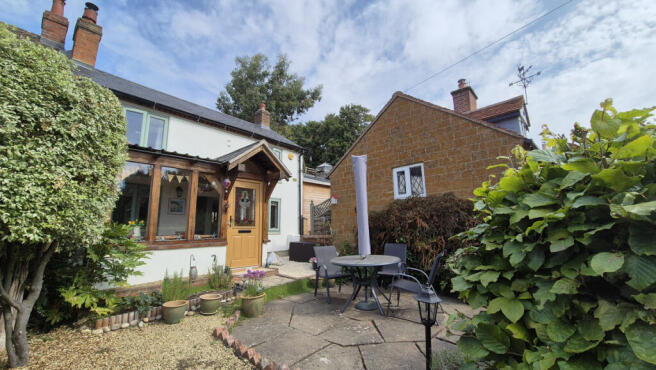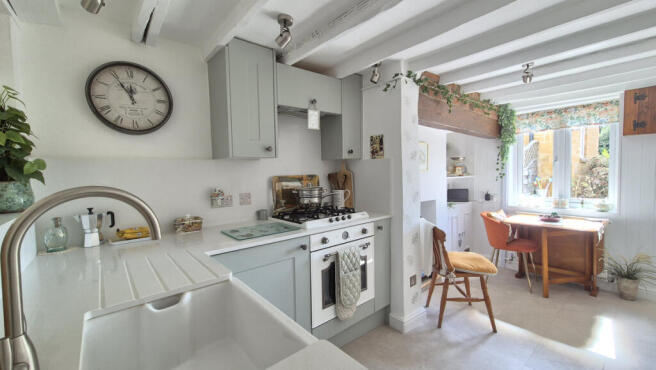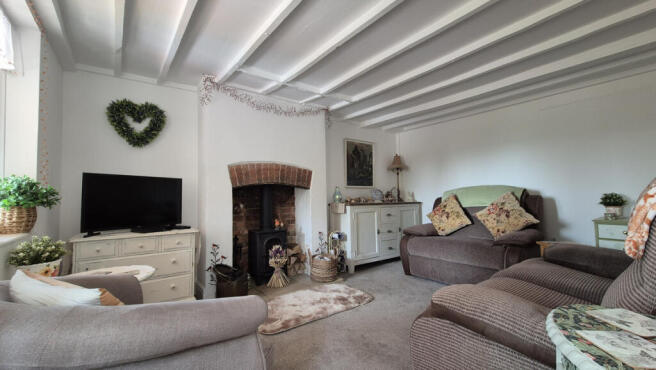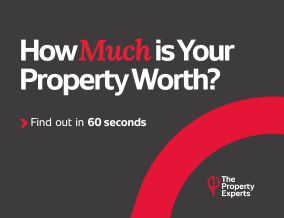
The Butts, Napton, CV47

- PROPERTY TYPE
Semi-Detached
- BEDROOMS
2
- BATHROOMS
1
- SIZE
947 sq ft
88 sq m
- TENUREDescribes how you own a property. There are different types of tenure - freehold, leasehold, and commonhold.Read more about tenure in our glossary page.
Freehold
Key features
- 2 Double Bedrooms
- Driveway
- Stunning Countryside Views
- Homely Kitchen/Diner
- Garden Room Overlooking View
- Home Office With Store Room
- Beautiful Family Bathroom
- Utility Room
- Sought After Village Location
- A Home Filled With Charm
Description
Perched near the top of the village, this charming cottage invites you to take a seat and enjoy the vista. This welcoming home comprises DRIVEWAY, front garden with patio for taking in the views, a GARDEN ROOM leading to the SITTING ROOM with wood burner, the perfect setting for cold winter nights. There is a KITCHEN/DINER, UTILITY and a downstairs FAMILY BATHROOM finished to a high standard. Upstairs there are 2 DOUBLE BEDROOMS with views as far as the eye can see. The rear is where this property truly stands out, the lower level houses the HOME OFFICE, which also has a STORE ROOM. From there you can access two further seating areas, both ideal viewing platforms, to take in the blissful Warwickshire landscape. Book your viewing today and fall head over heels for this individual home.
Front Of Property
To the front of the property is parking, a storage shed plus steps and pathway leading to the front entrance. There are brick, raised planted beds and a seating area taking advantage of the wonderful views.
Garden Room
The garden room has a tiled floor and windows to the front and sides where you can sit and enjoy the stunning views of the village and rolling countryside beyond.
Sitting Room
The sitting room has a carpeted floor, radiator and window to the front aspect overlooking the village. Adding to the cosy feel of the room is a wood burning stove, framed with a brickwork chimney breast.
Kitchen/Diner
The newly fitted kitchen/diner has a tiled floor, radiator and window to the front aspect. Delivering a cottage feel are beams, quartz worktops, a Belfast sink, wall and base units plus a gas hob, oven, extractor and appliance space for a fridge/freezer. Doors lead to the sitting room and hall.
Hall
The hall has a tiled floor, radiator, doors to the kitchen, utility room, bathroom, cupboard and stairs to the first floor.
Utility Room
The utility room has a tiled floor, heated towel rail, windows to the kitchen, rear and side and a door to the garden. There are wall and base units, the boiler is located here, a sink and drainer and appliance space for a washing machine.
Bathroom
The elegant bathroom comes with a walk in shower with 2 shower heads, low level WC, hand basin and beautiful claw footed bath with mixer shower. The floor is tiled, there is a heated towel rail, obscured window to the rear and access to the loft.
Stairs & Landing
The stairs and landing are carpeted and doors lead to both bedrooms.
Master Bedroom
The spacious master bedroom has a carpeted floor, a radiator and a window to the front aspect taking in the countryside views.
Bedroom 2
Bedroom 2 is good sized double room with a carpeted floor, radiator and built in cupboards. It has dual aspect windows to the side and front with countryside views.
Garden
If a quirky garden is what you're after, you will not be disappointed. Starting with the office/store, where you can use this versatile space for home working or entertaining. Ascend the steps and follow the path which meanders past a balconied seating area and cleverly planted beds providing interest and intrigue along the way. On arrival at the top of the garden, you can take a seat on the viewing platform and be rewarded with spectacular, uninterrupted views of Napton and its surrounding villages and countryside.
Office
The Office is a great versatile space with power and lighting, a sliding door opens out to the rear garden and there is also a door to the store room, which currently houses a chest freezer and fridge.
Views
From any window at the front of the property or one of the viewing platforms in the garden, these spectacular views can be enjoyed.
Further Information
Tax Band C
New Roof 2022
Replaced double glazing 2022/2023/2025
Recent additions include the office, fitted kitchen and carpets to the stairs,landing and bedrooms.
The loft is boarded, has a ladder and a light.
Disclaimer
DISCLAIMER: Whilst these particulars are believed to be correct and are given in good faith, they are not warranted, and any interested parties must satisfy themselves by inspection, or otherwise, as to the correctness of each of them. These particulars do not constitute an offer or contract or part thereof and areas, measurements and distances are given as a guide only. Photographs depict only certain parts of the property. Nothing within the particulars shall be deemed to be a statement as to the structural condition, nor the working order of services and appliances.
- COUNCIL TAXA payment made to your local authority in order to pay for local services like schools, libraries, and refuse collection. The amount you pay depends on the value of the property.Read more about council Tax in our glossary page.
- Band: C
- PARKINGDetails of how and where vehicles can be parked, and any associated costs.Read more about parking in our glossary page.
- Yes
- GARDENA property has access to an outdoor space, which could be private or shared.
- Yes
- ACCESSIBILITYHow a property has been adapted to meet the needs of vulnerable or disabled individuals.Read more about accessibility in our glossary page.
- Ask agent
The Butts, Napton, CV47
Add an important place to see how long it'd take to get there from our property listings.
__mins driving to your place
Get an instant, personalised result:
- Show sellers you’re serious
- Secure viewings faster with agents
- No impact on your credit score
Your mortgage
Notes
Staying secure when looking for property
Ensure you're up to date with our latest advice on how to avoid fraud or scams when looking for property online.
Visit our security centre to find out moreDisclaimer - Property reference RX612174. The information displayed about this property comprises a property advertisement. Rightmove.co.uk makes no warranty as to the accuracy or completeness of the advertisement or any linked or associated information, and Rightmove has no control over the content. This property advertisement does not constitute property particulars. The information is provided and maintained by The Property Experts, London. Please contact the selling agent or developer directly to obtain any information which may be available under the terms of The Energy Performance of Buildings (Certificates and Inspections) (England and Wales) Regulations 2007 or the Home Report if in relation to a residential property in Scotland.
*This is the average speed from the provider with the fastest broadband package available at this postcode. The average speed displayed is based on the download speeds of at least 50% of customers at peak time (8pm to 10pm). Fibre/cable services at the postcode are subject to availability and may differ between properties within a postcode. Speeds can be affected by a range of technical and environmental factors. The speed at the property may be lower than that listed above. You can check the estimated speed and confirm availability to a property prior to purchasing on the broadband provider's website. Providers may increase charges. The information is provided and maintained by Decision Technologies Limited. **This is indicative only and based on a 2-person household with multiple devices and simultaneous usage. Broadband performance is affected by multiple factors including number of occupants and devices, simultaneous usage, router range etc. For more information speak to your broadband provider.
Map data ©OpenStreetMap contributors.









