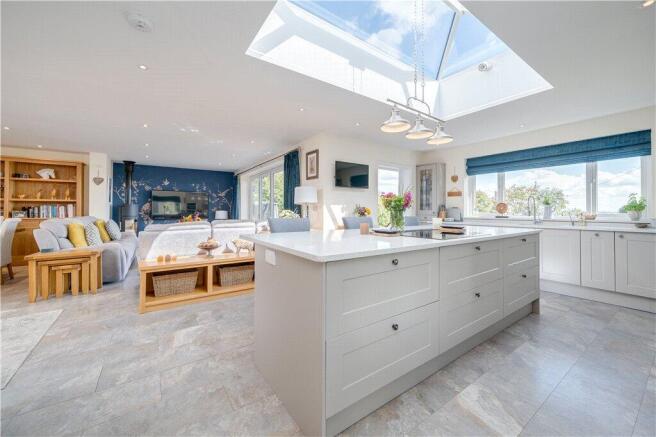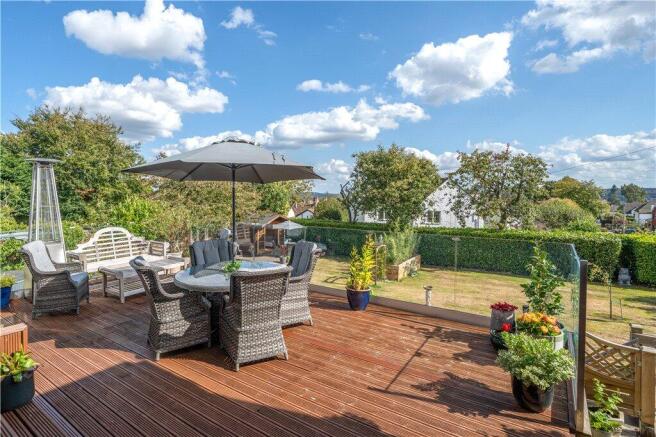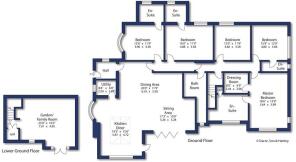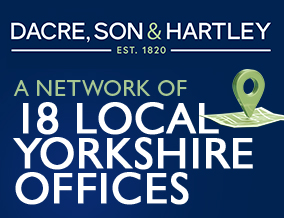
Rivington, Westcliffe Avenue, Baildon, West Yorkshire, BD17

- PROPERTY TYPE
Detached
- BEDROOMS
5
- BATHROOMS
5
- SIZE
2,667 sq ft
248 sq m
- TENUREDescribes how you own a property. There are different types of tenure - freehold, leasehold, and commonhold.Read more about tenure in our glossary page.
Freehold
Key features
- Remarkable detached residence
- Accommodation mostly planned on one level
- Stunning open plan living kitchen diner space with roof lantern
- New log burner
- Five double bedrooms
- Master bedroom with dressing room
- House bathroom plus four en suites
- Lower ground family/games room
- Utility and boot room
- Double garage, extensive gardens and parking for several vehicles
Description
This substantial and individually designed split level detached bungalow stands prominently in a well manicured garden plot approaching half an acre. This magnificent home is situated towards the end of a prestigious cul-de-sac in this highly sought after area off West Lane, where the centre of Baildon can be reached on foot within 10 minutes.
The accommodation is predominantly planned over one floor with the added advantage of a lower ground floor garden/family room/bedroom with access to the extensive lawned garden. In addition, there is elapsed planning approval for a two storey, four bedroom detached dwelling (19/01546/FUL) in the garden, which may be of interest to those wishing to sell the plot separately or take on the project themselves.
The accommodation is arranged over two levels and is centred around an exceptional expanse of open-plan living that truly forms the heart of the home. This impressive space incorporates a high-quality kitchen diner, dining area and seating zone, with bi-folding doors opening onto a south-facing decked terrace - perfect for both everyday living and entertaining. Far more than just a kitchen, it has been thoughtfully designed as the hub of the house, featuring underfloor heating, a striking ceiling lantern and a substantial 290cm x 126cm central island with quartz worktops and extensive hidden storage. Integrated appliances include a Bosch induction hob with pop-up extractor, Neff double oven, Bosch dishwasher, waste disposal, instant boiling water tap, double-bowl sink with extendable mixer tap and a Daewoo fridge freezer with filtered water and ice machine, alongside concealed pull-out cupboards, cutlery drawers and refuse/recycling storage. The space is further enhanced by a newly fitted log burner, adding warmth and character.
Additional ground-floor accommodation includes an entrance porch/boot room, utility room, five generous double bedrooms—four with en-suite facilities—a luxurious principal bedroom with dressing room, and a well-appointed family bathroom. To the lower ground floor is a versatile garden/family room with doors opening directly onto the landscaped gardens, which are predominantly laid to lawn, providing an excellent balance of flexible living space and outdoor enjoyment.
The house is approached via a sweeping tarmacadam driveway which provides off street parking for several vehicles and leads to a detached double garage with remote control shutter door. There are raised lawned areas at this elevation with a mature hedge line providing a good degree of privacy and seclusion. The south facing front garden can be accessed at either side of the property, and the size and presentation has to be seen to be fully appreciated. Various paved and timber decked patios provide seating areas to make the most of the sunlight this elevation enjoys. Large, predominately level lawns provide a wonderful family amenity, whilst well established hedging offer welcome sense of privacy. There is also a new summerhouse for those cozy al-fresco evenings to be enjoyed in all seasons.
Baildon is a popular village which offers a wide variety of amenities including shops, restaurants and recreational facilities including a golf course, rugby, cricket and football grounds. Baildon has a rural location with moorland countryside close by as well as allowing daily commuting by rail to Leeds and Bradford. Motorway and air networks are also within easy reach. The area is also close to the World Heritage site of Saltaire and to the green corridor of the Leeds Liverpool Canal with its scenic walks and national cycle path.
Local Authority & Council Tax Band
The City of Bradford Metropolitan District Council
Council Tax Band G.
Tenure, Services & Parking
Freehold. Mains electricity, water, drainage and gas are installed. Domestic heating is from a gas fired combination boiler. Off street driveway parking and garage.
Internet and Mobile Coverage
Information obtained from the Ofcom website indicates that an internet connection is available from at least one provider. Mobile coverage (outdoors), is also available from at least one of the UKs four leading providers. For further information please refer to:
From the roundabout in the centre of Baildon proceed up Westgate, at the junction with West Lane turn left and after a short distance Westcliffe Avenue will be on your right hand side, proceed to the top where the property sits on an elevated plot and can be found on your right hand side.
Brochures
Particulars- COUNCIL TAXA payment made to your local authority in order to pay for local services like schools, libraries, and refuse collection. The amount you pay depends on the value of the property.Read more about council Tax in our glossary page.
- Band: G
- PARKINGDetails of how and where vehicles can be parked, and any associated costs.Read more about parking in our glossary page.
- Garage,Driveway,Off street
- GARDENA property has access to an outdoor space, which could be private or shared.
- Yes
- ACCESSIBILITYHow a property has been adapted to meet the needs of vulnerable or disabled individuals.Read more about accessibility in our glossary page.
- Lateral living,Level access
Rivington, Westcliffe Avenue, Baildon, West Yorkshire, BD17
Add an important place to see how long it'd take to get there from our property listings.
__mins driving to your place
Get an instant, personalised result:
- Show sellers you’re serious
- Secure viewings faster with agents
- No impact on your credit score
Your mortgage
Notes
Staying secure when looking for property
Ensure you're up to date with our latest advice on how to avoid fraud or scams when looking for property online.
Visit our security centre to find out moreDisclaimer - Property reference BAI230147. The information displayed about this property comprises a property advertisement. Rightmove.co.uk makes no warranty as to the accuracy or completeness of the advertisement or any linked or associated information, and Rightmove has no control over the content. This property advertisement does not constitute property particulars. The information is provided and maintained by Dacre Son & Hartley, Baildon. Please contact the selling agent or developer directly to obtain any information which may be available under the terms of The Energy Performance of Buildings (Certificates and Inspections) (England and Wales) Regulations 2007 or the Home Report if in relation to a residential property in Scotland.
*This is the average speed from the provider with the fastest broadband package available at this postcode. The average speed displayed is based on the download speeds of at least 50% of customers at peak time (8pm to 10pm). Fibre/cable services at the postcode are subject to availability and may differ between properties within a postcode. Speeds can be affected by a range of technical and environmental factors. The speed at the property may be lower than that listed above. You can check the estimated speed and confirm availability to a property prior to purchasing on the broadband provider's website. Providers may increase charges. The information is provided and maintained by Decision Technologies Limited. **This is indicative only and based on a 2-person household with multiple devices and simultaneous usage. Broadband performance is affected by multiple factors including number of occupants and devices, simultaneous usage, router range etc. For more information speak to your broadband provider.
Map data ©OpenStreetMap contributors.








