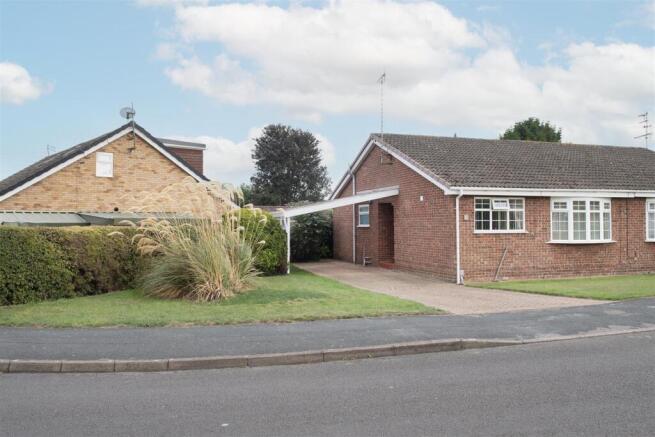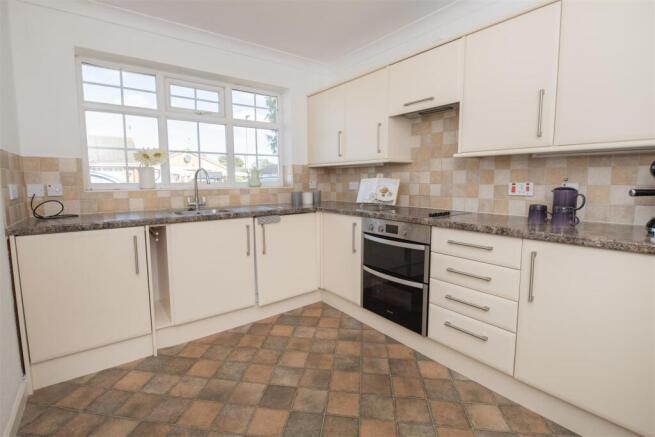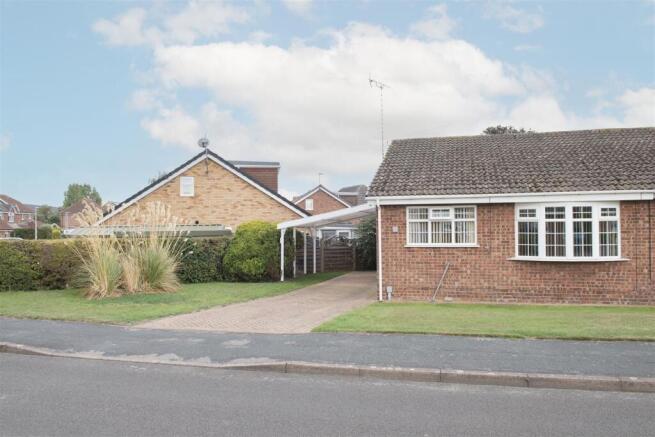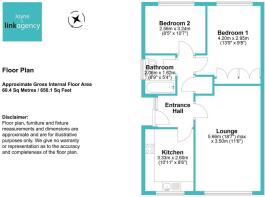
2 bedroom semi-detached bungalow for sale
Harthill Avenue, Leconfield

- PROPERTY TYPE
Semi-Detached Bungalow
- BEDROOMS
2
- BATHROOMS
1
- SIZE
651 sq ft
60 sq m
- TENUREDescribes how you own a property. There are different types of tenure - freehold, leasehold, and commonhold.Read more about tenure in our glossary page.
Freehold
Key features
- No Chain
- 2 double bedrooms
- Fitted kitchen with integrated appliances
- New central heating boiler
- Block paved driveway + carport
- Ample parking space
- Modern bathroom
- Popular village 3 miles north of Beverley
- Approx distances: Beverley 3 miles; Hull 12 miles; York 27miles
- Close to a regular bus route between Hull and Bridlington
Description
Leconfield - Leconfield is a sought-after village in the East Riding of Yorkshire, England, situated about 3 miles (5 km) north-west of historic, popular Beverley town centre and is located on the A164. The civil parish consists of Leconfield, the village of Arram, which is located on the Hull to Scarborough railway line, and the nearby hamlet of Scorborough with its attractive church with a high steeple. Leconfield was home to RAF Leconfield until 1977, when the RAF withdrew and the Army School of Mechanical Transport (now the Defence School of Transport) took over the site.
Regular buses between Hull and Scarborough run along the A164 in the village.
The village has a church, St Catherine’s, and a recreation club with a football ground and park; the club serves the local community and hosts many events including live music; it can also be hired for events. There is a Primary School on Arram Road and a nursery, Little Acorns , with provision for 3 to 4 year olds. Arram Road is also the location for a large boarding kennels for cats and dogs as well as doggy day care.
This well-presented bungalow is located within easy reach ( a 3 minute walk, approximately ) of the bus stop on Driffield Road where buses run hourly between Hull and Bridlington ; as well as having easy access - a 7 minute walk approximately - to the sports and recreation centre on Miles Lane.
The semi detached, true bungalow offers comfortable and practical living space throughout, ideal for a range of buyers.
A generously sized entrance hall provides a welcoming entry point to the property, offering ample space for storage. There is an airing cupboard with a newly fitted boiler.
The lounge is a spacious and bright room featuring a large bay window overlooking the front garden, allowing for plenty of natural light. An electric fireplace provides a cosy focal point.
The kitchen, a functional, well-planned space, is fitted with a range of base and wall-mounted units and includes a built-in cooker and hob with an extractor fan over as well as a separate under counter fridge and a freezer.
The bathroom comprises a toilet, sink, and bath with an electric shower overhead, offering all essential amenities.
The main bedroom is a well-proportioned double room complete with fitted wardrobes and a south-facing window that provides pleasant views over the rear garden. The second bedroom also benefits from a south-facing window with views of the rear garden, making it a bright and inviting space.
To the front, the property features a lawned garden alongside a driveway with space for two vehicles. A car port offers additional covered parking directly adjacent to the property entrance. The rear garden is mainly laid to lawn and enjoys a sunny south to south-east facing aspect.
Hallway - Upvc glazed door with side window - Fitted carpet - Radiator - Airing cupboard with gas central heating boiler - Access to the loft
Lounge - 5.66 x 3.50 (18'6" x 11'5") - Large room - Bay window to the front - Fireplace with wood panel hearth, mantel and back - Wall mounted display shelves - Electric fire - Coving - Fitted carpet
Kitchen - 3.33 x 2.60 (10'11" x 8'6") - Fitted base and eye level units - Roll-over composite work top - Integrated electric cooker and hob - Built-in extractor hood - Stainless steel sink with 2 drainers - Monochrome mixer tap - Aspect to the front - Tiled splash-backs - Linoleum flooring - Coving to the ceiling - Integrated under counter fridge - Integrated under counter freezer - Space and plumbing for a washing machine
Bathroom - 2.06 x 1.62 (6'9" x 5'3") - 3 piece white suite: bath, pedestal sink, low flush WC - Electric shower - Fully tiled walls - Chrome towel radiator
Bedroom 1 - 4.20 x 2.95 (13'9" x 9'8") - Built-in wardrobes - Double room - Aspect to the rear - Radiator - Fitted carpet
Bedroom 2 - 3.24 x 2.56 (10'7" x 8'4") - Double room - Aspect to the rear - Radiator - Fitted carpet
Gardens - Front
Lawned areas - Shrubbery to the left hand side
Side
Block-paved driveway - Carport
Rear
Lawn - Fencing to 3 sides
Extra Details - Gas central heating
Upvc double glazing
Recently fitted gas central heating combi boiler
Redecoration to some rooms
Epc rating C
Council tax band B
Jayne At Link Agency - When you use a Personal Agent to sell your home, your tailor-made estate agency service will include:
Your personal agent’s expertise in the residential sales industry throughout Yorkshire
A personal service, tailor made for you
High quality, professional interior and exterior photography as standard
Floor plans
Listing on major websites including Rightmove, Zoopla and On the Market
Regular use of social media especially Facebook and Instagram
Accompanied viewings for your buyers
An Open House event when appropriate
Regular contact
Thorough, attentive, sales progression once a buyer has been found
Negotiations and advice regarding future purchases / rentals of properties
A 24/7 telephone answering service
These particulars are produced in good faith. They are set out as a general guide only and do not constitute, any part of an offer or a contract. None of the statements contained in these particulars as to this property are to be relied on as statements or representations of fact. Any intending purchaser should satisfy him/herself by inspection of the property or otherwise as to the correctness of each of the statements prior to making an offer. No person in the employment of, or association with Link Agency, has any authority to make or give any representation or warranty whatsoever in relation to this property.
Brochures
Harthill Avenue, Leconfield- COUNCIL TAXA payment made to your local authority in order to pay for local services like schools, libraries, and refuse collection. The amount you pay depends on the value of the property.Read more about council Tax in our glossary page.
- Band: B
- PARKINGDetails of how and where vehicles can be parked, and any associated costs.Read more about parking in our glossary page.
- Yes
- GARDENA property has access to an outdoor space, which could be private or shared.
- Yes
- ACCESSIBILITYHow a property has been adapted to meet the needs of vulnerable or disabled individuals.Read more about accessibility in our glossary page.
- Ask agent
Harthill Avenue, Leconfield
Add an important place to see how long it'd take to get there from our property listings.
__mins driving to your place
Get an instant, personalised result:
- Show sellers you’re serious
- Secure viewings faster with agents
- No impact on your credit score
Your mortgage
Notes
Staying secure when looking for property
Ensure you're up to date with our latest advice on how to avoid fraud or scams when looking for property online.
Visit our security centre to find out moreDisclaimer - Property reference 34145353. The information displayed about this property comprises a property advertisement. Rightmove.co.uk makes no warranty as to the accuracy or completeness of the advertisement or any linked or associated information, and Rightmove has no control over the content. This property advertisement does not constitute property particulars. The information is provided and maintained by Link Agency, covering East Yorkshire. Please contact the selling agent or developer directly to obtain any information which may be available under the terms of The Energy Performance of Buildings (Certificates and Inspections) (England and Wales) Regulations 2007 or the Home Report if in relation to a residential property in Scotland.
*This is the average speed from the provider with the fastest broadband package available at this postcode. The average speed displayed is based on the download speeds of at least 50% of customers at peak time (8pm to 10pm). Fibre/cable services at the postcode are subject to availability and may differ between properties within a postcode. Speeds can be affected by a range of technical and environmental factors. The speed at the property may be lower than that listed above. You can check the estimated speed and confirm availability to a property prior to purchasing on the broadband provider's website. Providers may increase charges. The information is provided and maintained by Decision Technologies Limited. **This is indicative only and based on a 2-person household with multiple devices and simultaneous usage. Broadband performance is affected by multiple factors including number of occupants and devices, simultaneous usage, router range etc. For more information speak to your broadband provider.
Map data ©OpenStreetMap contributors.





