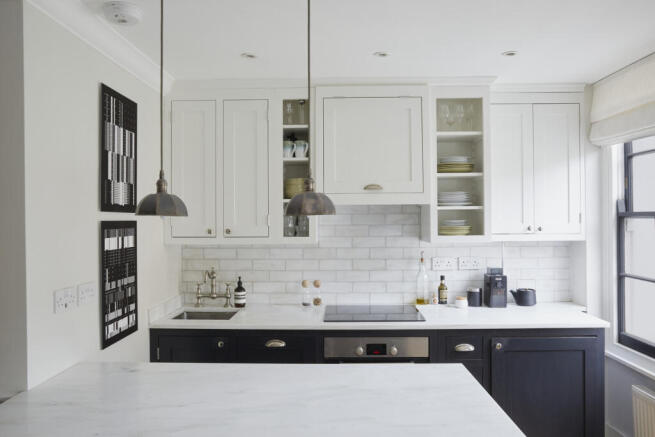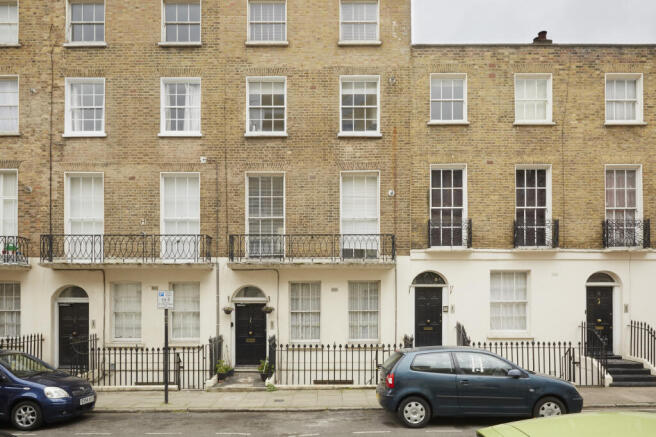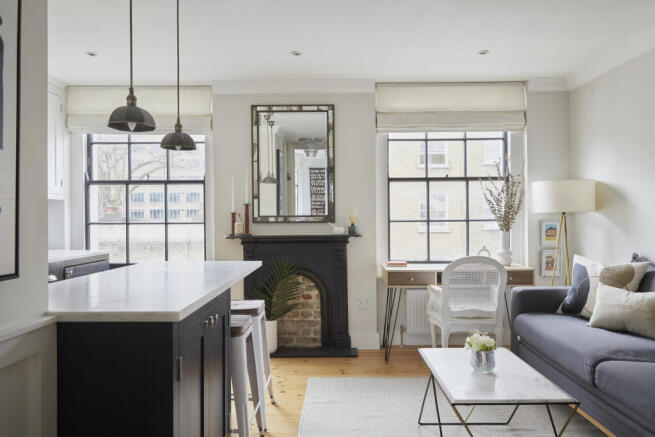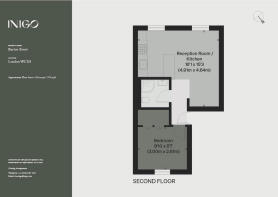
Burton Street II, London WC1

- PROPERTY TYPE
Flat
- BEDROOMS
1
- BATHROOMS
1
- SIZE
372 sq ft
35 sq m
Description
Setting the Scene
Built circa 1795, this Georgian terrace is a fine example of domestic, stock London architecture. Designed by James Burton, the master planner responsible for much of Regent’s Park, St Leonard’s and Piccadilly, Burton Street formed part of fashionable Bloomsbury in Georgian London. Classical detailing, such as stuccoed pilasters and cornicing, are intersected by recessed sash windows, while the building is fronted with cast-iron railings. Given Grade II-listed status in 1974 for its architectural importance, the street forms a key figure in London’s wider town planning of the late 18th century. For more information, please see the History section below.
The Grand Tour
Situated on the second floor, entry to the apartment is to an open hallway. This leads to the reception room with light, pine floorboards underfoot, adding a textural warmth. The room is bathed in natural light care of the two original sash windows overlooking quiet Burton Street. The current owners have employed a monochrome palette of shades by Farrow and Ball, and reintroduced period-appropriate features, such as cast-iron fireplaces and cornicing.
A bespoke wooden kitchen by the Shaker Kitchen Co. conceals a multitude of utilities, including a dishwasher, fridge-freezer, washer-dryer, oven and induction hob; it also houses a butler’s sink. Worktops are hardy Athenia white marble, leathered and imported from Greece, complemented by marble subway tiles on the splashback. Fixtures are also by Perrin and Rowe.
The bedroom sits to the rear of the plan, where bespoke wardrobes add storage and expansive shelving has been set into the alcoves. The room has been finished in ‘Strong White’ by Farrow and Ball and has views across the Bloomsbury’s rooftops.
A bathroom finished in white glazed subway tiles, contrasting with a tiled grey floor. The shower, WC and vanity are all by Victoria Plumbing.
Out and About
Set in Bloomsbury, Burton Street is close to the colleges and institutes of the University of London. The British Library is nearby, as is the Wellcome Collection, the Charles Dickens Museum and the Foundling Museum. The British Museum is a 15-minute walk past the Brunswick Centre, which has a Curzon cinema and a Waitrose supermarket.
Green space can be found at Tavistock Square and Gordon Square, as well as Russell Square, Gray’s Inn Gardens and Coram’s Fields. Nearby Lamb’s Conduit Street is home to an exciting community of independent shops spread along a pedestrianised street, including AVYA London, Alder and Green and Mochee.
The street is also lined with excellent restaurants and bars; Noble Rot keeps an award-winning wine list and a menu of fine ‘Franglais’ dishes, while Ciao Bella has become something of an Italian institution. The restaurants and bars of Clerkenwell, Exmouth Market, Covent Garden, and Soho are all within walking distance.
The nearest station is Euston, a three-minute walk away. Kings Cross St Pancras is a 10-minute walk, with frequent trains running all over the country and Eurostar connections to the continent.
Tenure: Leasehold
Underlying Lease Length: approx. 91 years remaining
Service Charge: Approx. £750 per annnum.
Ground Rent: approx. £10 pa
Council Tax Band: C
- COUNCIL TAXA payment made to your local authority in order to pay for local services like schools, libraries, and refuse collection. The amount you pay depends on the value of the property.Read more about council Tax in our glossary page.
- Band: C
- PARKINGDetails of how and where vehicles can be parked, and any associated costs.Read more about parking in our glossary page.
- Ask agent
- GARDENA property has access to an outdoor space, which could be private or shared.
- Ask agent
- ACCESSIBILITYHow a property has been adapted to meet the needs of vulnerable or disabled individuals.Read more about accessibility in our glossary page.
- Ask agent
Burton Street II, London WC1
Add an important place to see how long it'd take to get there from our property listings.
__mins driving to your place
Get an instant, personalised result:
- Show sellers you’re serious
- Secure viewings faster with agents
- No impact on your credit score
Your mortgage
Notes
Staying secure when looking for property
Ensure you're up to date with our latest advice on how to avoid fraud or scams when looking for property online.
Visit our security centre to find out moreDisclaimer - Property reference TMH82438. The information displayed about this property comprises a property advertisement. Rightmove.co.uk makes no warranty as to the accuracy or completeness of the advertisement or any linked or associated information, and Rightmove has no control over the content. This property advertisement does not constitute property particulars. The information is provided and maintained by Inigo, London. Please contact the selling agent or developer directly to obtain any information which may be available under the terms of The Energy Performance of Buildings (Certificates and Inspections) (England and Wales) Regulations 2007 or the Home Report if in relation to a residential property in Scotland.
*This is the average speed from the provider with the fastest broadband package available at this postcode. The average speed displayed is based on the download speeds of at least 50% of customers at peak time (8pm to 10pm). Fibre/cable services at the postcode are subject to availability and may differ between properties within a postcode. Speeds can be affected by a range of technical and environmental factors. The speed at the property may be lower than that listed above. You can check the estimated speed and confirm availability to a property prior to purchasing on the broadband provider's website. Providers may increase charges. The information is provided and maintained by Decision Technologies Limited. **This is indicative only and based on a 2-person household with multiple devices and simultaneous usage. Broadband performance is affected by multiple factors including number of occupants and devices, simultaneous usage, router range etc. For more information speak to your broadband provider.
Map data ©OpenStreetMap contributors.








