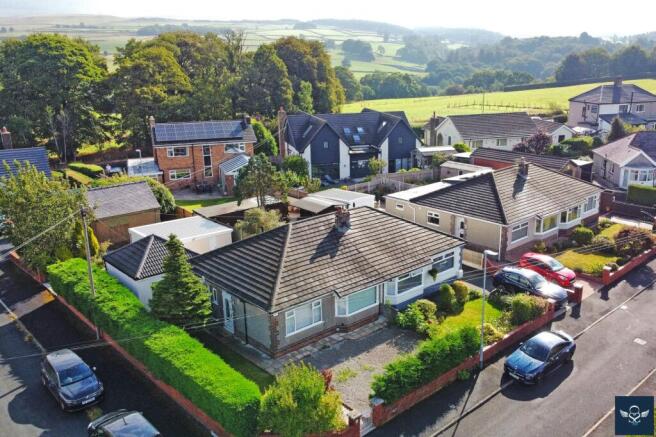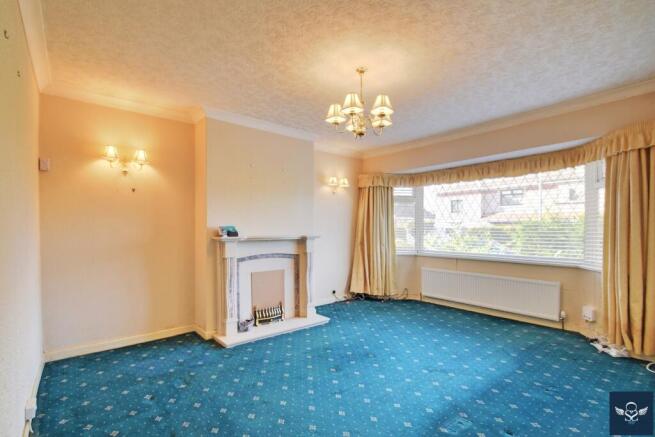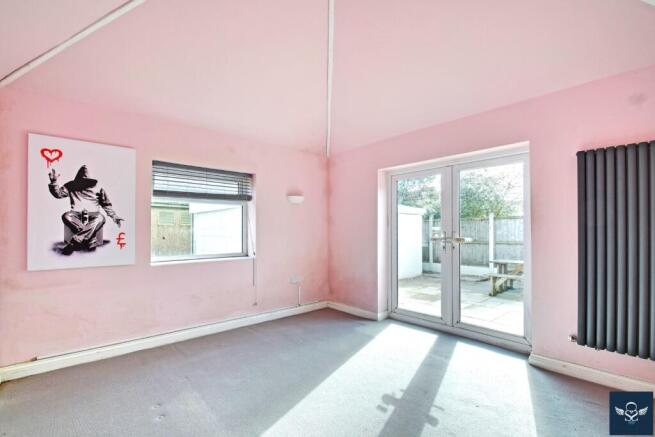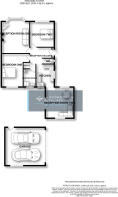Red Lees Avenue, Cliviger, Burnley

- PROPERTY TYPE
Bungalow
- BEDROOMS
2
- BATHROOMS
1
- SIZE
Ask agent
- TENUREDescribes how you own a property. There are different types of tenure - freehold, leasehold, and commonhold.Read more about tenure in our glossary page.
Freehold
Key features
- GOOD-SIZED PLOT
- POPULAR CUL-DE-SAC
- FRINGE OF CLIVIGER COUNTRYSIDE
- EXTENDED SEMI-DETACHED BUNGALOW
- EXCELLENT FURTHER POTENTIAL
Description
Occupying a good-sized plot and positioned within the cul-de-sac towards the top of this popular avenue. Located on the fringe of Cliviger countryside and the surrounding villages of Worsthorne and Hurstwood, yet within easy reach of Pike Hill shopping amenities with regular bus routes into Burnley from nearby Red Lees Road. Only a few minutes by car from access onto the M65 motorway, promoting complete freedom throughout the Northwest region.
An opportunity to acquire this brick-built semi-detached true bungalow, affording extended living accommodation which will appeal to couples and those seeking to downsize. The attractively proportioned interior will benefit from a programme of cosmetic refurbishment, where the usual comforts have been installed throughout two good-sized reception rooms and two double bedrooms. Private lawned gardens envelop the property to the front and to the side, whilst a private enclosed garden to the rear, private driveway accessed at the side and a detached garage / workshop are further features.
Briefly Comprising:- Entrance Porch, Reception Hallway, Attractive Lounge, Kitchen, Further Extended Reception Room, TWO DOUBLE SIZED BEDROOMS, Shower Room, Separate WC, Lawned Garden to the Front and Side, Enclosed Garden to the Rear, Driveway to a Substantial Detached Garage / Workshop.
The Accommodation Afforded is as follows:-
UPVC Entrance Door
Having arched frosted double glazed centre panel and opening into:-
Entrance Porch
3’10” x 1’0” Tiled floor area, glazed panelled door with glazed side panel and opening into:-
Reception Hallway
10’01” x 9’04” Coved ceiling, radiator, inbuilt storage cupboard, meter cupboard. Gloss-panelled doors from hallway and access to:-
WC
2’06” x 5’03” Low level WC, part-tiled walls, coved ceiling, radiator. UPVC framed frosted double glazed window.
Reception Room One
13’10” x 12’03” into chimney breast recess. Feature marble fireplace with matching inlay / hearth, coved ceiling, wall light points, radiator. UPVC framed diamond leaded double glazed bay-window to the front elevation.
Kitchen
9’11” x 8’03” Ceramic sink unit and drainer with cupboards under, matching range of wall, base and tall units incorporating oven / grill and four ring ceramic hob with extractor canopy over, co-ordinating worktops and part-tiled walls, integrated combination microwave oven, plumbing for washing machine, coved ceiling, radiator, laminate wood floor. UPVC framed double glazed windows to the side and the rear elevations. Opening to hallway and access through into:-
Extended Reception Room Two
13’05” x 12’04” Wall light points, anthracite vertical radiator. UPVC framed double glazed windows to the front and to the rear elevations. UPVC framed double glazed French-style doors opening into the rear garden.
Bedroom One
14’05” x 11’10” incorporating door recess. Coved ceiling, radiator. Full length UPVC framed double glazed window overlooking the rear garden.
Bedroom Two
11’1” x 10’08” Coved ceiling, radiator. UPVC framed diamond leaded double glazed window to the front elevation.
Shower Room
5’3” x 7’10” Two piece white suite incorporating pedestal wash basin and step in glazed shower cubicle with mixer shower fittings and tiled area over, half-tiled walls, radiator, inbuilt storage cupboard housing Vaillant gas combination boiler. UPVC framed frosted double glazed window.
Outside
Occupying a good-sized corner plot with low-maintenance gravelled area to the front and lawned garden extending to the front and side with dwarf brick walling and mature conifer hedges. Paved walkway extending to the front and side with wrought iron gate. Paved driveway access from the side and leading to a detached garage [16’06” x 17’06”] having remote control up-and-over door, power and lighting installed, UPVC framed double glazed window and UPVC door opening into the rear garden. Private enclosed garden to the rear with extensive paved patio and screened by timber perimeter fencing.
Tenure : Freehold
Energy Performance Certificate Rating : C
Council Tax Band : C
Approximate Square Footage : 1,109 SqFt / 103 SqM
Services :
Mains supplies of gas, water and electricity.
Viewing :
By appointment with our Burnley office.
- COUNCIL TAXA payment made to your local authority in order to pay for local services like schools, libraries, and refuse collection. The amount you pay depends on the value of the property.Read more about council Tax in our glossary page.
- Ask agent
- PARKINGDetails of how and where vehicles can be parked, and any associated costs.Read more about parking in our glossary page.
- Yes
- GARDENA property has access to an outdoor space, which could be private or shared.
- Yes
- ACCESSIBILITYHow a property has been adapted to meet the needs of vulnerable or disabled individuals.Read more about accessibility in our glossary page.
- Ask agent
Red Lees Avenue, Cliviger, Burnley
Add an important place to see how long it'd take to get there from our property listings.
__mins driving to your place
Get an instant, personalised result:
- Show sellers you’re serious
- Secure viewings faster with agents
- No impact on your credit score
Your mortgage
Notes
Staying secure when looking for property
Ensure you're up to date with our latest advice on how to avoid fraud or scams when looking for property online.
Visit our security centre to find out moreDisclaimer - Property reference 4986. The information displayed about this property comprises a property advertisement. Rightmove.co.uk makes no warranty as to the accuracy or completeness of the advertisement or any linked or associated information, and Rightmove has no control over the content. This property advertisement does not constitute property particulars. The information is provided and maintained by Clifford Smith Sutcliffe, Burnley. Please contact the selling agent or developer directly to obtain any information which may be available under the terms of The Energy Performance of Buildings (Certificates and Inspections) (England and Wales) Regulations 2007 or the Home Report if in relation to a residential property in Scotland.
*This is the average speed from the provider with the fastest broadband package available at this postcode. The average speed displayed is based on the download speeds of at least 50% of customers at peak time (8pm to 10pm). Fibre/cable services at the postcode are subject to availability and may differ between properties within a postcode. Speeds can be affected by a range of technical and environmental factors. The speed at the property may be lower than that listed above. You can check the estimated speed and confirm availability to a property prior to purchasing on the broadband provider's website. Providers may increase charges. The information is provided and maintained by Decision Technologies Limited. **This is indicative only and based on a 2-person household with multiple devices and simultaneous usage. Broadband performance is affected by multiple factors including number of occupants and devices, simultaneous usage, router range etc. For more information speak to your broadband provider.
Map data ©OpenStreetMap contributors.




