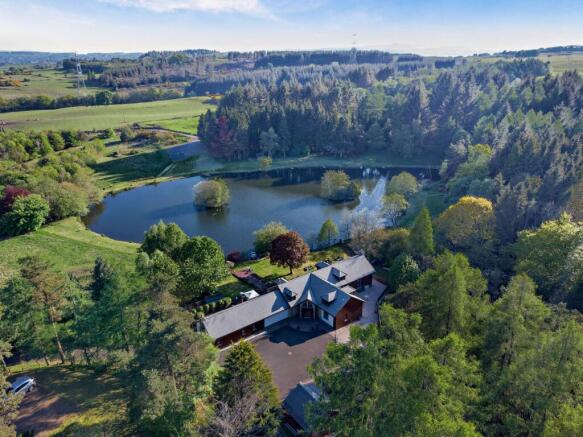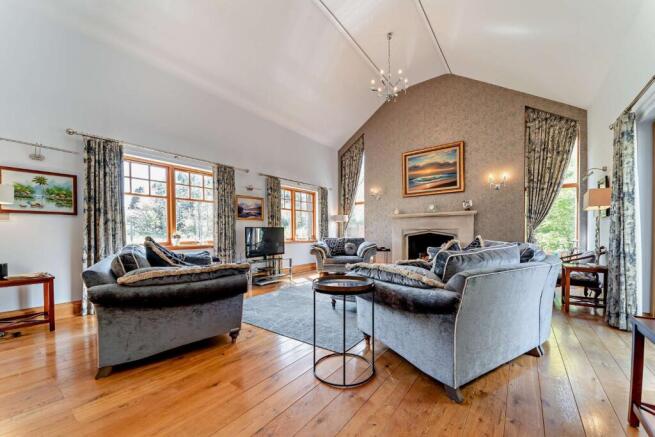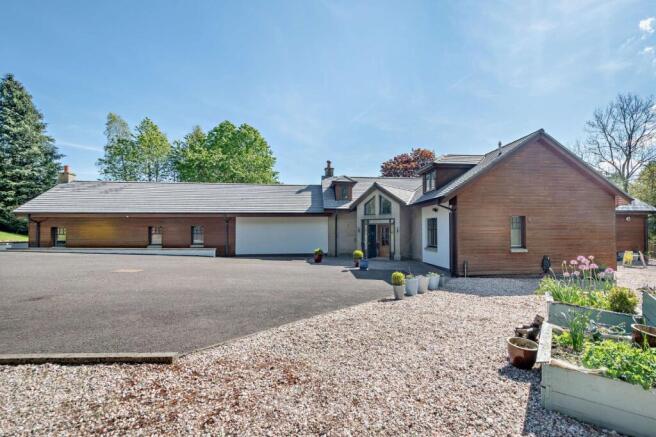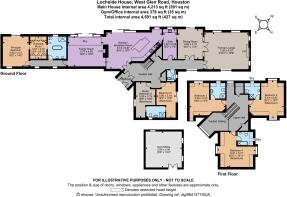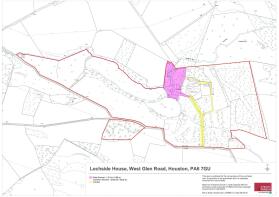Lochside House, West Glen Road, Houston, Johnstone, Renfrewshire

- PROPERTY TYPE
Detached
- BEDROOMS
6
- BATHROOMS
6
- SIZE
4,591 sq ft
427 sq m
- TENUREDescribes how you own a property. There are different types of tenure - freehold, leasehold, and commonhold.Read more about tenure in our glossary page.
Freehold
Key features
- Peaceful and spacious rural family home with beautiful vaulted public rooms and easy access to Glasgow airport
- Generously sized double bedrooms with en-suite bathrooms
- Set in 3-acre beautifully landscaped estate rich in wildlife and natural beauty
- Dramatic and tranquil waterfall features including access to 2 small lochans adding to the enchanting landscape
- Full access rights to freshwater loch with serene water views
- Solar panels providing low-cost electricity
- Air-source heat pumps providing low-cost energy-efficient heating
Description
Featuring quality fixtures and fittings, generously proportioned rooms, and with all six of its bedrooms benefitting from their own luxurious en-suite. The underfloor heating sits beneath a wealth of beautiful hardwood flooring on the ground floor, seamlessly combining style and functionality. The accommodation flows from a welcoming part double-height reception hall with useful storage, cloakroom, patio doors to the garden and galleried landing. It comprises a vaulted cathedral ceilinged formal lounge with fireplace, full-height and picture glazing, patio doors to the garden, and two high placement windows adding architectural grandeur and flooding the room with natural light. A expansive dining room also provides patio doors to the rear terrace. The kitchen/breakfast room opens into a vaulted sitting room with feature fireplace, a large sky lantern and its own access to the rear terrace. It provides a range of wall and base units including a large central island with breakfast bar, allowing for ample space to entertain and socialise with its modern integrated appliances, space for a sizeable table, patio doors to the rear terrace and a neighbouring fitted utility room with Belfast sink. This area of open layout allows families to interact while cooking, eating, and relaxing, fostering a connected atmosphere.
The ground floor accommodation is completed by a principle bedroom wing, featuring a double-height vaulted bedroom with patio doors to the garden, a large fitted dressing room, and an elegant bathroom with Porcelanosa fittings including a roll-top bath, shower and twin sinks. There are also two further double bedrooms, one currently configured as a study and the other with patio doors to the garden. Both share Jack and Jill access to an en suite shower room.
On the first floor a generous galleried landing with further storage opens to three large bedrooms all with en suite shower/bathrooms.
The home has been upgraded with solar panels and air-source heat pumps, both sized generously enough to make the property both sustainable and cost-efficient. There is also a large underground gas tank, used solely for one of the feature fireplaces and the kitchens gas hob. There is an opportunity to go totally off-grid with the installation of small hydroelectric turbine (subject to usual permissions).
The property is approached through twin stone pillars over a private driveway providing access to the substantial parking area. Extending to circa three acres, the well-maintained and established grounds surround the property, a real feature, laid mainly to lawn and across to the banks of the loch. The Dargavel Burn which meanders through the property, feeding two striking natural waterfalls — one grand and eye-catching, the other smaller and more serene – providing stream fishing.
The water features are supported by three water dykes that regulate the flow and upkeep of the lochs, creating a rich natural ecosystem and a visual centrepiece to the gardens. During the migratory season brown trout have been seen migrating up through the waterfalls to spawn further up the waterway. Offering a peaceful yet dramatic rural setting including yards of frontage to the freshwater loch. Lochside House has full access rights to this, for boating, fishing and serene water views. A summer house, ideally placed beside the larger lower lochan, offers stunning views and a quiet spot for reading or entertaining and perfect for tranquil fishing or scenic enjoyment.
The south-facing garden is ideal for entertaining and relaxation, with a large, decked area, Tiki Hut, and abundant wildlife making it a true escape from city life.
Located adjacent to the private parking area is a converted outbuilding currently used as a gym and office, along with loft storage. This space offers excellent potential for conversion into further accommodation, such as a coach house, guest suite, or leisure space with hot tub, sauna, steam room, bathroom, or other amenities (subject to consents).
The property also includes three additional outdoor storage sheds, offering ample space for gardening tools, equipment, or seasonal storage — a highly practical and valuable asset.
The home and grounds are set within the 58 acre Haddockston House Estate which offers a range of leisure facilities for the exclusive use of the estate’s owners and residents, including woodland walks, jogging trails, and a fly-fishing trout loch.
The grounds have been thoughtfully maintained with a balance of landscaped gardens, woodlands, and wildflower meadows. While the estate historically featured a golf course and tennis courts, these areas have been naturalised into wildflower fields for ecological and aesthetic appeal. Should future residents of the estate wish, these spaces hold the potential to be re-landscaped back into formal leisure grounds.
The estate sits within easy reach of the villages of Kilmacolm, Bridge of Weir, Bishopton and Houston, all offering local amenities including shops, pubs and schools. The area offers numerous golf courses and spa resorts such as Mar Hall and the Ingliston Country Club.
Despite its peaceful countryside setting, the property enjoys outstanding connectivity with Glasgow. Glasgow International Airport is situated conveniently close by and offers a wide range of domestic and international flights. There are direct flights to Dubai and Bahrain and London is quickly and easily reached. Glasgow’s vibrant city centre, with its renowned cultural, sporting, and commercial hubs, lies less than 17 miles away.
Further afield are Loch Lomond & The Trossachs National Park perfect for day trips, hiking, boating, and scenic getaways. Several distilleries – such as the Auchentoshan Distillery and the Glengoyne Distillery.
Major championship golf courses such as Loch Lomond Golf Club, The Carrick and Royal Troon are within a reasonable drive, while the five-star Mar Hall Golf & Spa is on the doorstep.
Directions
PA6 7GU
///fuse.glaze.movements - brings you to the property
General
EPC rating: Band C
Local Authority: Renfrewshire Council
Services: Mains gas and electricity, private and mains water, private drainage. Air flow heat pump central heating.
Council Tax: Band G
Wayleaves and easements: the property is sold subject to any wayleaves or easements, whether mentioned in these particulars or not
Tenure: Freehold
Brochures
Web DetailsParticulars- COUNCIL TAXA payment made to your local authority in order to pay for local services like schools, libraries, and refuse collection. The amount you pay depends on the value of the property.Read more about council Tax in our glossary page.
- Band: C
- PARKINGDetails of how and where vehicles can be parked, and any associated costs.Read more about parking in our glossary page.
- Yes
- GARDENA property has access to an outdoor space, which could be private or shared.
- Yes
- ACCESSIBILITYHow a property has been adapted to meet the needs of vulnerable or disabled individuals.Read more about accessibility in our glossary page.
- Ask agent
Lochside House, West Glen Road, Houston, Johnstone, Renfrewshire
Add an important place to see how long it'd take to get there from our property listings.
__mins driving to your place
Get an instant, personalised result:
- Show sellers you’re serious
- Secure viewings faster with agents
- No impact on your credit score



Your mortgage
Notes
Staying secure when looking for property
Ensure you're up to date with our latest advice on how to avoid fraud or scams when looking for property online.
Visit our security centre to find out moreDisclaimer - Property reference EDN210116. The information displayed about this property comprises a property advertisement. Rightmove.co.uk makes no warranty as to the accuracy or completeness of the advertisement or any linked or associated information, and Rightmove has no control over the content. This property advertisement does not constitute property particulars. The information is provided and maintained by Strutt & Parker, National Country House Department. Please contact the selling agent or developer directly to obtain any information which may be available under the terms of The Energy Performance of Buildings (Certificates and Inspections) (England and Wales) Regulations 2007 or the Home Report if in relation to a residential property in Scotland.
*This is the average speed from the provider with the fastest broadband package available at this postcode. The average speed displayed is based on the download speeds of at least 50% of customers at peak time (8pm to 10pm). Fibre/cable services at the postcode are subject to availability and may differ between properties within a postcode. Speeds can be affected by a range of technical and environmental factors. The speed at the property may be lower than that listed above. You can check the estimated speed and confirm availability to a property prior to purchasing on the broadband provider's website. Providers may increase charges. The information is provided and maintained by Decision Technologies Limited. **This is indicative only and based on a 2-person household with multiple devices and simultaneous usage. Broadband performance is affected by multiple factors including number of occupants and devices, simultaneous usage, router range etc. For more information speak to your broadband provider.
Map data ©OpenStreetMap contributors.
