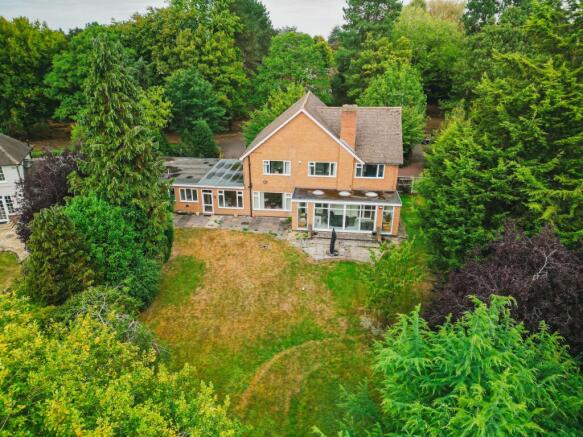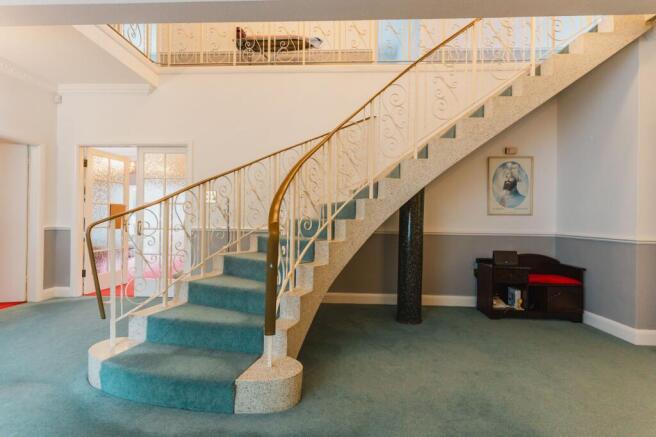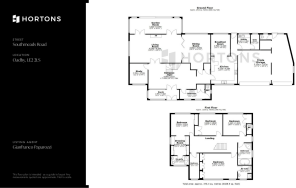5 bedroom detached house for sale
Southmeads Road, Oadby, LE2

- PROPERTY TYPE
Detached
- BEDROOMS
5
- BATHROOMS
3
- SIZE
Ask agent
- TENUREDescribes how you own a property. There are different types of tenure - freehold, leasehold, and commonhold.Read more about tenure in our glossary page.
Freehold
Key features
- An unmodernised five bedroom detached house
- Situated on the prestigious Southmeads Road cul-de-sac
- Offered with no upwards chain
- Exceeding 4,000 sq ft of living accommodation
- An in-and-out driveway, triple garage and substantial south-facing plot
- Incredible potential for remodelling and extension
- Requiring modernisation throughout
Description
Offered to the market for the first time in over 20 years and discreetly positioned on one of Oadby's most desirable avenues, “Windrush” is a substantial detached home, occupying a generous and beautifully landscaped plot, approached via an in-and-out driveway framed by mature trees and brick piers. Designed with a sense of classical proportion and architectural presence, the house combines scale, light and materiality to elegant effect, extending over 4,000 sq ft across two storeys, with an incredible south-facing garden, triple garage and potential for remodelling and extension.
The interior is characterised by generously proportioned spaces and a consistent refinement of detail. A grand entrance hall, floored in oak and crowned by a sweeping marble staircase, sets a formal tone, with decorative coving, bespoke ironwork and skirting-level heating continuing throughout. To the rear, a sequence of interlinked reception rooms opens directly onto the garden via a full-length conservatory, allowing natural light to pour in across the day. Each room is voluminous yet grounded, with tall ceilings, original joinery and carefully framed views over the grounds. The kitchen and breakfast room are positioned at the heart of the plan, a sociable and practical space, fitted with bespoke cabinetry, integrated appliances and a generous larder. An adjoining utility room and dedicated boiler room ensure functionality is kept discreetly separate. A study, currently arranged as a games room, offers excellent flexibility for home working or informal living. Each room requires a programme of refurbishment but offers immense potential for remodelling and extension.
Four spacious bedrooms are arranged across the first floor, accessed via a wide galleried landing. The principal suite spans the full depth of the house, with a bespoke dressing area and a beautifully appointed en suite clad in marble and gloss lacquer. A second bedroom has its own private shower room, while the remaining two are served by a large family bathroom and additional WC. A dedicated linen room and extensive fitted wardrobes provide ample storage throughout which could be considered as a fifth and final bedroom.
Outside, a standout feature of the home is the south-facing garden. Thoughtfully designed to maximise privacy and seasonal interest and bordered by mature hedging and specimen planting, the lawn wraps around a generous terrace that leads directly from the conservatory — a natural setting for outdoor dining and quiet retreat. To the side of the house sits a substantial triple garage with electric doors, workshop area, along with additional WC facilities.
Homes on this particular road once refurbished can often see prices above £2,000,000 so with that in mind, the home has been priced competitively to reflect the refurbishment work necessary in turn to curate something simply spectacular on arguably Oadby’s most sought after treelined cul-de-sac. Southmeads Road is one of Oadby's most distinguished addresses, a leafy and established enclave known for its wide plots and architectural variety.
Offered with no upwards chain and all enquiries addressed to our Partner, Gianfranco Paparozzi.
Location:
Southmeads Road is a highly desirable, tree-lined street in Oadby, known for its spacious detached homes set within generous, mature plots. The area exudes timeless charm, with a mix of early- to mid-20th-century architecture and a tranquil, suburban feel. Residents enjoy close proximity to the University of Leicester Botanic Garden and the characterful conservation areas of Knighton and Stoneygate, offering green spaces and picturesque streetscapes just a short walk away. Oadby is renowned for its outstanding schools, including Leicester Grammar School, Leicester High School for Girls, and Beauchamp College, making it popular with families seeking quality education. The town also offers a strong community spirit, independent shops, and leisure facilities, with Leicester city centre just 15 minutes by car. Excellent transport links include the nearby A6, connecting to the M1 and M69 motorways, and Leicester station, which provides fast rail services to London St Pancras in just over an hour.
EPC Rating: D
Disclaimer
In accordance with current legal requirements, all prospective purchasers are required to undergo an Anti-Money Laundering (AML) check. An administration fee of £40 per property will apply. This fee is payable after an offer has been accepted and must be settled before a memorandum of sale can be issued.
- COUNCIL TAXA payment made to your local authority in order to pay for local services like schools, libraries, and refuse collection. The amount you pay depends on the value of the property.Read more about council Tax in our glossary page.
- Ask agent
- PARKINGDetails of how and where vehicles can be parked, and any associated costs.Read more about parking in our glossary page.
- Yes
- GARDENA property has access to an outdoor space, which could be private or shared.
- Private garden
- ACCESSIBILITYHow a property has been adapted to meet the needs of vulnerable or disabled individuals.Read more about accessibility in our glossary page.
- Ask agent
Southmeads Road, Oadby, LE2
Add an important place to see how long it'd take to get there from our property listings.
__mins driving to your place
Get an instant, personalised result:
- Show sellers you’re serious
- Secure viewings faster with agents
- No impact on your credit score
Your mortgage
Notes
Staying secure when looking for property
Ensure you're up to date with our latest advice on how to avoid fraud or scams when looking for property online.
Visit our security centre to find out moreDisclaimer - Property reference 58f196d3-d673-4fb5-9011-b0c018c7e6fb. The information displayed about this property comprises a property advertisement. Rightmove.co.uk makes no warranty as to the accuracy or completeness of the advertisement or any linked or associated information, and Rightmove has no control over the content. This property advertisement does not constitute property particulars. The information is provided and maintained by Hortons, National. Please contact the selling agent or developer directly to obtain any information which may be available under the terms of The Energy Performance of Buildings (Certificates and Inspections) (England and Wales) Regulations 2007 or the Home Report if in relation to a residential property in Scotland.
*This is the average speed from the provider with the fastest broadband package available at this postcode. The average speed displayed is based on the download speeds of at least 50% of customers at peak time (8pm to 10pm). Fibre/cable services at the postcode are subject to availability and may differ between properties within a postcode. Speeds can be affected by a range of technical and environmental factors. The speed at the property may be lower than that listed above. You can check the estimated speed and confirm availability to a property prior to purchasing on the broadband provider's website. Providers may increase charges. The information is provided and maintained by Decision Technologies Limited. **This is indicative only and based on a 2-person household with multiple devices and simultaneous usage. Broadband performance is affected by multiple factors including number of occupants and devices, simultaneous usage, router range etc. For more information speak to your broadband provider.
Map data ©OpenStreetMap contributors.




