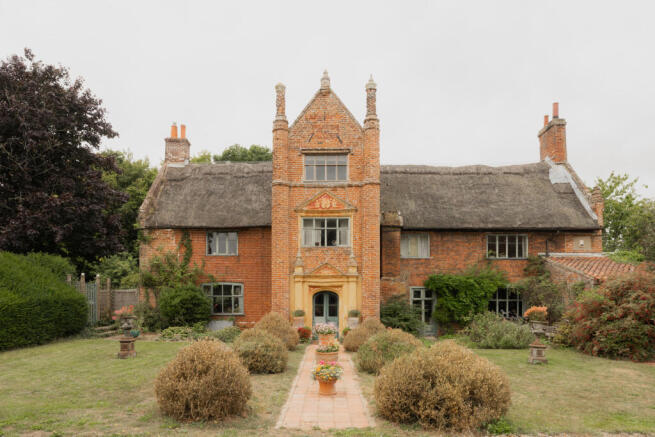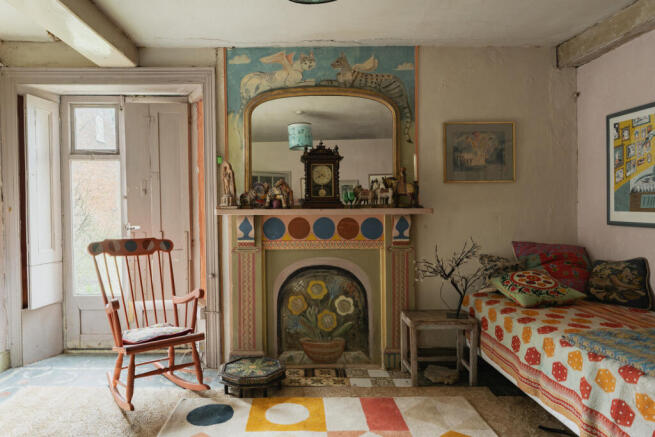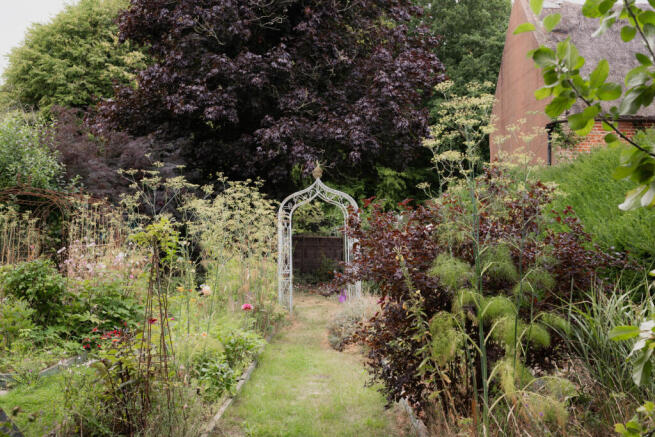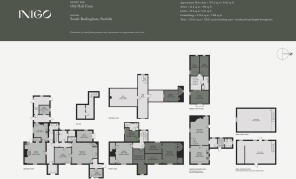
South Burlingham Old Hall, South Burlingham, Norfolk

- PROPERTY TYPE
Detached
- BEDROOMS
5
- BATHROOMS
2
- SIZE
12,033 sq ft
1,118 sq m
- TENUREDescribes how you own a property. There are different types of tenure - freehold, leasehold, and commonhold.Read more about tenure in our glossary page.
Freehold
Description
Outside are grounds with established trees and colourful plantings; there is also a Grade II-listed cart horse stable. A short drive from the coast, South Burlingham Old Hall is at once delightfully private and well-placed to explore the dramatic and varied surrounding landscape.
We’ve written about this home in greater depth.
Setting the Scene
South Burlingham Old Hall is a palimpsest of architectural history. A multilayered past is told through its ornate details and textured, elegantly time-worn materials. Hand-painted motifs adorn several surfaces across the house, with images taken from nature: swans, lions, flowers and the like are revealed in unexpected places, breathing joy into the age-old rooms. These elements, added under current ownership, are a counterpoint to the remarkable paintings in the attic depicting a Tudor hunt.
The home has also been shaped by the lives of those who have lived here previously. Its most recent custodians, Margaret Steward and her late husband, the poet Peter Scupham, are the latest in a literary lineage traced back to the Tudor period. An early dweller, lawyer Robert Younger, had a daughter, Anne, who married Robert Daborne - a contemporary of Shakespeare, Fletcher and Webster.
The Grand Tour
Sitting behind high yew hedges, South Burlingham Old Hall gradually comes into view. It was built using red brick and is crowned by a steep thatched roof.
A tower-like three-storey central porch extends into the front garden, with octangle angle piers, moulded brick finials, and a pedimented doorway with a four-centred arch under a square head. Above the second-floor window is an intriguing plaster relief of a pair of mermaids.
Entry is through double-glazed doors to a porch that opens to a hallway. A large, farmhouse kitchen is the left of the hallway. Here, colour has been applied in a cheerful, light-hearted manner; Provençal blue walls contrast gently with pink elements and a navy-blue gas Aga. A scullery lies adjacent - a space that comes into its own when prepping a large festive meal - with a corridor, potting shed, and brilliant pantry beyond. The kitchen opens directly to a sunny courtyard ideal for outdoor dining. The courtyard has a mature olive tree providing a Mediterranean feel.
Further living spaces are to the right of the hallway, including an atmospheric sitting room centred around a cavernous inglenook fireplace, now fitted with a log-burning stove. The walls here are painted in a soft terracotta hue, a colour that amplifies the verdant view through a four-over-four sash window. The sitting room opens to a corridor that provides access to an office and has a door to the garden.
A snug bears some of the home’s most detailed and whimsical hand-painted elements. A former fireplace has been adorned with Charleston-like geometric shapes and flowers, while above, a pair of winged cats keep watch. The room is a peaceful, atmospheric space with double doors to the garden.
The ground-floor plan is completed by a bathroom and a separate WC. There is also a large store, accessed externally at the rear of the house. Steps also descend to a cellar.
Upstairs rings with the same light as the floor below. A large room, currently used as a library, is to the left of the plan. It has enough bookshelves for the most extensive of personal libraries. A Tudor fireplace surround with plaster moulding lies on one side - a remnant of the home’s earliest history.
One of the four remaining bedrooms on the first floor has striking pinkish foliate walls against original floorboards. Another is picked out in green with a cupboard behind a door hand-painted swan and flower design.
A spiral staircase ascends to an additional bedroom upstairs. The remainder of the second floor is otherwise divided between a long gallery and a large attic space, where the bones of the building are given space to breathe.
It is here, on the upstairs gallery, that the current owners uncovered a set of wall paintings of national significance; created in ‘grisaille’, they depict the various stages of a Tudor hunt and date to the home’s earliest past. The wall paintings were restored with the help of English Heritage, by conservators.
The Granary
A Grade II-listed granary thought to date to the 18th-century has been renovated to provide additional accomodation. The red brick and pantile building is punctuated by casement windows.
On the ground floor, there is a large sitting room with exposed timber beams, painted brick walls and terracotta-toned floor tiles. At one end of the room there is a large wood burner for a cosy feel. Next door there is a triple-aspect farmhouse kitchen and dining room fitted with blue-painted cabinets and open shelves for keeping jars of herbs, spices and dry ingredients.
The ground floor plan is completed by a boot room and a bathroom.
Upstairs, three bedrooms and a shower room are arranged around a central landing. Timber frame elements and casement windows with views over the gardens characterise every room.
The Granary has its own courtyard and garden, making it ideal for visiting guests.
The Great Outdoors
The grounds that surround South Burlingham Old Hall span some 1.5 acres and have been lovingly tended to by the current owners. Sections of open lawn are met with mature yew hedges and there is a cutting garden, two greenhouses and a summerhouse. Closest to the house are a series of terraces that provide wonderful perches to sit and admire the scenery.
The rest of the garden is wilder with a small copse and an orchard. Farmland unfurls beyond the grounds and act as a wonderfully bucolic backdrop.
A Grade II-listed cart horse stable is encompassed in the grounds, currently used as a workshop on the ground floor, and as a small theatre on the first floor.
The Area
South Burlingham is a rural hamlet set in the peaceful Norfolk countryside, surrounded by a pastoral landscape and the Norfolk Broads. A good range of everyday amenities can be found in the nearby villages of Lingwood and Brundall, alongside transport links to major towns and cities.
To the east, Winterton-On-Sea marks the edge of the spectacular Norfolk National Landscape, a wildlife haven encompassing wild beaches, panoramic views and seaside villages. Stretching for miles along the coastline, it overlaps areas of conservation and special scientific interest, nature reserves and national trails, offering endless opportunities for outdoor walks and swimming. Strumpshaw Fen Nature Reserve is also nearby.
The cathedral city of Norwich can be reached in 15 minutes by train from Lingwood, or under 30 minutes by car. One of the most complete medieval cities in the country, it is renowned for its Grade I-listed cathedral, a Norman Castle, and the intricate network of lanes and alleys animating its historic centre. Norwich is home to the Sainsbury Centre international art museum, the Norwich Theatre Royal and Playhouse and the Maddermarket community theatre, as well as a great variety of culinary venues.
The picturesque seaside town of Great Yarmouth is a 24-minute drive from the house, home to over 15 miles of sandy beaches, a thriving promenade and the popular Pleasure Beach amusement park. Inland, Burgh Castle formed part of the Roman network of coastal defence, as is attested by three of its walls, which have remained intact throughout the centuries. The surrounding grounds teem with wildlife and offer panoramic views over Breydon Water.
The house sits in the catchment area for an excellent selection of primary and secondary schools. For primary education, Lingwood Primary Academy, Brundall Primary School and Acle CofE Primary Academy are within easy reach. Norwich is home to well-regarded secondary schools, both private and state, including Sir Isaac Newton Sixth Form Free School, Jane Austen College and Norwich School.
Lingwood station is a two-minute drive from the house and has railway connections reaching London Liverpool Street in a little over two hours via Norwich. There is easy access by car to the motorway system via the A47 and A11.
Council Tax Band: House - G; The Granary - A
- COUNCIL TAXA payment made to your local authority in order to pay for local services like schools, libraries, and refuse collection. The amount you pay depends on the value of the property.Read more about council Tax in our glossary page.
- Band: G
- PARKINGDetails of how and where vehicles can be parked, and any associated costs.Read more about parking in our glossary page.
- Off street
- GARDENA property has access to an outdoor space, which could be private or shared.
- Yes
- ACCESSIBILITYHow a property has been adapted to meet the needs of vulnerable or disabled individuals.Read more about accessibility in our glossary page.
- Ask agent
Energy performance certificate - ask agent
South Burlingham Old Hall, South Burlingham, Norfolk
Add an important place to see how long it'd take to get there from our property listings.
__mins driving to your place
Get an instant, personalised result:
- Show sellers you’re serious
- Secure viewings faster with agents
- No impact on your credit score
Your mortgage
Notes
Staying secure when looking for property
Ensure you're up to date with our latest advice on how to avoid fraud or scams when looking for property online.
Visit our security centre to find out moreDisclaimer - Property reference TMH82427. The information displayed about this property comprises a property advertisement. Rightmove.co.uk makes no warranty as to the accuracy or completeness of the advertisement or any linked or associated information, and Rightmove has no control over the content. This property advertisement does not constitute property particulars. The information is provided and maintained by Inigo, London. Please contact the selling agent or developer directly to obtain any information which may be available under the terms of The Energy Performance of Buildings (Certificates and Inspections) (England and Wales) Regulations 2007 or the Home Report if in relation to a residential property in Scotland.
*This is the average speed from the provider with the fastest broadband package available at this postcode. The average speed displayed is based on the download speeds of at least 50% of customers at peak time (8pm to 10pm). Fibre/cable services at the postcode are subject to availability and may differ between properties within a postcode. Speeds can be affected by a range of technical and environmental factors. The speed at the property may be lower than that listed above. You can check the estimated speed and confirm availability to a property prior to purchasing on the broadband provider's website. Providers may increase charges. The information is provided and maintained by Decision Technologies Limited. **This is indicative only and based on a 2-person household with multiple devices and simultaneous usage. Broadband performance is affected by multiple factors including number of occupants and devices, simultaneous usage, router range etc. For more information speak to your broadband provider.
Map data ©OpenStreetMap contributors.








