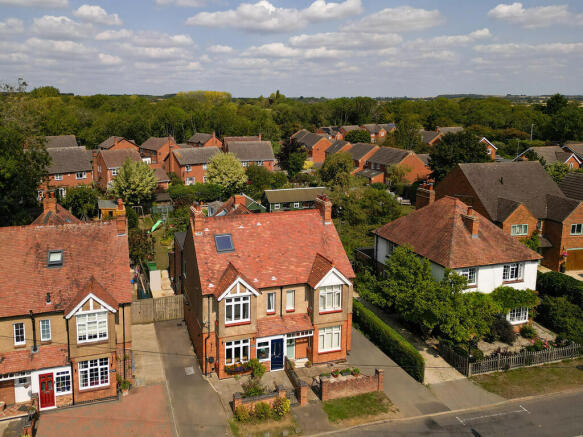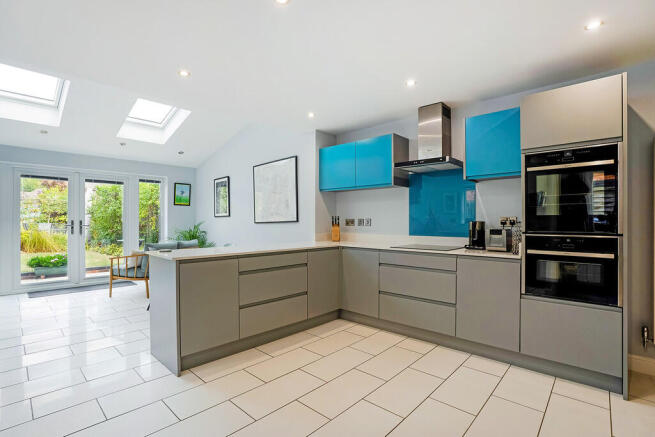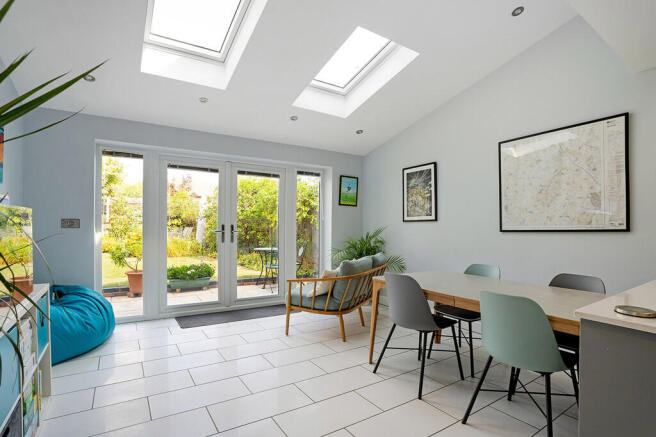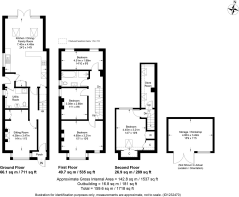Kineton

- PROPERTY TYPE
Semi-Detached
- BEDROOMS
4
- BATHROOMS
1
- SIZE
Ask agent
- TENUREDescribes how you own a property. There are different types of tenure - freehold, leasehold, and commonhold.Read more about tenure in our glossary page.
Freehold
Description
11 miles to Stratford-upon-Avon
11 miles to Warwick and Leamington Spa
4 miles to Junction 12 of the M40 motorway at Gaydon
A SUBSTANTIAL THREE-STOREY EARLY 20TH CENTURY SEMI-DETACHED HOUSE, PRESENTED TO AN HIGH STANDARD, WITH DELIGHTFUL GARDENS & PARKING
- Entrance Porch
- Entrance Hall
- Utility / Guest Cloakroom
- Sitting Room
- Kitchen / Dining / Living Room
- Four Bedrooms
- Bathroom
- Mature Gardens & Parking
- Workshop & Storeroom
- EPC Rating E
LOCATION
Kineton is a popular well served village with a number of shops for daily requirements including post office, general stores, bakers and pharmacy. Also within the village; a Parish Church, Roman Catholic and Methodist Churches, doctors' surgery, public house, sports and social club, primary and secondary schools.
The village enjoys a close, active community with families, professionals and second home owners, drawn to the village with its facilities, café's, and restaurants. The surrounding countryside offers walking, cycling and riding. The Cotswold Hills lie to the South and nearby Stratford upon Avon, Banbury, Leamington Spa and Warwick offer a wide range of shopping facilities and supermarkets.
THE PROPERTY
Rosadene is located within easy walking distance of the village centre and facilities. The property comprises a traditional semi-detached three-storey house, understood to have been constructed in the 1920s. Laterally the current owners since 2012, have undertaken considerable alteration, improvement and extension to the existing property, resulting in a balanced, bright and spacious traditional home with a contemporary open plan Kitchen Dining Living space to the rear. which opens to the mature gardens. Additional works include replacement windows, central heating and hot water system, replacement bathroom, redecoration and finishing works throughout.
ACCOMMODATION
GROUND FLOOR
Entrance Porch with part-glazed front door, window to side and electric light. Entrance Hall with attractive quarry tiled floor and staircase rising to first floor. Sitting Room outlook with bay window to the front of the property, built-in cupboards to recess, brick fireplace with flagstone hearth and woodburning stove. Kitchen/Dining/Living Room is a large bright and spacious room with double aspect to side and rear of the property. Tiled floor throughout with underfloor heating and fitted with a range of matching grey kitchen units under quartz work surfaces, including L-shaped worktop returning to the centre of the room. Inset electric hob with matching extractor hood over, range of drawers and cupboards under, built-in high-level electric oven and combination oven under. Separate worktop with stainless steel 1½ bowl sink with mixer tap, integrated dishwasher and cupboards under. Integrated fridge with matching freezer to side. Pantry cupboard with shelving and electric light. Roof lights to ceiling and glazed double doors with windows either side opening to rear garden. Rear Lobby with tiled floor and part-glazed door to garden. Utility/Guest Cloakroom fitted with close coupled WC, wash hand basin set to worktop with mixer tap and space with plumbing for washing machine under. Floor standing oil-fired boiler with pressurised hot water tank. Window to side, extractor fan and tiled floor.
FIRST FLOOR
Landing with staircase to second floor. Bedroom One outlook to the front of the property with walk-in bay window and ornamental fireplace. Bedroom Two outlook to the side of the property and ornamental fireplace. Bedroom Three outlook to the rear of the property. Bathroom with panelled bath with mixer tap and shower attachment, close coupled WC, wash hand basin set to vanity unit with storage under, walk-in double shower with glazed screen and multiple showerheads. Obscured glazed window, extractor fan, towel radiator and tiled floor.
SECOND FLOOR
Bedroom Four double aspect to front and rear of the property, built-in double wardrobe plus further built-in corner cupboard. Attic Store Room with electric light, power supply and velux windows to roof.
OUTSIDE
To the front of the property a small, enclosed walled garden with pedestrian gate and pathway leads to front door. To the side of the property, a private driveway with parking leads to pedestrian gate which opens to rear garden. A delightful landscaped garden with paved patio adjoining the rear of the house and mature flowerbeds to borders, lawns, terrace surrounded by mature fruit trees and vegetable patch. Greenhouse. Workshop/Storeroom with electric light and power supply, window and double doors to front. Outside lighting, hot and cold water and power supply.
GENERAL INFORMATION
Tenure
Freehold with Vacant Possession.
Services
Mains water, drainage and electricity are connected. Oil fired central heating boiler.
Ofcom Broadband availability: Superfast.
Ofcom outdoor Mobile coverage good: O2, EE, Vodaphone. Three - variable
Council Tax
Payable to Stratford District Council, Listed in Band C
Energy Performance Certificate
Current: 46 Potential: 74 Band: E
Fixtures and Fittings
All items mentioned in these sale particulars are included in the sale. All other items are excluded.
Material information:
No known property issues including: location, planned works on property, complex issues, rights or restrictions, rights of way or easements, risk of flood, planning permissions, property adaptations, neighbour issues, vendor overseas, significant events.
Directions CV35 0LW
From the village centre proceed along Southam Street passing the bakery and continue around the sharp right-hand bend, where the property will be found on the left-hand side identified by our For Sale board.
What3Words: ///pays.defenders.weeps
IMPORTANT NOTICE
These particulars have been prepared in good faith and are for guidance only. They are intended to give a fair description of the property, but do not constitute part of an offer or form any part of a contract. The photographs show only certain parts and aspects as at the time they were taken. We have not carried out a survey on the property, nor have we tested the services, appliances or any specific fittings. Any areas, floor plans, site plans, measurements or distances we have referred to are given as a guide only and are not precise.
Brochures
PDF- COUNCIL TAXA payment made to your local authority in order to pay for local services like schools, libraries, and refuse collection. The amount you pay depends on the value of the property.Read more about council Tax in our glossary page.
- Band: C
- PARKINGDetails of how and where vehicles can be parked, and any associated costs.Read more about parking in our glossary page.
- Off street
- GARDENA property has access to an outdoor space, which could be private or shared.
- Yes
- ACCESSIBILITYHow a property has been adapted to meet the needs of vulnerable or disabled individuals.Read more about accessibility in our glossary page.
- Ask agent
Kineton
Add an important place to see how long it'd take to get there from our property listings.
__mins driving to your place
Get an instant, personalised result:
- Show sellers you’re serious
- Secure viewings faster with agents
- No impact on your credit score
Your mortgage
Notes
Staying secure when looking for property
Ensure you're up to date with our latest advice on how to avoid fraud or scams when looking for property online.
Visit our security centre to find out moreDisclaimer - Property reference 100499003607. The information displayed about this property comprises a property advertisement. Rightmove.co.uk makes no warranty as to the accuracy or completeness of the advertisement or any linked or associated information, and Rightmove has no control over the content. This property advertisement does not constitute property particulars. The information is provided and maintained by Colebrook Seccombes, Kineton. Please contact the selling agent or developer directly to obtain any information which may be available under the terms of The Energy Performance of Buildings (Certificates and Inspections) (England and Wales) Regulations 2007 or the Home Report if in relation to a residential property in Scotland.
*This is the average speed from the provider with the fastest broadband package available at this postcode. The average speed displayed is based on the download speeds of at least 50% of customers at peak time (8pm to 10pm). Fibre/cable services at the postcode are subject to availability and may differ between properties within a postcode. Speeds can be affected by a range of technical and environmental factors. The speed at the property may be lower than that listed above. You can check the estimated speed and confirm availability to a property prior to purchasing on the broadband provider's website. Providers may increase charges. The information is provided and maintained by Decision Technologies Limited. **This is indicative only and based on a 2-person household with multiple devices and simultaneous usage. Broadband performance is affected by multiple factors including number of occupants and devices, simultaneous usage, router range etc. For more information speak to your broadband provider.
Map data ©OpenStreetMap contributors.







