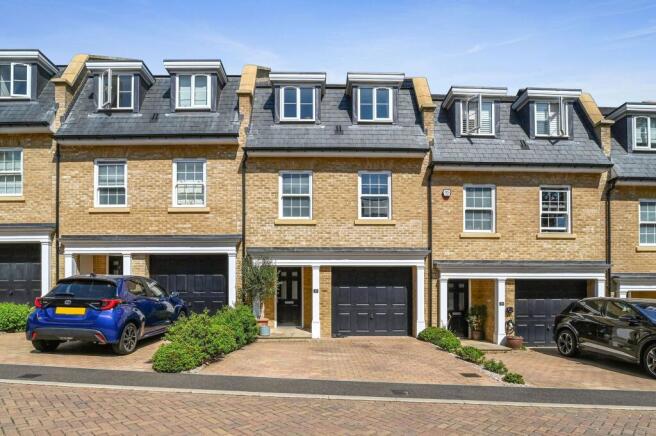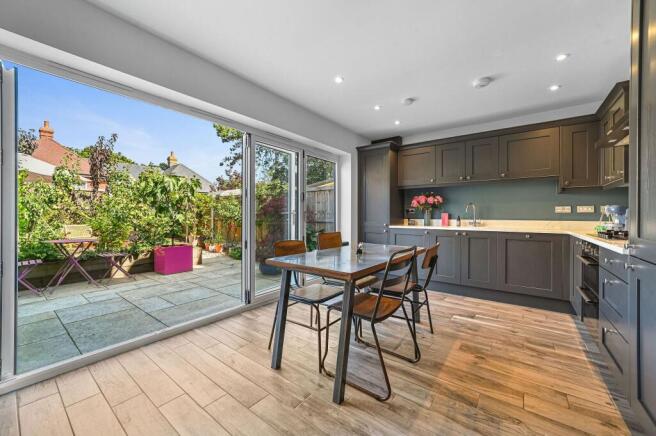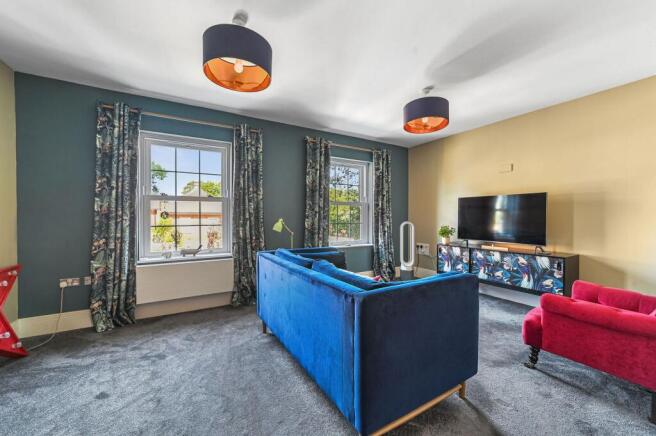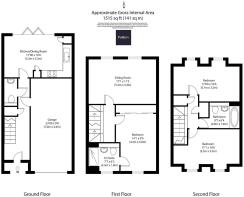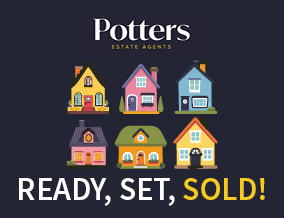
Queens Drive, Woodbridge, IP12

- PROPERTY TYPE
Terraced
- BEDROOMS
3
- BATHROOMS
3
- SIZE
1,518 sq ft
141 sq m
- TENUREDescribes how you own a property. There are different types of tenure - freehold, leasehold, and commonhold.Read more about tenure in our glossary page.
Freehold
Key features
- Prime position within one of Woodbridge’s most desirable developments
- Stylish three-bedroom townhouse extending to approx. 1,515 sq ft
- Contemporary shaker-style kitchen with integrated appliances
- Open-plan dining space with bi-fold doors to landscaped garden
- Bright first-floor sitting room with twin sash windows
- Flexible bedroom arrangement including en suite guest/principal suite
- Modern family bathroom with high-quality fittings and tiling
- Integral garage and private driveway
- Landscaped rear garden designed for low-maintenance living
- Remaining NHBC warranty and FENSA-certified windows and doors
Description
A beautifully presented three-bedroom townhouse offering style, comfort and convenience in one of Woodbridge’s most desirable developments.
Tucked away in an exclusive residential setting, 8 Queens Drive is a contemporary three-storey townhouse extending to approximately 1,515 sq ft, designed to meet the needs of modern family life while maintaining an elegant sense of style. With the benefit of the remaining years of its NHBC warranty and FENSA certification for windows and doors, this home offers not only peace of mind but also a turn-key opportunity for its next owners.
On arrival, the property immediately impresses with its smart façade, private driveway and integral garage, providing secure parking and excellent storage. The welcoming hallway opens to a cloakroom and direct internal access to the garage. To the rear lies the heart of the home: a superb open-plan kitchen and dining space, finished in a contemporary shaker style with sleek cabinetry, high-quality worktops and integrated appliances. Expansive bi-folding doors flood the space with natural light and connect seamlessly to the landscaped garden, perfect for indoor-outdoor living and entertaining.
The first floor features a wonderfully bright sitting room with twin sash windows creating a warm and versatile living space. Also on this floor is a generous double bedroom with en suite shower room — ideal as a guest suite, principal bedroom or home office depending on requirements.
The second floor is home to two further spacious double bedrooms, each with characterful dormer windows, and a stylish family bathroom fitted with a bath and overhead shower, complete with contemporary tiling and fittings. This thoughtful arrangement ensures both flexibility and privacy, appealing to families, professionals and downsizers alike.
The rear garden has been thoughtfully landscaped for low-maintenance living, with a paved terrace ideal for outdoor dining and entertaining, complemented by raised beds and mature planting for year-round colour. To the front, the driveway and garage offer parking for multiple vehicles — a rare and valuable advantage so close to Woodbridge town centre.
Queens Drive is a highly regarded development, offering residents the perfect balance of convenience and tranquillity. Woodbridge itself is a historic riverside town, celebrated for its independent shops, acclaimed restaurants, cultural attractions and vibrant community. The River Deben provides endless opportunities for sailing, rowing and waterside walks, while the surrounding Suffolk countryside offers miles of scenic trails. Families benefit from excellent local schooling options, and commuters will appreciate direct rail services from Woodbridge to Ipswich, with connections to London Liverpool Street in just over an hour.
Queens Drive represents a rare opportunity to acquire a stylish, modern home in one of Suffolk’s most desirable locations. With the assurance of the remaining NHBC warranty, FENSA-approved windows and doors, and a prime setting within walking distance of the town centre, this townhouse is the perfect combination of contemporary convenience and refined living.
EPC Rating: B
Kitchen/ dining room
5.2m x 3.2m
Sitting room
5.2m x 3.4m
Bedroom 1
4.3m x 3m
En-suite
2.3m x 1.9m
Bedroom 2
5.2m x 3.2m
Bedroom 3
5.2m x 3.2m
Bathroom
2.9m x 1.9m
Parking - Garage
23'00 x 9'8 (7.0m x 2.9m)
- COUNCIL TAXA payment made to your local authority in order to pay for local services like schools, libraries, and refuse collection. The amount you pay depends on the value of the property.Read more about council Tax in our glossary page.
- Band: E
- PARKINGDetails of how and where vehicles can be parked, and any associated costs.Read more about parking in our glossary page.
- Garage
- GARDENA property has access to an outdoor space, which could be private or shared.
- Front garden,Rear garden
- ACCESSIBILITYHow a property has been adapted to meet the needs of vulnerable or disabled individuals.Read more about accessibility in our glossary page.
- Ask agent
Energy performance certificate - ask agent
Queens Drive, Woodbridge, IP12
Add an important place to see how long it'd take to get there from our property listings.
__mins driving to your place
Get an instant, personalised result:
- Show sellers you’re serious
- Secure viewings faster with agents
- No impact on your credit score
Your mortgage
Notes
Staying secure when looking for property
Ensure you're up to date with our latest advice on how to avoid fraud or scams when looking for property online.
Visit our security centre to find out moreDisclaimer - Property reference 3a275ed1-9661-42e6-99d3-97fa1680c667. The information displayed about this property comprises a property advertisement. Rightmove.co.uk makes no warranty as to the accuracy or completeness of the advertisement or any linked or associated information, and Rightmove has no control over the content. This property advertisement does not constitute property particulars. The information is provided and maintained by Potter's Estate Agents, Woodbridge. Please contact the selling agent or developer directly to obtain any information which may be available under the terms of The Energy Performance of Buildings (Certificates and Inspections) (England and Wales) Regulations 2007 or the Home Report if in relation to a residential property in Scotland.
*This is the average speed from the provider with the fastest broadband package available at this postcode. The average speed displayed is based on the download speeds of at least 50% of customers at peak time (8pm to 10pm). Fibre/cable services at the postcode are subject to availability and may differ between properties within a postcode. Speeds can be affected by a range of technical and environmental factors. The speed at the property may be lower than that listed above. You can check the estimated speed and confirm availability to a property prior to purchasing on the broadband provider's website. Providers may increase charges. The information is provided and maintained by Decision Technologies Limited. **This is indicative only and based on a 2-person household with multiple devices and simultaneous usage. Broadband performance is affected by multiple factors including number of occupants and devices, simultaneous usage, router range etc. For more information speak to your broadband provider.
Map data ©OpenStreetMap contributors.
