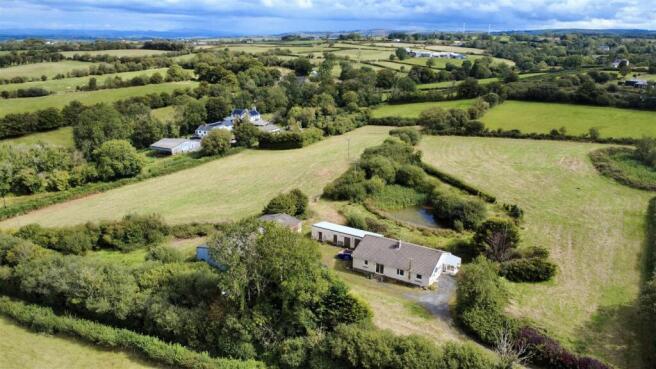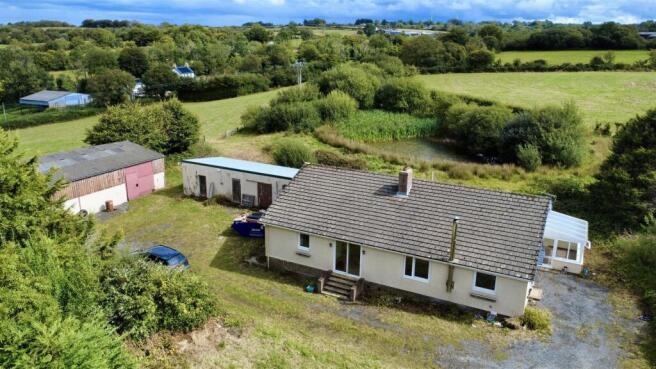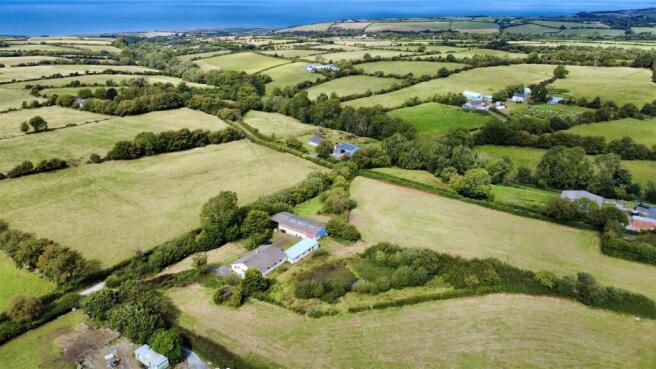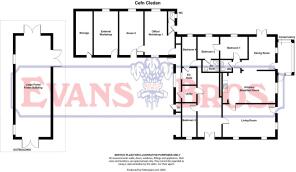Nebo, Llanon
- PROPERTY TYPE
Smallholding
- BEDROOMS
4
- BATHROOMS
2
- SIZE
Ask agent
Key features
- An attractively positioned smallholding
- Substantial 3 bedroomed 2 bathroom in need of some sympathetic renovation
- Useful portal framed barn/workshop
- Set in some 7 acres of land with two large ponds
- Benefits from uPVC double glazing and electric heating
- Attractive coastal position with distant sea views
- Convenient location near Aberaeron and Aberystwyth
- *Subject to an Agricultural Occupancy Restriction*
Description
Attractive coastal position with distant sea views, between Llanon and Nebo, convenient to Aberaeron and Aberystwyth.
Location - The property is attractively located in rural surroundings between the villages of Nebo and Llanon, in a coastal location with distant sea views. The property is also convenient to the larger towns of Aberaeron to the south and Aberystwyth to the north.
Description - An improvable, commodious bungalow residence in our opinion with annexe potential from the adjoining workshop/former farm shop to the side. The property benefits from double glazing, with electric heating, an oil fired Aga range and multi fuel burner in the living room. The property provides more particularly the following:
Conservatory - 3.07m x 2.13m (10'1" x 7') - With side entrance door, Quarry tiled floor and double aspect windows.
Dining Room - 3.96m x 3.25m (13' x 10'8") - With quarry tiled floor, electric heater and patio doors to rear.
Kitchen/Breakfast Room - 6.40m x 2.97m (21' x 9'9") - A large room with quarry tile floor and range of base and wall units incorporating single drainer sink unit, electric cooker point and spot lighting.
Breakfast Area - Having exposed brick walling with beam, having recessed oil fired Aga range providing cooking facilities.
Inner Lobby -
Cloakroom Off - Having toilet and wash hand basin.
Office/Bedroom 1 - 3.61m x 2.69m (11'10" x 8'10") - With electric heater and rear window.
Through Bedroom 2 - 3.73m x 2.36m (12'3" x 7'9") - With electric heater and rear window.
Ensuite Shower Room - Having shower, wash hand basin, toilet and half tiled walls.
Living Room - 7.67m x 3.56m (25'2" x 11'8") - With quarry tile floor, side entrance door, central multi fuel stove, electric heater and double aspect windows.
Main Hallway - 6.30m x 2.95m (20'8" x 9'8") - With tiled floor, electric heaters, patio doors to front, airing cupboard with storage space housing the hot water cylinder.
Bedroom 3 - 2.95m x 2.36m (9'8" x 7'9") - With electric heater and side window.
Bedroom 4 - 2.97mx 2.46m (9'9"x 8'1") - With rear window.
En-Suite Shower Room - With tiled shower cubicle, wash hand basin, toilet, electric heater, towel rail and extractor fan.
Utility Room - 2.36m x 1.88m (7'9" x 6'2") - With base units incorporating single drainer sink unit and door to side lobby. This leads to:
External Workshop/Potential Annex -
Externally - The property is approached by initially a shared then private driveway with ample parking and turning areas.
Office/Studio/Workshop 1 - 4.50m x 3.12m (14'9" x 10'3") -
Cloakroom Off - Having W.C. and wash hand basin.
Room 2 - 4.50m x 3.23m (14'9" x 10'7") - These two rooms have historically been used as a farm shop/food preparation area.
Two Further External Workshops/Loose Boxes - 4.57m x 3.35m and 4.52m x 2.49m (15' x 11' and 1 -
Large Portal Frame Building - 18.29m x 9.14m (60' x 30') - With side and end doors, adjoining open fronted section 30' x 15'.
The Land - The property is surrounded by its own relatively flat pasture paddocks.
Ponds - The property has two ponds, one in the far corner and one to the rear of the bungalow.
Planning Consent - The property is subject to an Agricultural Occupancy Restriction limiting its occupation to somebody employed or previous employed in or retired from agricultural or forestry in the locality.
Services - The property benefits from mains electricity and water with private drainage.
Council Tax Band - F - Amount payable: £3317
Directions - What3Words: ///birthdays.swims.hazel
From Aberystwyth proceed south to the village of Llanrhystud at which turn left onto the B4337 towards Lampeter and continue to Cross Inn. At Cross Inn, take the first left hand turning at the crossroads onto the Llanon road. Continue along this road taking the third right turning and continue for approximately 400 yards where Cefn Cledan can be found on your right-hand side.
Brochures
Nebo, LlanonBrochureEnergy Performance Certificates
EE RatingNebo, Llanon
NEAREST STATIONS
Distances are straight line measurements from the centre of the postcode- Aberystwyth Station10.6 miles
Notes
Disclaimer - Property reference 34149796. The information displayed about this property comprises a property advertisement. Rightmove.co.uk makes no warranty as to the accuracy or completeness of the advertisement or any linked or associated information, and Rightmove has no control over the content. This property advertisement does not constitute property particulars. The information is provided and maintained by Evans Bros, Aberaeron. Please contact the selling agent or developer directly to obtain any information which may be available under the terms of The Energy Performance of Buildings (Certificates and Inspections) (England and Wales) Regulations 2007 or the Home Report if in relation to a residential property in Scotland.
Map data ©OpenStreetMap contributors.







