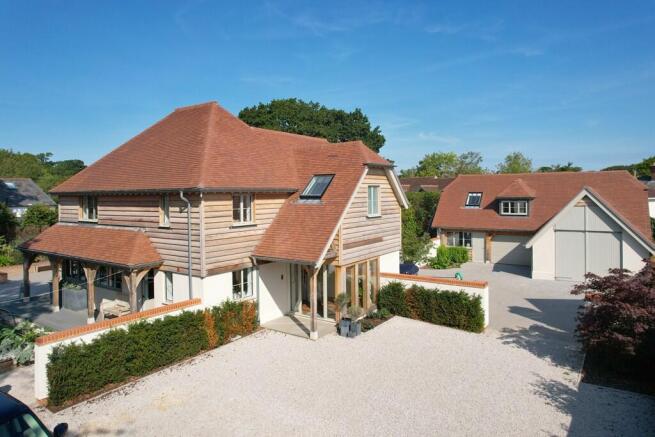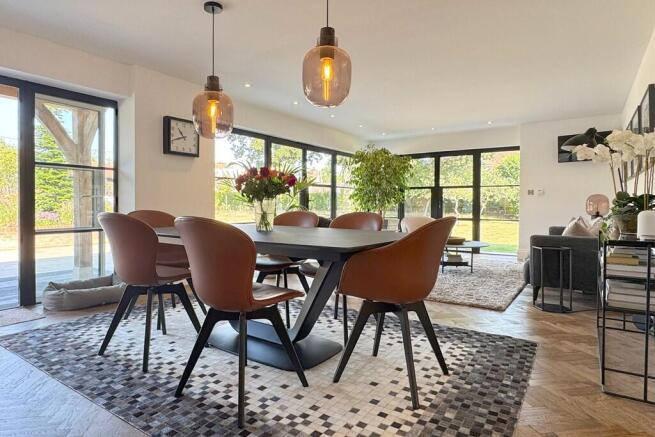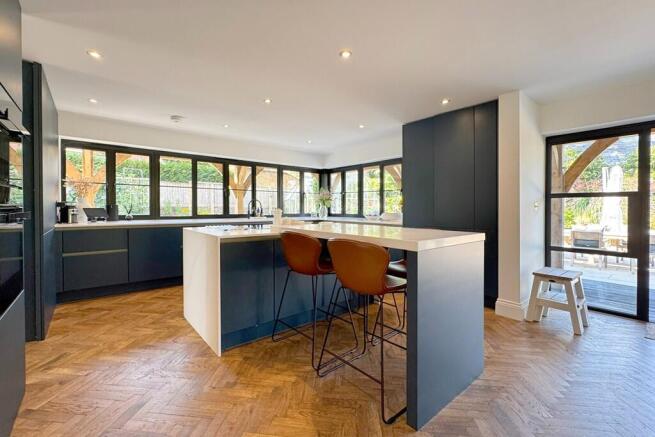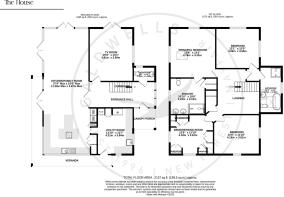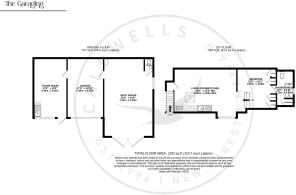
Church Mead, Lymington, Hampshire
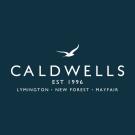
- PROPERTY TYPE
Detached
- BEDROOMS
4
- BATHROOMS
2
- SIZE
Ask agent
- TENUREDescribes how you own a property. There are different types of tenure - freehold, leasehold, and commonhold.Read more about tenure in our glossary page.
Freehold
Key features
- Distinguished family home with four double bedrooms
- Prime location close to marinas and yacht clubs, perfect for sailing enthusiasts
- Boathouse with workshop, kitchenette and cloakroom, plus integral garage and ample parking
- Additional accommodation for guests or crew
- Landscaped gardens mainly laid to lawn, with raised beds, glasshouse and garden shed
- Show-stopping kitchen/family room with
- Welcoming hall leading to the TV room
- Elegant principal suite with luxury en suite shower room
- Three further double bedrooms, including one with bespoke fitted bunk and loft access
- Family bathroom fitted with a designer Laufen suite, adaptable for en suite use if required
Description
THE GROUND FLOOR
A covered oak-framed porch with granite step and a solid front door sets the tone for this beautiful home. Stepping inside, the hall immediately impresses with its panelled walls, tumbled oak parquet flooring and oak-framed windows stretching from floor to ceiling, flooding the space with light. An elegant staircase rises to the first floor, while a cloakroom with a Victorian-style suite lies discreetly off the hall.
To the right, the TV room provides an inviting retreat, complete with panelled walls and French doors that open onto the garden. From the hall, glass doors draw you into the spectacular kitchen and family room - the heart of the home. Here, contemporary design meets timeless quality, with sleek cabinetry topped by marble work surfaces and fitted with Siemens appliances including twin double ovens, grill, microwave, induction hob and dishwasher. A central island and breakfast bar make this a natural gathering point for family and friends.
Discreetly hidden behind a secret door, the utility room offers additional storage, space for an American-style fridge/freezer and plumbing for laundry appliances. The adjoining family and dining area is wonderfully light and spacious, with three sets of French doors opening onto the wide veranda, creating a seamless connection between indoors and out.
THE FIRST FLOOR
Upstairs, the landing leads to four double bedrooms, each with its own character. The principal bedroom is a stunning vaulted space, open to the eaves and filled with natural light from its dual aspect. Built-in dressing tables flank a central window, while the en suite shower room combines luxury and practicality with a large walk-in shower, double vanity unit and WC. The second bedroom sits beside the family bathroom, which is fitted with a designer Laufen suite comprising bath, shower enclosure, vanity unit and WC. With its secondary door, this bathroom can easily serve as a private en suite if desired. The third bedroom benefits from fitted wardrobes, and the fourth is a delightful space with a bespoke built-in bunk and access to the roof via a pull-down ladder. An airing cupboard and a boiler cupboard housing the Worcester gas-fired boiler complete the upper floor.
THE GARDENS & GARAGING
Outside, the house is approached via a private gravel driveway that leads to double gates and into a generous parking area. Beyond this is the garaging and boathouse complex, which includes a workshop space, additional kitchenette and cloakroom, together with an internal link to the garage with its up-and-over door. Above the garaging is additional accommodation, ideal for guests or crew, offering a sitting room with kitchenette, a bedroom and shower room. The parking area beside the garaging is block paved, ensuring ample space for vehicles.
The garden is mainly laid to lawn, edged with raised beds filled with mature shrubs and plants. A glasshouse and garden shed are tucked neatly to one side, while the wide veranda, supported by oak pillars, wraps around to the south elevation and provides an inviting space for outdoor entertaining.
This is a home that balances elegance and warmth, offering both refined living spaces and a welcoming atmosphere - a place as perfectly suited to quiet family life as it is to entertaining on a grand scale.
DIRECTIONS
From our office in the High Street proceed up into St Thomas Street turning left just before the one way system into Belmore Lane. Follow the road to the end and continue over the roundabout taking the first turning right into Woodside Lane. After a short distance, the gravel drive to the property will be found on the left hand side.
SERVICES
The Worcester gas fired boiler is situated in the boiler cupboard in the en suite bathroom and provides the domestic hot water and central heating. Mains water, electricity, gas and drainage are connected to the property.
TENURE
Freehold
TAX BAND
G (£3,869.67 approx. - 2025/2026)
EPC RATING
C
Brochures
Church Mead- COUNCIL TAXA payment made to your local authority in order to pay for local services like schools, libraries, and refuse collection. The amount you pay depends on the value of the property.Read more about council Tax in our glossary page.
- Ask agent
- PARKINGDetails of how and where vehicles can be parked, and any associated costs.Read more about parking in our glossary page.
- Yes
- GARDENA property has access to an outdoor space, which could be private or shared.
- Yes
- ACCESSIBILITYHow a property has been adapted to meet the needs of vulnerable or disabled individuals.Read more about accessibility in our glossary page.
- Ask agent
Church Mead, Lymington, Hampshire
Add an important place to see how long it'd take to get there from our property listings.
__mins driving to your place
Get an instant, personalised result:
- Show sellers you’re serious
- Secure viewings faster with agents
- No impact on your credit score
Your mortgage
Notes
Staying secure when looking for property
Ensure you're up to date with our latest advice on how to avoid fraud or scams when looking for property online.
Visit our security centre to find out moreDisclaimer - Property reference CM. The information displayed about this property comprises a property advertisement. Rightmove.co.uk makes no warranty as to the accuracy or completeness of the advertisement or any linked or associated information, and Rightmove has no control over the content. This property advertisement does not constitute property particulars. The information is provided and maintained by Caldwells Estate Agents, Lymington. Please contact the selling agent or developer directly to obtain any information which may be available under the terms of The Energy Performance of Buildings (Certificates and Inspections) (England and Wales) Regulations 2007 or the Home Report if in relation to a residential property in Scotland.
*This is the average speed from the provider with the fastest broadband package available at this postcode. The average speed displayed is based on the download speeds of at least 50% of customers at peak time (8pm to 10pm). Fibre/cable services at the postcode are subject to availability and may differ between properties within a postcode. Speeds can be affected by a range of technical and environmental factors. The speed at the property may be lower than that listed above. You can check the estimated speed and confirm availability to a property prior to purchasing on the broadband provider's website. Providers may increase charges. The information is provided and maintained by Decision Technologies Limited. **This is indicative only and based on a 2-person household with multiple devices and simultaneous usage. Broadband performance is affected by multiple factors including number of occupants and devices, simultaneous usage, router range etc. For more information speak to your broadband provider.
Map data ©OpenStreetMap contributors.
