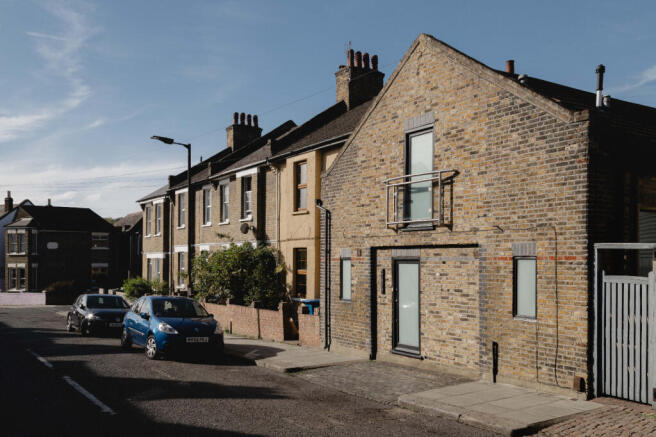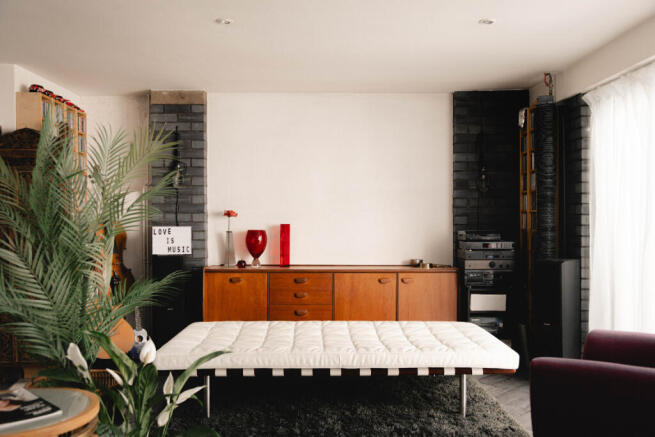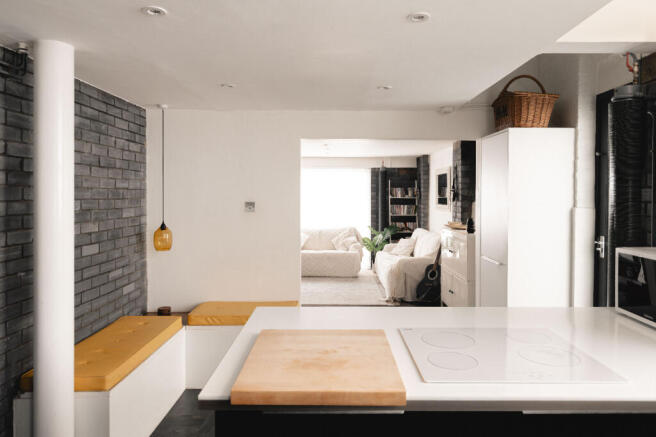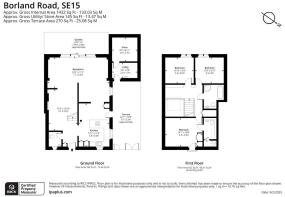Borland Road, Peckham Rye, London, SE15

- PROPERTY TYPE
Detached
- BEDROOMS
3
- BATHROOMS
2
- SIZE
1,432 sq ft
133 sq m
- TENUREDescribes how you own a property. There are different types of tenure - freehold, leasehold, and commonhold.Read more about tenure in our glossary page.
Freehold
Description
Architecture and Interior
Borland Road is a classic Victorian street dating back to the late 1880s. Approaching “The Warehouse”, you’ll notice how it stands out among the crowd, a hearty mix of Victorian terraces and 70s & 80s purpose-built low-rise infills developed after WW2.
As you enter the warehouse, the ground floor is a delightful and expansive experience. It’s rare to find light flowing from every angle across an entire ground floor, this clever addition is a true compliment to the design.
Contrasting white and dark brickwork paired with natural grey floor tiles, creates a peaceful and creative atmosphere. A free-flowing and open-plan space, it retains an intimate feel allowing you to divide the home fairly and flexibly to suit your lifestyle.
The reception room is bright and inviting, with French doors opening onto a southwest-facing terrace. This sun-drenched area is perfect for evening meals and sitting with friends, whatever the weather.
The dining area in its current form, is an incredibly social space at the heart of the home with light streaming in through tinted skylights. It could also serve as an ideal work from home space owing to the abundance of natural light.
The kitchen features fully integrated appliances and is the perfect size for cooking and entertaining. From here a door leads out to the reclaimed driveway or ‘secret garden’. This space could be reinstated as a driveway if so desired, but currently makes for a lovely terrace.
There is also direct access to a utility and storage room, ideal for keeping clutter out of sight.
Heading upstairs the landing is a bright and airy experience, with three generously sized bedrooms meandering off, framed by built-in bookshelves.
Two of the three bedrooms are spacious doubles, sharing a family bathroom with a freestanding tub that features a skylight directly above (perfect for stargazing!). There is also a separate shower, W/C and wash basin.
The principal bedroom, just at the end of the landing, boasts substantial floor space and features a Juliet balcony, an en-suite shower room and plenty of wardrobe storage.
In the Neighbourhood
Nunhead & wider Peckham is fast becoming one of the most creative corners of southeast London, and retains a strong sense of community. At the centre of all this is The Ivy House, a rare community-owned pub that was saved from eviction by the surrounding residents.
Nunhead Green has a thriving independent spirit, with a great selection of eateries, coffee shops, and even a bakery. Highlights include The Good Cup, Ayres Bakery, and Pop Box Art. The Old Nun’s Head is a classic local pub in the heart of the green, while El Vermut is a stylish wine bar serving Spanish vermouth.
A short walk brings you to Peckham Rye, with its bustling market and diverse array of shops and bars, including the multi-storey creative hub Peckham Levels, the renowned sculpture gallery and rooftop bar Bold Tendencies and Frank's Café, and the independent cinema at Bussey Building.
Nunhead has long been known as a family friendly neighbourhood, with some of the best primary schools in the wider area. Ivydale Primary School is celebrated as a diverse and creative hub, while Hollydale Primary is a fantastic local community school focused on lifelong learning.
Transport & Connections
Nunhead Station is less than a 7-minute walk away, offering regular rail services to Victoria Station in just 18 minutes, and also to Blackfriars Station, connecting in under 18 minutes.
Honor Oak Park Overground is also a 12-minute walk, linking to Canada Water (for the Jubilee Line) and Shoreditch High Street to the north.
Material Information
- Property construction: Traditional brick and tile roof
- Heating type: Gas central heating
- Utilities: Electric, Gas, Water, Broadband
- Gas & Electric Supply: Independently supplied by Octopus Energy
- Water supply and sewerage: Mains connected by Thames Water
- Broadband: Standard Download speed 10Mbps; Upload Speed 0.9Mbps. Ultrafast available (d/s 1800Mbps, u/s 1000Mbps). Source: Ofcom
- Mobile signal/coverage: Likely good internal and external cover on all major networks. Source: Ofcom
- Flood risk: Very low risk from all types of flooding. Source: Government's flood risk checker
- Planning permission: No known works planned. Source: Government's Planning
- Accessibility/adaptations: Not suitable for wheelchair users.
- Coalfield or mining area: No. Source: The Coal Authority
- Flight path: Yes. Source: Flightradar24
- COUNCIL TAXA payment made to your local authority in order to pay for local services like schools, libraries, and refuse collection. The amount you pay depends on the value of the property.Read more about council Tax in our glossary page.
- Band: E
- PARKINGDetails of how and where vehicles can be parked, and any associated costs.Read more about parking in our glossary page.
- On street
- GARDENA property has access to an outdoor space, which could be private or shared.
- Private garden
- ACCESSIBILITYHow a property has been adapted to meet the needs of vulnerable or disabled individuals.Read more about accessibility in our glossary page.
- No wheelchair access
Borland Road, Peckham Rye, London, SE15
Add an important place to see how long it'd take to get there from our property listings.
__mins driving to your place
Get an instant, personalised result:
- Show sellers you’re serious
- Secure viewings faster with agents
- No impact on your credit score
Your mortgage
Notes
Staying secure when looking for property
Ensure you're up to date with our latest advice on how to avoid fraud or scams when looking for property online.
Visit our security centre to find out moreDisclaimer - Property reference P741. The information displayed about this property comprises a property advertisement. Rightmove.co.uk makes no warranty as to the accuracy or completeness of the advertisement or any linked or associated information, and Rightmove has no control over the content. This property advertisement does not constitute property particulars. The information is provided and maintained by Unique Property Company, Unique Property Company. Please contact the selling agent or developer directly to obtain any information which may be available under the terms of The Energy Performance of Buildings (Certificates and Inspections) (England and Wales) Regulations 2007 or the Home Report if in relation to a residential property in Scotland.
*This is the average speed from the provider with the fastest broadband package available at this postcode. The average speed displayed is based on the download speeds of at least 50% of customers at peak time (8pm to 10pm). Fibre/cable services at the postcode are subject to availability and may differ between properties within a postcode. Speeds can be affected by a range of technical and environmental factors. The speed at the property may be lower than that listed above. You can check the estimated speed and confirm availability to a property prior to purchasing on the broadband provider's website. Providers may increase charges. The information is provided and maintained by Decision Technologies Limited. **This is indicative only and based on a 2-person household with multiple devices and simultaneous usage. Broadband performance is affected by multiple factors including number of occupants and devices, simultaneous usage, router range etc. For more information speak to your broadband provider.
Map data ©OpenStreetMap contributors.




