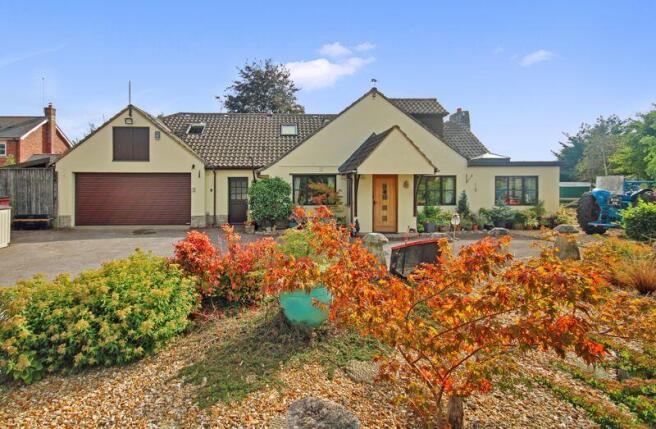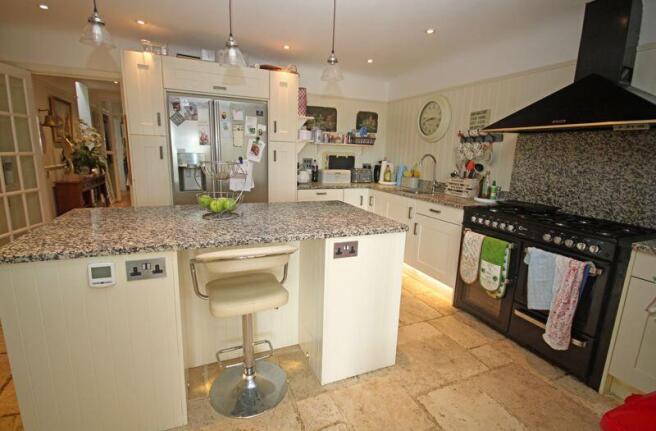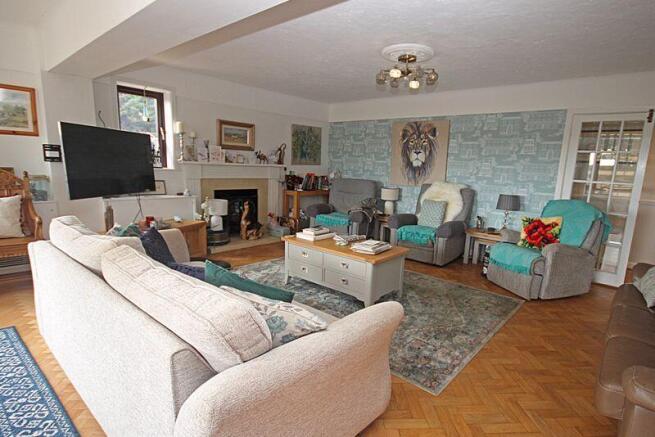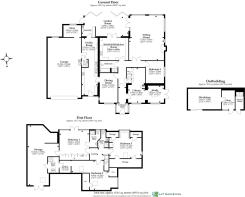4 bedroom detached house for sale
Bowerwood Road, Fordingbridge

- PROPERTY TYPE
Detached
- BEDROOMS
4
- BATHROOMS
4
- SIZE
Ask agent
- TENUREDescribes how you own a property. There are different types of tenure - freehold, leasehold, and commonhold.Read more about tenure in our glossary page.
Freehold
Key features
- Spacious chalet style house (4000 sq ft)
- Flexible accommodation
- Conveniently located close to town
- No forward chain
- 4 double bedrooms and 4 bathrooms
- 4 car garage
Description
Location:
The property enjoys a convenient location on the edge of Fordingbridge adjoining farmland to the rear.
The area:
The Avonside town of Fordingbridge lies on the western edge of the New Forest National Park. It offers a variety of independent shops and eateries, a building society, public library, churches of various denominations and a medical centre.
Infant, Junior and Secondary Schools are located on the northern edge of the town. The area is also served by a number of independent schools, including Forres Sandle Manor in nearby Sandleheath and Moyles Court School near Ringwood.
Transport links are good with the X3 bus service providing regular connections to Salisbury (11 miles north), which has a mainline railway station offering direct services to London Waterloo in approximately 1 hour 40 minutes. The service also connects to Ringwood (6 miles) and Bournemouth (18 miles). Road connections are equally convenient, with Junction 1 of the M27 accessible at Cadnam (approximately 10 miles via the B3078), and the port of Southampton located around 20 miles away.
The property:
The property comprises a chalet style house of traditional cavity wall construction with rendered elevations under a tiled roof providing generous and flexible accommodation with scope to reconfigure and create living spaces for multigenerational living if required. The garden provides a good degree of privacy with a number of outbuildings and far reaching views over adjoining farmland to the rear.
Storm porch to oak front door giving access to the Entrance Hall:
Parquet flooring. Radiator. Stairs to first floor.
Library/study:
Lantern roof filling the study area with natural light. French doors to garden. Radiator. Built-in bookshelves and storage cupboards.
Dining room:
Engineered oak flooring. Radiator. Door to utility room.
Kitchen/Breakfast room:
Fitted with an extensive range of base cupboards, drawers, wall and display units. Island unit with breakfast bar. Granite work surfaces. Space for fridge/freezer. Range cooker with extractor over. Inset stainless steel sink. Integrated dishwasher. French doors to:
Garden room:
Bi-fold doors to a patio with a pergola.
Sitting room:
Parquet flooring. Stone fireplace with electric fire fitted. 2 radiators. French doors to garden room. Air conditioning unit.
Bedroom 4:
Tall radiator.
Family bathroom:
Panelled bath. Washbasin. WC. Heated towel rail. Shower enclosure (currently panelled without shower fittings).
Utility room:
Accessed from dining room. Fitted with a range of base cupboards, drawers and wall units. 2 stainless steel sinks. Gas fired boiler. Door to driveway and door to laundry area. Door to garage.
Cloakroom:
WC. Washbasin.
4 car garage:
Electric roller door. Power, light and sink. Store to the rear of the garage.
Stairs from hall to first floor landing:
Bedroom 1:
An extensive range of built-in wardrobes. French doors. Tall radiator. Air conditioning unit. Door to walk-in eaves storage.
En-suite:
Shower enclosure with mains shower. Pedestal washbasin. WC. Heated towel rail.
Bedroom 2:
Eaves storage. Radiator. Dressing area leading to:
En-suite:
Wet room with mains shower. Vanity washbasin. WC. Heated towel rail. Door to walk-in eaves storage.
Bedroom 3:
Built-in wardrobe and window seat. Radiator.
En-suite:
Shower enclosure with mains shower. Pedestal washbasin. WC.
Outside:
The property is approached through a five bar gate to a driveway providing parking for numerous vehicles and leading to the 4 car garage and carport/storage area.
The front garden is hard landscaped with attractive drought resistant planting, a wooden arbour and secluded patio area. A gated side access leads to a side and rear mainly lawned garden, with a number of outbuildings including a “hobbit house” with central barbecue/fire pit and fitted seating, a workshop, store and shower room. A kitchen garden with raised vegetable beds and 2 greenhouses.
Outgoings:
Council tax band: E Amount payable 2025/26: £2839.06
Services:
Mains water , electricity, gas and drainage.
Brochures
Property BrochureFull Details- COUNCIL TAXA payment made to your local authority in order to pay for local services like schools, libraries, and refuse collection. The amount you pay depends on the value of the property.Read more about council Tax in our glossary page.
- Band: E
- PARKINGDetails of how and where vehicles can be parked, and any associated costs.Read more about parking in our glossary page.
- Yes
- GARDENA property has access to an outdoor space, which could be private or shared.
- Yes
- ACCESSIBILITYHow a property has been adapted to meet the needs of vulnerable or disabled individuals.Read more about accessibility in our glossary page.
- Ask agent
Energy performance certificate - ask agent
Bowerwood Road, Fordingbridge
Add an important place to see how long it'd take to get there from our property listings.
__mins driving to your place
Get an instant, personalised result:
- Show sellers you’re serious
- Secure viewings faster with agents
- No impact on your credit score
Your mortgage
Notes
Staying secure when looking for property
Ensure you're up to date with our latest advice on how to avoid fraud or scams when looking for property online.
Visit our security centre to find out moreDisclaimer - Property reference 12733469. The information displayed about this property comprises a property advertisement. Rightmove.co.uk makes no warranty as to the accuracy or completeness of the advertisement or any linked or associated information, and Rightmove has no control over the content. This property advertisement does not constitute property particulars. The information is provided and maintained by Adrian Dowding, Fordingbridge. Please contact the selling agent or developer directly to obtain any information which may be available under the terms of The Energy Performance of Buildings (Certificates and Inspections) (England and Wales) Regulations 2007 or the Home Report if in relation to a residential property in Scotland.
*This is the average speed from the provider with the fastest broadband package available at this postcode. The average speed displayed is based on the download speeds of at least 50% of customers at peak time (8pm to 10pm). Fibre/cable services at the postcode are subject to availability and may differ between properties within a postcode. Speeds can be affected by a range of technical and environmental factors. The speed at the property may be lower than that listed above. You can check the estimated speed and confirm availability to a property prior to purchasing on the broadband provider's website. Providers may increase charges. The information is provided and maintained by Decision Technologies Limited. **This is indicative only and based on a 2-person household with multiple devices and simultaneous usage. Broadband performance is affected by multiple factors including number of occupants and devices, simultaneous usage, router range etc. For more information speak to your broadband provider.
Map data ©OpenStreetMap contributors.







