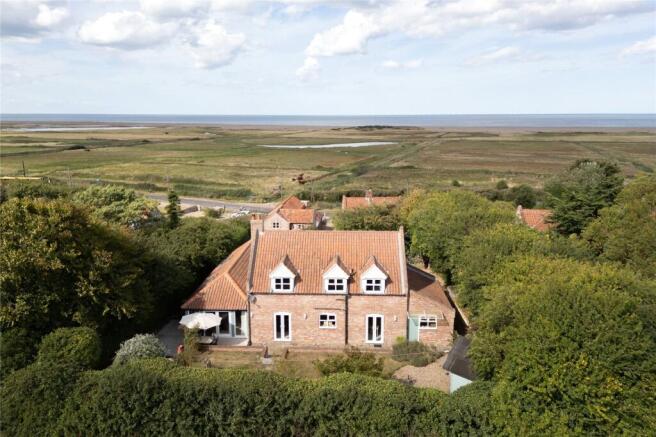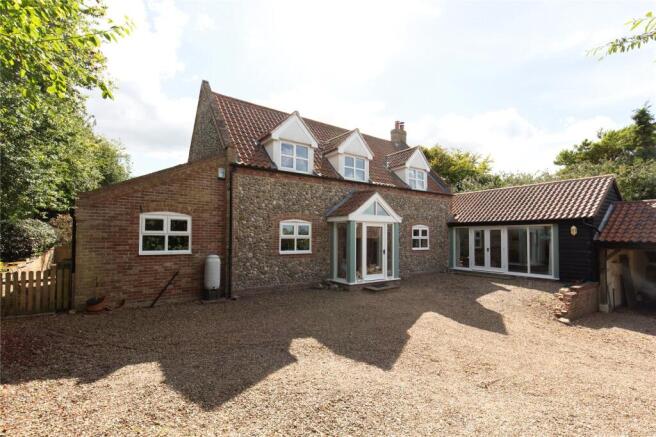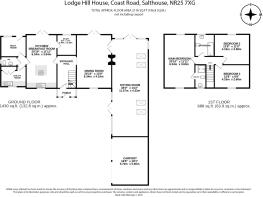
Coast Road, Salthouse, Norfolk, NR25

- PROPERTY TYPE
Detached
- BEDROOMS
3
- BATHROOMS
1
- SIZE
2,118 sq ft
197 sq m
- TENUREDescribes how you own a property. There are different types of tenure - freehold, leasehold, and commonhold.Read more about tenure in our glossary page.
Freehold
Key features
- Fabulous coastal location
- Excellent entertaining space
- Private secluded garden
- Off-street parking
- Traditional style brick and flint cottage
- Currently a successful holiday let
Description
__________
GROUND FLOOR
- Entrance hall
- Kitchen breakfast room
- Dining room/snug
- Study
- Vaulted family room
- Utility room
- Boot room
- WC
__________
FIRST FLOOR
- Main bedroom with en suite shower room
- Two further double bedrooms
- Family bath/shower room
__________
OTHER
- Elevated position
- Solid wooden latch doors throughout
- Most windows are UVPC double glazed
- New boiler installed in 2021
__________
OUTSIDE
- Accessed over shared driveway to private gated parking
- Double cart shed
- Garden with decked terrace and lawn
- Summer house
__________
ADDITIONAL FEATURES
Utilities
- Water supply: Mains
- Electricity: Mains
- Gas: No
- Oil: Private supply
- LPG: No
- Heating: Oiled fired Boiler
- Drainage: Mains
- Broadband connection: EE Fibre FTC
- Parking: Off road / cart shed
- EV charge point: No
Rights and Restrictions
- Private rights of way: No
- Public rights of way: No
- Listed Property: No
- Restrictions: Yes
- Easements: Yes
- Conservation area: Yes
Risks
- Flooded in last 5 years: No
- Flood defences: No
- Source of flood: N/A
__________
AGENTS NOTE
The property is currently a holiday let on business rates – Rateable value £3,505.00
and benefits from small business rate relief.
__________
TENURE & LAND REGISTRY
Freehold
__________
LOCAL AUTHORITY
North Norfolk District Council – Business rated.
__________
EPC
Rating C
__________
DESCRIPTION
Set in an elevated position overlooking the coast Lodge Hill House offers spacious and versatile accommodation with far-reaching views towards the coast and surrounding countryside from the first floor and glimpses of the sea from the kitchen.
Bought in 2006, the property has been thoughtfully extended and modernised to create a spacious 3-bedroom family home.
The house is entered via a glazed porch into a wide entrance hall with stone flooring and the benefit of underfloor heating, which continues throughout the ground floor.
To the left is a well-equipped kitchen with fitted wooden units, granite worktops, and a central island. Integrated appliances include a built-in double electric range cooker with ceramic hob and extractor. The kitchen also offers a dining area with French doors leading to the terrace and garden.
Leading off the kitchen is a very useful small study with views of the garden.
Beyond the kitchen, there is a utility room with a Belfast sink, large cupboards, appliance space, and an airing cupboard.
The downstairs WC is adjacent to this room.
A further useful boot room with external access is ideal for coats, boots, and muddy dogs.
Across the entrance hall and opposite the kitchen is a separate dining room with double aspect to the north and French doors to the garden. This room would work equally well as a snug or playroom and it currently houses a woodburning stove, though the chimney lining requires work before it can be used again.
A key feature of the property is the large, contemporary extension on the west side — a striking open-plan living space with vaulted ceilings, exposed beams, skylights, and extensive glazing. French doors open to a south-facing decked area and the garden beyond.
A large contemporary wood burner adds warmth and character to this stunning family space.
Upstairs, the landing leads to a generous main bedroom with dual aspect windows with glorious coastal views to the north and views to Salthouse heath at the back. This room has an en-suite shower room with arguably the best views of the coast from the house.
There are two further double bedrooms, one with views towards the sea and the other has southerly across the heath. A family bathroom completes this floor with bath and shower over, white sanitary wear and heated towel rail.
__________
OUTSIDE
Externally, the property is approached via a shared driveway that leads to private gated parking area and a double cart shed. The rear garden has south aspect and is mainly laid to lawn and raised slightly to make the most of the field views beyond, and with a decked terrace off the dining and family rooms. A summer house sits at the top of the garden, perfect for enjoying the garden views and sundowners.
__________
SITUATION
Salthouse is a vibrant coastal village situated in an Area of Outstanding Natural Beauty with direct access to the saltmarshes and sea. Both the heath and marshes are widely acclaimed as important wildlife and fauna habitats and extremely popular for walkers and bird watching enthusiasts, as well as being home to many fascinating geological and archaeological finds.
The village community boasts a beautiful 16th century parish church, the popular Dun Cow pub, a small deli/stores, and the well-known Cookies Crab Shop - serving and selling fresh local seafood for the last three generations.
The neighbouring villages of Cley-next-the-Sea and Blakeney are perfectly placed for easy access to the saltmarshes, Blakeney harbour and Blakeney Point. There are many ways to while away leisure hours in this beautiful part of the world including sailing, bird and seal watching, cycling, golf, coastal walking, and numerous fine beaches to discover.
Just three miles to the south is the Georgian market town of Holt, a town renowned for its attractive street frontages and for its wide and eclectic range of independent shops cafes and bars. Amenities include a supermarket, primary school, doctors’ surgery, dentists, bank, and post office. Holt is also home to Gresham’s pre-prep, prep, and senior schools, founded in 1555.
There is a buzz in the air in North Norfolk, and the surrounding area enjoys everything from locally sourced butchers, fishmongers and farmers markets to coffee shops, restaurants, delicatessens, up-market farm shops and art galleries.
__________
DRIVING DISTANCES (approx.)
- Blakeney 3 miles
- Holt and Gresham’s Schools 3 miles
- Cley-next-the-Sea 2 miles
- Sheringham 6 miles (trains to Norwich)
- Norwich 27 miles (International airport and mainline train links to London Liverpool Street) _-
__________
WHAT3WORDS
We highly recommend the use of the what3words website/app. This allows the user to locate an exact point on the ground (within a 3-metre square) by simply using three words.
///manages.rekindle.curtains
__________
IMPORTANT NOTICE
1. These particulars have been prepared in good faith as a general guide, they are not exhaustive and include information provided to us by other parties including the seller, not all of which will have been verified by us.
2. We have not carried out a detailed or structural survey; we have not tested any services, appliances or fittings. Measurements, floor plans, orientation and distances are given as approximate only and should not be relied on.
3. The photographs are not necessarily comprehensive or current, aspects may have changed since the photographs were taken. No assumption should be made that any contents are included in the sale.
4. We have not checked that the property has all necessary planning, building regulation approval, statutory or regulatory permissions or consents. Any reference to any alterations or use of any part of the property does not mean that necessary planning, building regulations, or other consent has been obtained.
5. Prospective purchasers should satisfy themselves by inspection, searches, enquiries, surveys, and professional advice about all relevant aspects of the property.
6. These particulars do not form part of any offer or contract and must not be relied upon as statements or representations of fact; we have no authority to make or give any representation or warranties in relation to the property. If these are required, you should include their terms in any contract between you and the seller.
7. Note to potential purchasers who intend to view the property; if there is any point of particular importance to you, we ask you to discuss this with us before you make arrangements to visit or request a viewing appointment.
8. Viewings are strictly by prior appointment through Jackson-Stops.
__________
DATE DETAILS PRODUCED
September 2025
- COUNCIL TAXA payment made to your local authority in order to pay for local services like schools, libraries, and refuse collection. The amount you pay depends on the value of the property.Read more about council Tax in our glossary page.
- Band: TBC
- PARKINGDetails of how and where vehicles can be parked, and any associated costs.Read more about parking in our glossary page.
- Garage,Driveway
- GARDENA property has access to an outdoor space, which could be private or shared.
- Yes
- ACCESSIBILITYHow a property has been adapted to meet the needs of vulnerable or disabled individuals.Read more about accessibility in our glossary page.
- Ask agent
Coast Road, Salthouse, Norfolk, NR25
Add an important place to see how long it'd take to get there from our property listings.
__mins driving to your place
Get an instant, personalised result:
- Show sellers you’re serious
- Secure viewings faster with agents
- No impact on your credit score
Your mortgage
Notes
Staying secure when looking for property
Ensure you're up to date with our latest advice on how to avoid fraud or scams when looking for property online.
Visit our security centre to find out moreDisclaimer - Property reference BUM150145. The information displayed about this property comprises a property advertisement. Rightmove.co.uk makes no warranty as to the accuracy or completeness of the advertisement or any linked or associated information, and Rightmove has no control over the content. This property advertisement does not constitute property particulars. The information is provided and maintained by Jackson-Stops, Burnham Market. Please contact the selling agent or developer directly to obtain any information which may be available under the terms of The Energy Performance of Buildings (Certificates and Inspections) (England and Wales) Regulations 2007 or the Home Report if in relation to a residential property in Scotland.
*This is the average speed from the provider with the fastest broadband package available at this postcode. The average speed displayed is based on the download speeds of at least 50% of customers at peak time (8pm to 10pm). Fibre/cable services at the postcode are subject to availability and may differ between properties within a postcode. Speeds can be affected by a range of technical and environmental factors. The speed at the property may be lower than that listed above. You can check the estimated speed and confirm availability to a property prior to purchasing on the broadband provider's website. Providers may increase charges. The information is provided and maintained by Decision Technologies Limited. **This is indicative only and based on a 2-person household with multiple devices and simultaneous usage. Broadband performance is affected by multiple factors including number of occupants and devices, simultaneous usage, router range etc. For more information speak to your broadband provider.
Map data ©OpenStreetMap contributors.





