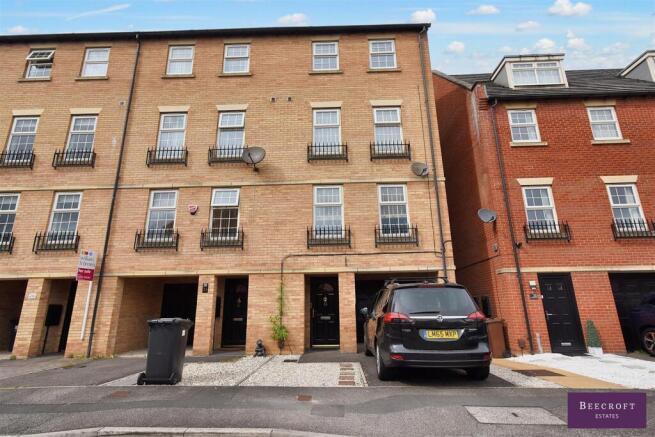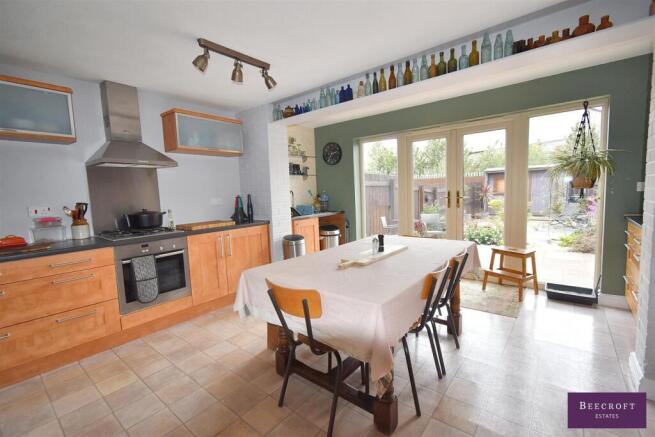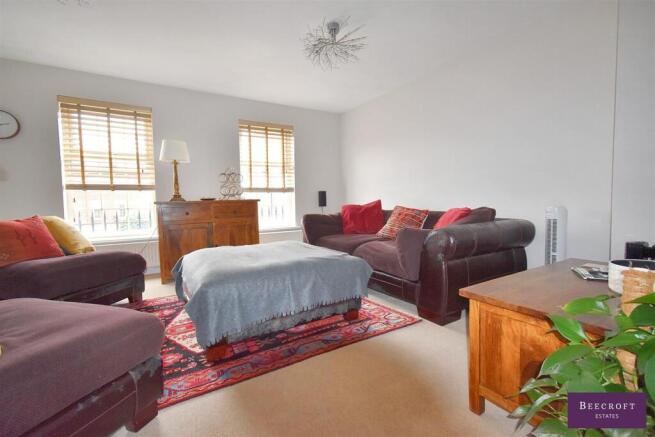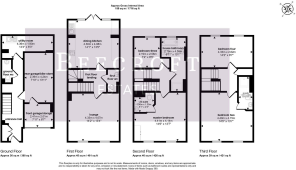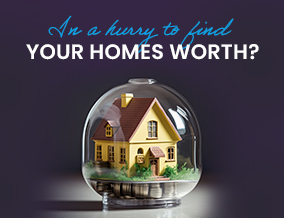
Wheatcrofts, Barnsley, S70 6BZ

- PROPERTY TYPE
Town House
- BEDROOMS
4
- BATHROOMS
2
- SIZE
Ask agent
- TENUREDescribes how you own a property. There are different types of tenure - freehold, leasehold, and commonhold.Read more about tenure in our glossary page.
Freehold
Key features
- 4 BEDROOM TOWNHOUSE
- 3 ENSUITES, 1 HOUSE BATH & 2 W.C.
- KITCHEN/DINER
- INTEGRAL GARAGE
- OFF STREET PARKING
- ENCLOSED GARDEN
- PERFECT FOR FAMILIES
- EXCELLENT LOCATION
- VIEWING ESSTENTIAL
Description
Designed for those who crave room to grow and spaces that adapt to every lifestyle, this superb four-storey 4 bedroom property offers generous living throughout.
Step inside to find two spacious en-suite bedrooms, a sleek and modern kitchen-diner, and an expansive lounge that’s perfect for entertaining or unwinding.
Outside, enjoy the large enclosed rear garden — a low-maintenance retreat, ideal for family fun, entertaining, or simply relaxing in the sun without the upkeep.
Located just a 10-minute walk from the vibrant town centre, you’ll benefit from easy access to well-regarded schools, major road links, and beautiful countryside walks. This home is perfect for families and professionals alike, offering flexible living, a spacious, low-maintenance garden, and even additional land, providing ample outdoor space for play and relaxation.
Ground Floor -
Entrance Hall - Step into a welcoming entrance hallway that sets the tone for this spacious home. Neutrally decorated and well-maintained, the hallway offers access to the ground floor accommodation and features a staircase with a modern balustrade, rising to the first-floor landing.
Integral Garage/Storage - The integral garage has been thoughtfully divided into two sections: a versatile space to the front, ideal for a home office, gym, or storage, and a bike storage area to the rear, offering practical functionality without compromising on space.
Cloakroom - Conveniently located on the ground floor, the cloakroom WC and a pedestal wash hand basin.
Utility Room - A practical and functional space offering additional storage and workspace, the utility room features plumbing for a washing machine and space for a tumble dryer. Ideal for keeping laundry separate from the main living areas, this room helps maintain a tidy and organised home.
First Floor -
Kitchen/Diner - A generously sized and well-appointed kitchen diner, perfect for both everyday family life and entertaining. Featuring an extensive range of wood-finish wall, base units, and drawers, this space offers vast storage and a practical layout. The kitchen is equipped with a stainless steel electric oven, stainless steel extractor fan, and space for a fridge freezer. Natural light floods the room through French doors with glazed side panels, creating a bright and airy atmosphere while providing direct access to the rear garden — ideal for al fresco dining or summer gatherings.
Cloakroom - Conveniently located on the first floor, this cloakroom is easily accessible from both the kitchen and lounge areas. It features a WC and a pedestal wash hand basin, with a side aspect window providing natural light and ventilation — a practical addition for guests and everyday use.
Lounge - Relax and unwind in this inviting lounge, enhanced by a modern colour scheme that adds warmth and style. Dual front-facing windows flood the space with natural light, creating a bright and welcoming atmosphere. It’s the perfect setting for family time, entertaining guests, or simply enjoying a quiet evening in comfort.
Second Floor -
Master Bedroom - Spacious master bedroom with a front-facing aspect allowing natural light, decorated in a neutral colour scheme to create a calm and relaxing atmosphere. This room also boasts fitted wardrobes, providing ample storage and hanging space.
En-Suite - The master bedroom is complemented by a stylish en-suite, fitted with a modern white suite comprising a vanity wash hand basin, a low flush WC, and a fully tiled shower cubicle with a thermostatic shower. Finished with contemporary white tiles, this en-suite offers both comfort and functionality.
Bedroom Two - The second front-facing bedroom is a good size single room, currently been used as a home office, this offers flexibility to suit a variety of needs. Whether used as a workspace, nursery, or guest room, the neutral décor and natural light make it a bright and practical space.
Family Bathroom - A neutral, modern bathroom featuring a white suite comprising a panelled bath, wash hand basin, and low flush WC.
Third Floor -
Bedroom Three - Located on the third floor, this spacious double bedroom enjoys a rear-facing aspect and benefits from its own en-suite bathroom, offering privacy and comfort. Ideal as a guest suite, older child’s room, or even a private retreat, this bedroom combines space, light, and convenience.
En-Suite - Fitted with a modern white suite comprising a vanity wash hand basin, a low flush WC, and a fully tiled shower cubicle with a thermostatic shower. Finished with contemporary white tiles, this en-suite offers both comfort and functionality.
Bedroom Four - Located on the third floor, this well-proportioned single bedroom enjoys a front-facing aspect and benefits from its own private en-suite, comprising a modern suite with shower, wash hand basin, and low flush WC. Ideal for use as a guest room, teenager’s space, or home office, this bright and versatile room offers both comfort and practicality.
Exterior - To the front of the property, a tarmac driveway provides off-road parking and leads to the integral garage, offering both convenience and additional storage.
To the rear, you’ll find a low-maintenance, enclosed garden laid with stone flagging, ideal for outdoor seating and relaxation. The space is beautifully enhanced with decorative mature shrubs, adding a touch of greenery and character without the upkeep.
Brochures
Wheatcrofts, Barnsley, S70 6BZBrochure- COUNCIL TAXA payment made to your local authority in order to pay for local services like schools, libraries, and refuse collection. The amount you pay depends on the value of the property.Read more about council Tax in our glossary page.
- Band: C
- PARKINGDetails of how and where vehicles can be parked, and any associated costs.Read more about parking in our glossary page.
- Yes
- GARDENA property has access to an outdoor space, which could be private or shared.
- Yes
- ACCESSIBILITYHow a property has been adapted to meet the needs of vulnerable or disabled individuals.Read more about accessibility in our glossary page.
- Ask agent
Wheatcrofts, Barnsley, S70 6BZ
Add an important place to see how long it'd take to get there from our property listings.
__mins driving to your place
Get an instant, personalised result:
- Show sellers you’re serious
- Secure viewings faster with agents
- No impact on your credit score
Your mortgage
Notes
Staying secure when looking for property
Ensure you're up to date with our latest advice on how to avoid fraud or scams when looking for property online.
Visit our security centre to find out moreDisclaimer - Property reference 34151294. The information displayed about this property comprises a property advertisement. Rightmove.co.uk makes no warranty as to the accuracy or completeness of the advertisement or any linked or associated information, and Rightmove has no control over the content. This property advertisement does not constitute property particulars. The information is provided and maintained by Beecroft Estates, Barnsley. Please contact the selling agent or developer directly to obtain any information which may be available under the terms of The Energy Performance of Buildings (Certificates and Inspections) (England and Wales) Regulations 2007 or the Home Report if in relation to a residential property in Scotland.
*This is the average speed from the provider with the fastest broadband package available at this postcode. The average speed displayed is based on the download speeds of at least 50% of customers at peak time (8pm to 10pm). Fibre/cable services at the postcode are subject to availability and may differ between properties within a postcode. Speeds can be affected by a range of technical and environmental factors. The speed at the property may be lower than that listed above. You can check the estimated speed and confirm availability to a property prior to purchasing on the broadband provider's website. Providers may increase charges. The information is provided and maintained by Decision Technologies Limited. **This is indicative only and based on a 2-person household with multiple devices and simultaneous usage. Broadband performance is affected by multiple factors including number of occupants and devices, simultaneous usage, router range etc. For more information speak to your broadband provider.
Map data ©OpenStreetMap contributors.
