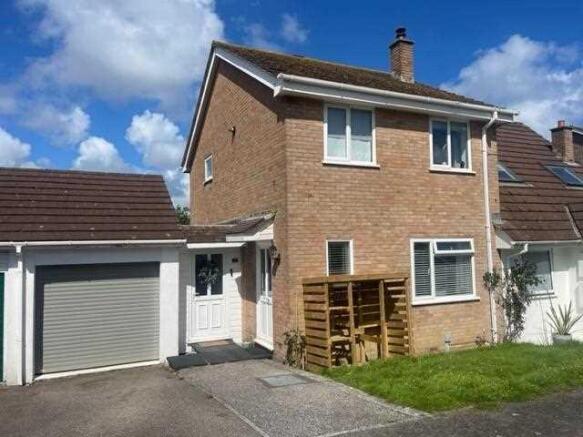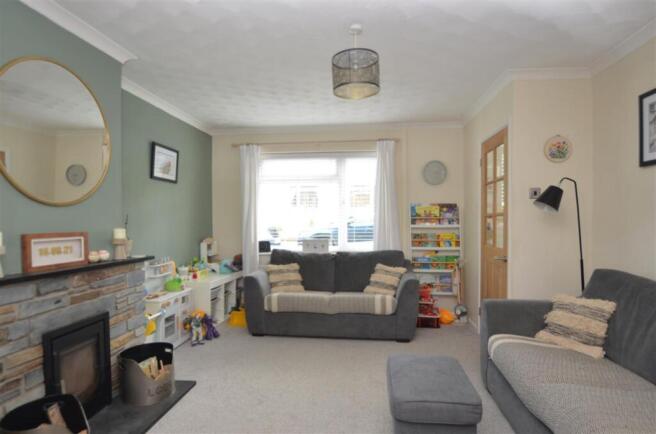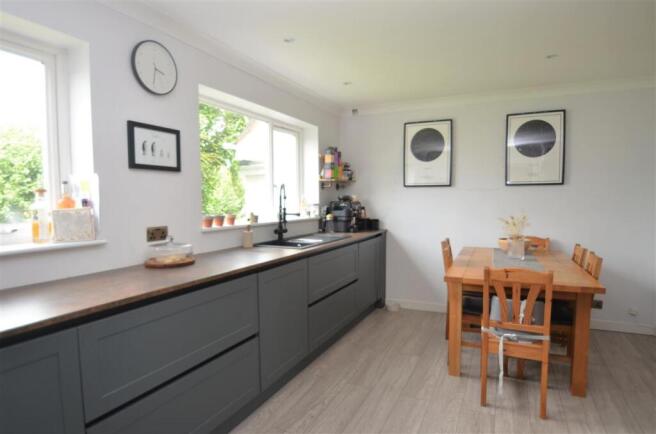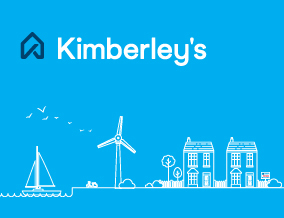
Falmouth

- PROPERTY TYPE
Semi-Detached
- BEDROOMS
3
- BATHROOMS
1
- SIZE
Ask agent
- TENUREDescribes how you own a property. There are different types of tenure - freehold, leasehold, and commonhold.Read more about tenure in our glossary page.
Freehold
Key features
- A link semi-detached family home
- Set on the outer fringes of Falmouth
- Built by Messrs SNW Homes
- Low maintenance red brick elevations
- Gas central heating, UPVC double glazed windows and doors
- Sitting room with fireplace and recessed wood burner
- Contemporary fitted kitchen (fitted in 2021), dining area, utility porch
- Three bedrooms, newly fitted bathroom and wc in white (2024)
- Single garage, parking, lawned gardens with extensive decking
- Planning permission to extend alongside
Description
This well presented home was built by Messrs SNW Homes in the late 1980's and offers pleasing red brick elevations complemented by UPVC double glazed windows, doors and rainwater goods making this a home which is virtually maintenance free and that is well worth considering in deciding to purchase a property. Our clients are justifiably proud of their home which is packed with features to delight prospective new owners including gas fired central heating by radiators, newly fitted combination gas boiler (2024), a focal point coloured slate fireplace and recessed contemporary wood burning stove, a modern fitted kitchen in Hunter Green with Antique Steel worktops that was installed just last year with built-in dishwasher and instantaneous hot water tap, light oak internal doors to the ground floor and white panelled doors to the first and finally, a combination of hard wearing wood finish flooring and fitted carpets too.
It is worth mentioning that our clients obtained planning permission for a two storey extension alongside and this was granted in 2022 (decision notice PA22/09731, which can be viewed online at the Cornwall Council planning portal or obtained from our office in Killigrew Street.
The house is approached over a short driveway to the garage with front garden and re-cycling area to the right hand side. Access into the house via a door into the linking side porch or formerly through the front door that takes you into the reception hall. A light oak internal door leads through to the sitting room overlooking the front and a space saver sliding doors takes you into the contemporary kitchen/dining room and finally a return door leads back into the side porch and ultimately into the garden. A staircase leads from the reception hall to the first floor landing where you will find three bedrooms and a bathroom/wc combined. Outside the property there are simple gardens with a full width patio and a lawned area ideal for your children.
As our clients sole agents, we thoroughly recommend an immediate viewing to view this lovely property.
Why not call for your personal viewing today?
THE ACCOMMODATION COMPRISES:
UPVC double glazed front door to:
RECEPTION HALL
With double glazed flank window, hard wearing wood finish flooring, staircase to first floor, light oak and glazed internal door to:
SITTING ROOM 4.44m (14'7") x 3.84m (12'7")
into recess.
A delightfully bright main reception room which has a pleasant outlook through UPVC double glazed windows with sun blinds overlooking the front aspect and this attracts plenty of light throughout the afternoon. This room has a focal point coloured slate fireplace and recessed contemporary wood burning stove on a raised slate hearth with matching mantle over, coved cornicing, central ceiling light, TV aerial point, under stairs storage cupboard, space saver sliding light oak and glazed door leading to:
KITCHEN/DINING ROOM 4.75m (15'7") x 3.20m (10'6")
This lovely kitchen was re-fitted by our clients in 2021 and features a range of matching base units in Hunter Green with Antique Steel worktops over, a Franke single drainer composite sink which has a stainless steel cutlery drainer and a contemporary instantaneous hot water tap over, space for range style cooker (the cooker is less than a year old and is available by separate negotiation), slate effect back plate and Belling stainless steel cooker hood over, two UPVC double glazed windows enjoying a pleasant outlook over the rear gardens, coved cornicing, inset ceiling spotlights, hard wood finish flooring, pantry cupboard, double glazed door leading to:
SIDE PORCH/UTILITY 3.66m (12'0") x 1.47m (4'10")
A useful area which has a UPVC double glazed door leading to the front and full length double glazed door taking you into the garden, roll top work surface, plumbing for washing machine and space for condensing tumble dryer below, slate effect tiled flooring.
STAIRCASE FROM RECEPTION HALL TO:
FIRST FLOOR LANDING
Having a fitted carpet, double glazed flank window, access to insulated loft space and an airing cupboard housing the gas combination boiler that was replaced in 2024.
BEDROOM ONE 4.27m (14'0") x 2.74m (9'0")
into recess.
A delightful main bedroom with double glazed window enjoying a pleasant outlook over the gardens and distant views towards the town, TV aerial point, radiator, panelled internal door, fitted carpet.
BEDROOM TWO 3.43m (11'3") x 2.57m (8'5")
Again, another bright bedroom with double glazed window, this time overlooking the front aspect, radiator, fitted carpet, coved cornicing, panelled internal door.
BEDROOM THREE 2.39m (7'10") x 2.13m (7'0")
Double glazed window overlooking the front aspect, radiator, coved cornicing, fitted carpet, panelled internal door.
BATHROOM 2.08m (6'10") x 1.68m (5'6")
An newly fitted bathroom with a white suite comprising; panelled bath having contemporary chrome hot and cold taps with shower over, fully tiled surround and glass screen, wash hand basin with chrome hot and cold taps and concealed cistern low flush wc set within vanity housing that has a roll top surface and vanity mirror above, ladder style heated towel rail, fully tiled walls, vinyl flooring, frosted double glazed window, extractor fan, panelled internal door.
OUTSIDE
ATTACHED GARAGE 5.18m (17'0") x 2.59m (8'6")
This has an electric and remote controlled roller door, lighting and power, eaves storage and space for one car on the driveway.
GARDENS
At the rear of the house sits a full width decked area for dining and a lower decked area for lounging and steps leading down to a lawn, well stocked flowerbeds and a planter to the right hand side and a selection of mature shrubs to the left. To the far boundary there is a tall evergreen hedge which gives privacy and seclusion. There is a cold water tap attached to the house and door taking you through into the side porch.
COUNCIL TAX
Band C.
SERVICES
Mains drainage, water, electricity and gas.
AGENTS NOTE
Photographs were taken during the summer of 2023.
Brochures
Full Details- COUNCIL TAXA payment made to your local authority in order to pay for local services like schools, libraries, and refuse collection. The amount you pay depends on the value of the property.Read more about council Tax in our glossary page.
- Ask agent
- PARKINGDetails of how and where vehicles can be parked, and any associated costs.Read more about parking in our glossary page.
- Yes
- GARDENA property has access to an outdoor space, which could be private or shared.
- Yes
- ACCESSIBILITYHow a property has been adapted to meet the needs of vulnerable or disabled individuals.Read more about accessibility in our glossary page.
- Ask agent
Falmouth
Add an important place to see how long it'd take to get there from our property listings.
__mins driving to your place
Get an instant, personalised result:
- Show sellers you’re serious
- Secure viewings faster with agents
- No impact on your credit score


Your mortgage
Notes
Staying secure when looking for property
Ensure you're up to date with our latest advice on how to avoid fraud or scams when looking for property online.
Visit our security centre to find out moreDisclaimer - Property reference KIM1SK7248. The information displayed about this property comprises a property advertisement. Rightmove.co.uk makes no warranty as to the accuracy or completeness of the advertisement or any linked or associated information, and Rightmove has no control over the content. This property advertisement does not constitute property particulars. The information is provided and maintained by Kimberley's Independent Estate Agents, Falmouth. Please contact the selling agent or developer directly to obtain any information which may be available under the terms of The Energy Performance of Buildings (Certificates and Inspections) (England and Wales) Regulations 2007 or the Home Report if in relation to a residential property in Scotland.
*This is the average speed from the provider with the fastest broadband package available at this postcode. The average speed displayed is based on the download speeds of at least 50% of customers at peak time (8pm to 10pm). Fibre/cable services at the postcode are subject to availability and may differ between properties within a postcode. Speeds can be affected by a range of technical and environmental factors. The speed at the property may be lower than that listed above. You can check the estimated speed and confirm availability to a property prior to purchasing on the broadband provider's website. Providers may increase charges. The information is provided and maintained by Decision Technologies Limited. **This is indicative only and based on a 2-person household with multiple devices and simultaneous usage. Broadband performance is affected by multiple factors including number of occupants and devices, simultaneous usage, router range etc. For more information speak to your broadband provider.
Map data ©OpenStreetMap contributors.






