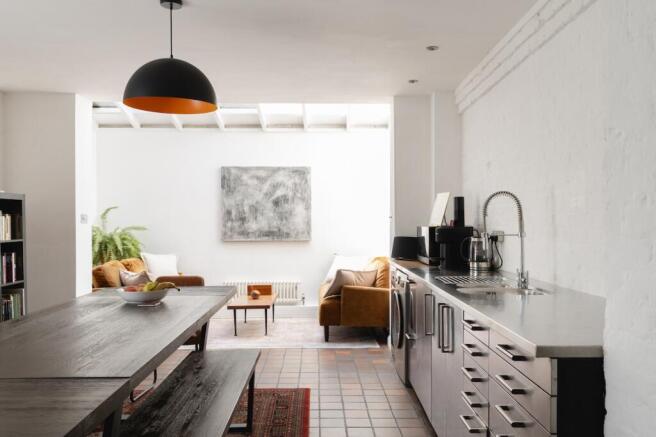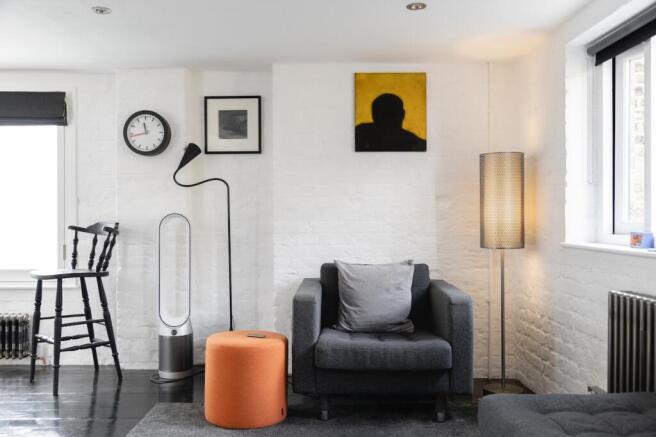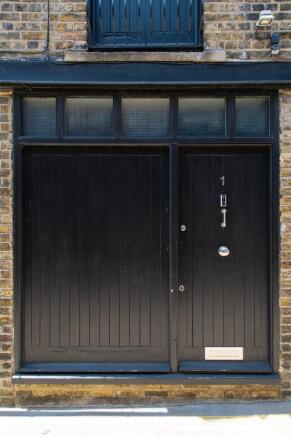Peary Place, Bethnal Green, London, E2

- PROPERTY TYPE
Town House
- BEDROOMS
1
- BATHROOMS
1
- SIZE
1,248 sq ft
116 sq m
- TENUREDescribes how you own a property. There are different types of tenure - freehold, leasehold, and commonhold.Read more about tenure in our glossary page.
Freehold
Description
Architecture & Interior
Outside, the handsome looks of the building are unmistakably Victorian which, historically, has served as a piano workshop as well as having connections with a local dairy.
Inside, and once past the warehouse-style front door, this unique home opens up through three layers of open plan levels starting with the expansive ground hosting the bathroom and the reception kitchen which is vast and undoubtedly the beating heart of the home. Its open plan nature lends itself to a wonderfully sociable environment.
On one side of the room, stainless steel kitchen cupboards paired with matching countertops hug the white washed brick walls and terracotta clad floors help celebrate that industrial look which pervades the entire house. The comfortable snug at the far end of the room is spot for quiet contemplation that’s home to a couple of sofas and a coffee table enjoying natural light that pours through the glazed roof light above.
There's a glassy finish to the gloss painted wooden floorboards of the open plan first floor level. It’s a room full of light, texture and warmth with generous floor area with volume to match, surrounded by that signature white washed brick which continues up from the lower floor. A front facing warehouse loading door overlooking the street below from the living is flanked by a pair of sash windows that throw light across the room, enhanced by two Velux windows in the vaulted roof line overhead which stretches to the apex of the roof void. As with the ground, this floor is another convivial space providing a chic backdrop for more laid-back gatherings.
Open tread wooden stairs from the reception carries you to a mezzanine bedroom which sits in the rear voided loft area, its crisp, angular walls creating an interesting contrast to the industrial aesthetic sitting below.
This unique space has served the owner well as a stylish home that provides a serene work environment as well, and the open plan layout has suited well but it’s worth noting that with minimal interventions, there’s scope to add additional bedrooms if required.
In The Neighbourhood
Community is at the heart of Bethnal Green and nowhere is this more reflective than the areas surrounding Peary Place, it’s welcoming & relaxed. Whether you wish to start your day with meditation or a caffeine kick, you won't have to venture far. The London Buddhist Centre hosts all manner of wellbeing courses just around the corner that include yoga and mindfulness. Coffee options start with, Quarantacinque, on Roman Road or Mandala Cafe on Globe Road where you’ll also find the Florist Arms and The Camel, both exceptional pubs for later on in the day.
There’s a surprisingly healthy number of green spaces to explore in the local area. Bethnal Green Gardens, Museum Gardens and Weavers Fields are great places for quiet contemplation or for wider spaces to throw into the exercise routine, Mile End Park and Victoria Park are a few short minutes away on foot.
And don't miss the weekend markets that all feature heavily in the list of “to do’s” in the wider East End area. Columbia Road, Brick Lane, Spitalfields and Broadway Market are some of London's most visited weekend haunts.
Transport & Connections
Travel solutions are excellent, Bethnal Green in itself is the door step to the City of London. Around 15 mins on foot along Bethnal Green Road, will deliver you to the top of Bishopsgate right by the junction of Shoreditch High Street but closer to home, Bethnal Green tube is just a short stroll. From here, head West along the Central Line into the heart of town with the option of stopping at Liverpool Street for Elizabeth Line connections or Bank to hook up with the DLR.
Material Information
- Property construction: Traditional brick
- Heating type: Gas Central Heating
- Utilities: Gas, electricity, water & broadband
- Gas & Electricity Supply: Independently supplied by British Gas
- Water supply & Sewerage: Mains connected via Thames Water
- Broadband: Standard download speed 16Mbps, upload speed 1Mbps. Ultrafast available (d/s & u/s 1000Mbps). Source: Ofcom
- Mobile signal/coverage: Likely external cover on all major networks, variable internal cover linked to Vodafone. Source: Ofcom
- Restrictions: Located in Globe Road conservation area.
- Flood risk: Low to no risk of any type of flooding - Source: Gov.uk
- Planning permission: Change of use permission from 2013 found. Source: Tower Hamlets
- Accessibility/adaptations: not immediately suited for wheel chair users.
- Coalfield or mining area: No. Source: The Coal Authority
- Flight path: Yes. Source: Flightradar24
- COUNCIL TAXA payment made to your local authority in order to pay for local services like schools, libraries, and refuse collection. The amount you pay depends on the value of the property.Read more about council Tax in our glossary page.
- Band: D
- PARKINGDetails of how and where vehicles can be parked, and any associated costs.Read more about parking in our glossary page.
- No parking
- GARDENA property has access to an outdoor space, which could be private or shared.
- Yes
- ACCESSIBILITYHow a property has been adapted to meet the needs of vulnerable or disabled individuals.Read more about accessibility in our glossary page.
- No wheelchair access
Energy performance certificate - ask agent
Peary Place, Bethnal Green, London, E2
Add an important place to see how long it'd take to get there from our property listings.
__mins driving to your place
Get an instant, personalised result:
- Show sellers you’re serious
- Secure viewings faster with agents
- No impact on your credit score
Your mortgage
Notes
Staying secure when looking for property
Ensure you're up to date with our latest advice on how to avoid fraud or scams when looking for property online.
Visit our security centre to find out moreDisclaimer - Property reference P847. The information displayed about this property comprises a property advertisement. Rightmove.co.uk makes no warranty as to the accuracy or completeness of the advertisement or any linked or associated information, and Rightmove has no control over the content. This property advertisement does not constitute property particulars. The information is provided and maintained by Unique Property Company, Unique Property Company. Please contact the selling agent or developer directly to obtain any information which may be available under the terms of The Energy Performance of Buildings (Certificates and Inspections) (England and Wales) Regulations 2007 or the Home Report if in relation to a residential property in Scotland.
*This is the average speed from the provider with the fastest broadband package available at this postcode. The average speed displayed is based on the download speeds of at least 50% of customers at peak time (8pm to 10pm). Fibre/cable services at the postcode are subject to availability and may differ between properties within a postcode. Speeds can be affected by a range of technical and environmental factors. The speed at the property may be lower than that listed above. You can check the estimated speed and confirm availability to a property prior to purchasing on the broadband provider's website. Providers may increase charges. The information is provided and maintained by Decision Technologies Limited. **This is indicative only and based on a 2-person household with multiple devices and simultaneous usage. Broadband performance is affected by multiple factors including number of occupants and devices, simultaneous usage, router range etc. For more information speak to your broadband provider.
Map data ©OpenStreetMap contributors.



