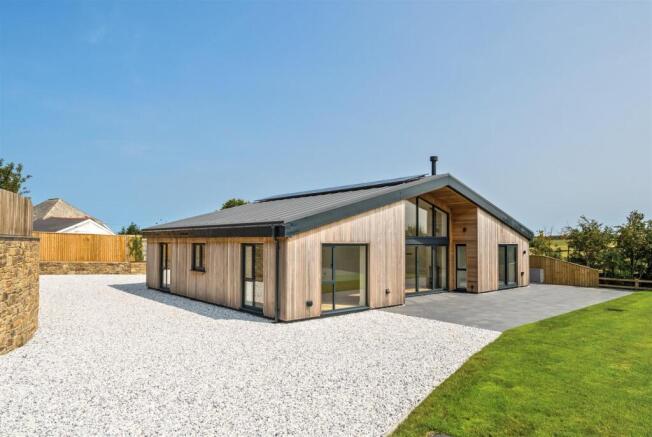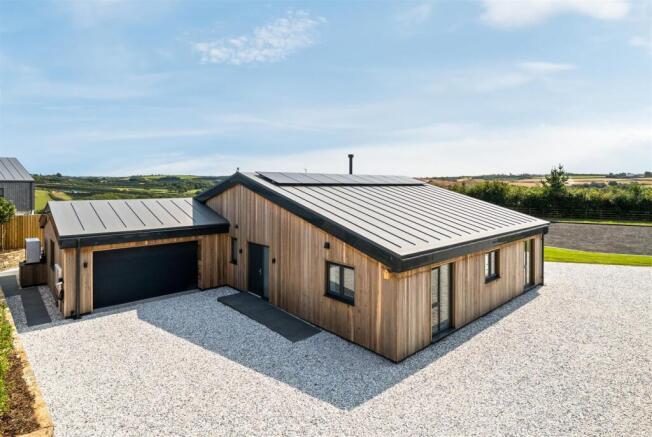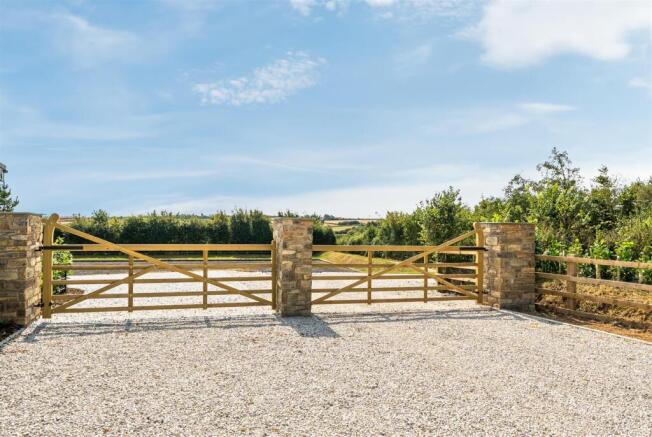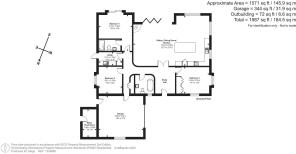
Lydacott, Barnstaple

- PROPERTY TYPE
Bungalow
- BEDROOMS
3
- BATHROOMS
2
- SIZE
Ask agent
- TENUREDescribes how you own a property. There are different types of tenure - freehold, leasehold, and commonhold.Read more about tenure in our glossary page.
Freehold
Key features
- Spacious Entrance Hall, Utility Room
- Lounge area with wood burner
- Dining area/Kitchen with appliances
- 3 Double Bedrooms, 2 Quality Bathrooms
- 6 Year Warranty, Eco friendly features
- Double Garage, Extensive Parking
- Landscaped garden & terraces
- Menage area available separately
- Council Tax TBC
- No upward chain. Freehold
Description
Situation & Amenities - In timeless and tranquil rural surroundings, towards the end of a half mile no-through country lane, the property forms one of a small hamlet of five detached dwellings, surrounded by beautiful open countryside on high ground with commanding views out over. There are footpaths close by which provide access to roam over the countryside. Although rural, the property is by no means isolated as the village of Fremington and favoured coastal village of Instow are both about 2 miles. At Fremington there is a medical centre, parade of shops and Fremington Quay, where the Tarka Trail can be accessed. Instow is one of North Devon’s premier coastal/estuary villages, renowned for its beach, dunes, cricket club, yacht club and a number of well-regarded eateries and pubs. The market town of Bideford and regional centre of Barnstaple are both about 4 miles. As the regional centre, Barnstaple houses the area’s main business, commercial, leisure and shopping venues, as well as live theatre and district hospital. Local schools are within easy access, including the reputable public schools of Kingsley at Bideford, West Buckland and Blundell’s at Tiverton a little further afield. The property is about ½ hour’s driving distance of the favoured surfing beaches of Croyde, Putsborough, Saunton (also with Championship Golf Course) and Woolacombe. Exmoor National Park is a similar distance. The A39/A361 North Devon Link Road is about 3 miles and affords access through to Tiverton, from where dual carriageway access leads to Jct.27 of the M5 Motorway and where there is also Tiverton Parkway station where trains to London Paddington are approximately 2 hours. The nearest international airports are at Bristol and Exeter.
Special Notes - Warranty - Professional Consult Certificate by Nova Surveyors – 6 years from the date of the Certificate. Cover of £2,000,000 for each and every claim. EPC rating A. There is engineered oak flooring, oak doors and Sensation carpets throughout. The chipping driveway is set on top of mats. There is multi-point locking to front and rear doors. Electric cables have been installed ready for the entrance gate to be made electrically operated. The adjacent twin access gate leads to the right of the ménage to a detached building, totally screened by hedging which has consent for conversion into a residential dwelling which the vendors own and are likely to develop in the same contemporary style. The property is named after the barn which it replaced.
Description - If you are searching for a contemporary and stylish new bungalow which exudes quality, is ready to move into, in a peaceful, remote but not isolated location then look no further! There are so many ‘wow factors’ at Little Knightacott Barn – both inside and out. These range from the fabulous open plan reception area with vaulted ceiling, atrium windows and bi-fold doors which flood the room with natural light as well as bringing the outside in, to the standard of the bathrooms and fitted kitchen with appliances, not to mention the designer light fittings internally. The clever landscaping of the drive and garden areas externally complete the scene as the developer/vendors have created a special, individual home which is also energy efficient and eco-friendly. They have even thought ahead by making the garage suitable to be adapted into a fourth ensuite bedroom - subject to planning permission and a buyer’s requirements. There is ample room to erect additional garaging/car port – again subject to planning permission. The gardens have been specifically landscaped with ease of maintenance in mind, or alternatively could represent a blank canvas for a keen gardener. Generally, the property presents elevations of western red cedar timber with double glazed windows and doors, beneath a rubber seam roof.
Accommodation - Disabled-friendly ramp access to ENTRANCE HALL with engineered oak flooring, room for desk or piano. Oak framed glazed doors to SITTING/DINING ROOM/KITCHEN with engineering oak flooring throughout, vaulted ceiling, atrium style window, bi-fold doors leading to TERRACE – ideal for Al fresco dining. The KITCHEN is in a cream and sage theme with extensive range of Sheraton soft-close units and drawers, topped in marble-effect quartz. There is LED under-unit lighting, Capel ceramic undermounted sink with Quooker Pro3 Flex tap. Integrated AEG appliances include double oven, microwave, hob with extractor, fridge/freezer and dishwasher. There is an island breakfast bar with triple light unit above. Within the SITTING AREA is a cylindrical wood burner on slate hearth. UTILITY ROOM with matching units to the Kitchen, plumbing and space for washing machine, sink unit, door to GARDEN, engineered oak flooring, broom cupboard. MASTER BEDROOM 1 a triple aspect room with a pair of sliding doors to TERRACE. ENSUITE SHOWER ROOM shower cubicle with both handheld and drench units, low level wc, wash hand basin with 2 drawers beneath, illuminated Bluetooth wall mirror, tiled flooring and walls, extractor fan, ladder-style heated towel rail/radiator. BEDROOM 2 double aspect, range of fitted wardrobes to one wall. BEDROOM 3 view to side. FAMILY BATHROOM i-shaped tub bath, free-standing tap/shower attachment, low level wc, wash hand basin with 2 drawers beneath, tiled floor and walls, extractor fan, illuminated Bluetooth wall mirror, ladder-style heated towel rail/radiator. INNER HALL built-in STORAGE CUPBOARD. Door to INTEGRAL GARAGE with window, pedestrian door to OUTSIDE, electric roller door, sealed flooring.
Outside - The access is via a 5-bar gate on stone pillars over a long, chipping driveway, which provides extensive parking and turning space, as well as space for motorhome/caravan etc. In front of the property is an extensive TERRACE which overlooks an area of lawn and extended chipping area. To the right-hand side of the property is a further area of TERRACE and chipped area, water tap and OUTHOUSE accommodating the private water plant. To the rear is the air source heat pump, raised stone border topped by fencing, various young trees and plants, and adjacent to the GARAGE an electric car charging point.
Services - Mains electricity. Vailant air source heat pump with underfloor heating throughout. Programmable room thermostats. Energy efficient LED lighting throughout. TV and data points to living room and bedrooms. Mains wired smoke and heat detectors. Westfire Uniq 37 multi-fuel stove in living room. The drainage is through a private Tricel Novo sewage treatment plant. There are PV panels on the roof of the dwelling. Private water supply.
Directions - W3W///geology.forensic.wage
Brochures
Lydacott, Barnstaple- COUNCIL TAXA payment made to your local authority in order to pay for local services like schools, libraries, and refuse collection. The amount you pay depends on the value of the property.Read more about council Tax in our glossary page.
- Band: TBC
- PARKINGDetails of how and where vehicles can be parked, and any associated costs.Read more about parking in our glossary page.
- Yes
- GARDENA property has access to an outdoor space, which could be private or shared.
- Yes
- ACCESSIBILITYHow a property has been adapted to meet the needs of vulnerable or disabled individuals.Read more about accessibility in our glossary page.
- Ask agent
Lydacott, Barnstaple
Add an important place to see how long it'd take to get there from our property listings.
__mins driving to your place
Get an instant, personalised result:
- Show sellers you’re serious
- Secure viewings faster with agents
- No impact on your credit score
Your mortgage
Notes
Staying secure when looking for property
Ensure you're up to date with our latest advice on how to avoid fraud or scams when looking for property online.
Visit our security centre to find out moreDisclaimer - Property reference 34152467. The information displayed about this property comprises a property advertisement. Rightmove.co.uk makes no warranty as to the accuracy or completeness of the advertisement or any linked or associated information, and Rightmove has no control over the content. This property advertisement does not constitute property particulars. The information is provided and maintained by Stags, Barnstaple. Please contact the selling agent or developer directly to obtain any information which may be available under the terms of The Energy Performance of Buildings (Certificates and Inspections) (England and Wales) Regulations 2007 or the Home Report if in relation to a residential property in Scotland.
*This is the average speed from the provider with the fastest broadband package available at this postcode. The average speed displayed is based on the download speeds of at least 50% of customers at peak time (8pm to 10pm). Fibre/cable services at the postcode are subject to availability and may differ between properties within a postcode. Speeds can be affected by a range of technical and environmental factors. The speed at the property may be lower than that listed above. You can check the estimated speed and confirm availability to a property prior to purchasing on the broadband provider's website. Providers may increase charges. The information is provided and maintained by Decision Technologies Limited. **This is indicative only and based on a 2-person household with multiple devices and simultaneous usage. Broadband performance is affected by multiple factors including number of occupants and devices, simultaneous usage, router range etc. For more information speak to your broadband provider.
Map data ©OpenStreetMap contributors.









