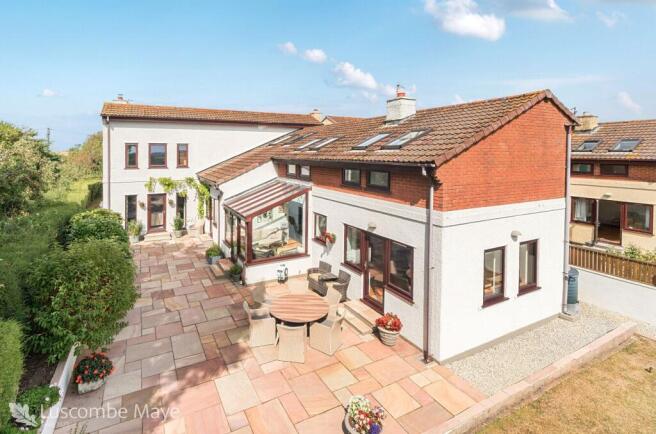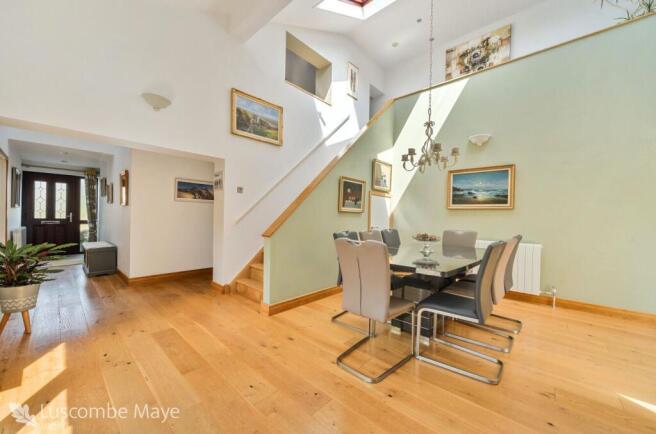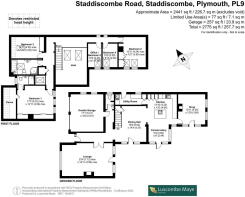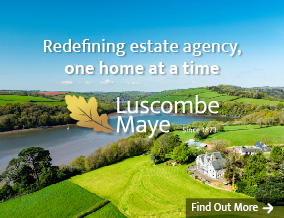
Old Staddiscombe Village, Plymstock

- PROPERTY TYPE
Detached
- BEDROOMS
5
- BATHROOMS
2
- SIZE
Ask agent
- TENUREDescribes how you own a property. There are different types of tenure - freehold, leasehold, and commonhold.Read more about tenure in our glossary page.
Freehold
Key features
- Guide Price £800,000 to £825,000
- Hidden gem: unassuming from the front, but spectacular inside
- Five versatile bedrooms including main suite with en suite and countryside views
- Prime Plymstock location – countryside charm with easy access to coast, amenities, schools, and transport
- Luxury kitchen/living space with island, marble surfaces, integrated appliances, and glass conservatory
- Practical ground floor WC & utility room enhancing convenience and everyday living
- Sun-drenched rear garden with south-west & south-east aspects, patio, lawn, and farmland backdrop
- Integral double garage plus ample driveway parking
Description
Guide Price £800,000 to £825,000
Nestled within the highly desirable hamlet of Old Staddiscombe, yet situated in Plymstock with its wealth of amenities, excellent schooling, and strong transport links, this distinguished five-bedroom detached residence offers an unparalleled blend of countryside tranquillity and contemporary luxury. Completed in 1990 by an NHBC registered builder and finished to an exceptionally high standard, the property has been meticulously designed and decorated by the current owners, who have cherished it since purchasing off-plan. Unassuming from the front, this home is more than meets the eye, revealing a bright, airy, and welcoming interior flooded with natural light from an abundance of windows and skylights.
The ground floor is centred around a striking galleried dining hall, which is dramatically overlooked by the second-floor gallery, creating a sense of grandeur and spaciousness. A dual-aspect lounge with feature wood burner offers a sophisticated yet inviting space for family living, while a secondary snug/sitting room, also with a log burner, provides a cosy retreat for quiet evenings or private study. The showpiece kitchen and living area is designed with both style and function in mind, featuring a central island, integrated appliances, and exquisite marble work surfaces. A glass conservatory area is incorporated into the kitchen, creating a light-filled space perfect for dining or relaxing while enjoying views of the garden and countryside. A practical utility room, cloakroom, and integral double garage further enhance the accommodation. The property is very versatile, offering flexible living arrangements across all floors to suit a variety of family needs or home working requirements. Each principal living space opens seamlessly onto the rear garden, forging a perfect connection between indoors and the surrounding countryside.
Upstairs, the main bedroom is a serene retreat, complete with fitted wardrobes, a stylish en suite shower room, and breath taking views over the garden and rolling countryside beyond. Off the main bedroom is a spacious carpeted walk-in attic/storage area, providing excellent additional space. Both of the further double bedrooms benefit from fitted wardrobes, while two single bedrooms—one currently configured as a home office—add to the property’s versatility. Expansive windows and skylights throughout the first floor capture sweeping views and fill the rooms with natural light, enhancing the sense of space and tranquillity. The bathrooms are fitted with individual underfloor electric heating units, each with its own timer and temperature controls, ensuring year-round comfort in both the main bathroom and the en suite.
Externally, the rear garden is a standout feature, enjoying south-west and south-east aspects which maximise sunlight throughout the day. It includes an extensive patio area and a lawn, perfect for alfresco entertaining and relaxation. Both front and rear gardens are beautifully landscaped with mature shrubs, trees, and extensive planting, creating a private and serene environment. An ample driveway provides generous off-road parking, while the rear garden borders open farmland, offering uninterrupted vistas and a stunning natural backdrop.
Combining meticulous design, exceptional finish, and a premier location, this home offers a rare opportunity to enjoy a luxurious lifestyle in a peaceful, highly sought-after setting with easy access to the coast and all that Plymstock has to offer.
Location
Old Staddiscombe is a charming and historic hamlet with roots dating back to the medieval period. Originally a small farming settlement, it retains much of its rural character, with a mix of traditional and contemporary homes set amidst rolling countryside. The area is steeped in history, with many buildings reflecting its agricultural past and the sense of community that has developed over centuries. Winding lanes, scenic footpaths, and open farmland provide a tranquil environment, offering residents a peaceful retreat while still being connected to the wider Plymouth area.
The property benefits from its enviable position just 1 mile from Staddon Heights Golf Club and only 1 mile from the beautiful Bovisand beaches, both accessible by footpath. This unique combination of countryside charm, outdoor leisure, and coastal access ensures a lifestyle that embraces both relaxation and recreation.
While enjoying the historic charm of Old Staddiscombe, the property is located within Plymstock, one of Plymouth’s most sought-after suburbs. Plymstock combines village-like appeal with practical convenience, offering a wealth of amenities including independent shops, supermarkets, cafes, and restaurants, alongside excellent schooling and healthcare. Transport links are well-established, providing easy access to the city centre, the coast, and the surrounding South West region. This combination of Old Staddiscombe’s historic tranquillity, proximity to golf and beaches, and Plymstock’s modern conveniences makes the location ideal for families, professionals, and anyone seeking a serene yet connected lifestyle.
Material Information
To ensure legal compliance, we require our sellers to complete a Property Information Questionnaire or provide a Material Information Guide, along with the title document. If available, please scan the QR code or click the link to access the additional online material information. Alternatively you can contact our team for this information.
Verified Material Information
Council Tax band: F
Tenure: Freehold
Property type: House
Property construction: Standard brick and block construction
Energy Performance rating: D
Number and types of room: 5 bedrooms, 2 bathrooms, 4 receptions
Electricity supply: Mains electricity
Solar Panels: No
Other electricity sources: No
Water supply: Mains water supply
Sewerage: Septic tank
Heating: Mains gas-powered central heating is installed. The system was installed on 30 Jun 2018.
Heating features: Double glazing, Underfloor heating, and Wood burner
Insulation: The ground floors are insulated between the concrete base and wooden floor/carpet
Broadband: FTTP (Fibre to the Premises)
Mobile coverage: O2 - Good, Vodafone - Great, Three - Great, EE - Great
Parking: Driveway and Garage
Building safety issues: No
Restrictions - Listed Building: No
Restrictions - Conservation Area: No
Restrictions - Tree Preservation Orders: None
Public right of way: No
Long-term area flood risk: No
Historical flooding: No
Flood defences: No
Coastal erosion risk: No
Planning permission issues: No
Accessibility and adaptations: None
Coal mining area: No
Non-coal mining area: No
Loft access: No
All information is provided without warranty. Contains HM Land Registry data © Crown copyright and database right 2021. This data is licensed under the Open Government Licence v3.0.
The information contained is intended to help you decide whether the property is suitable for you. You should verify any answers which are important to you with your property lawyer or surveyor or ask for quotes from the appropriate trade experts: builder, plumber, electrician, damp, and timber expert.
Brochures
Brochure 1Full Details- COUNCIL TAXA payment made to your local authority in order to pay for local services like schools, libraries, and refuse collection. The amount you pay depends on the value of the property.Read more about council Tax in our glossary page.
- Band: F
- PARKINGDetails of how and where vehicles can be parked, and any associated costs.Read more about parking in our glossary page.
- Garage
- GARDENA property has access to an outdoor space, which could be private or shared.
- Private garden
- ACCESSIBILITYHow a property has been adapted to meet the needs of vulnerable or disabled individuals.Read more about accessibility in our glossary page.
- Ask agent
Old Staddiscombe Village, Plymstock
Add an important place to see how long it'd take to get there from our property listings.
__mins driving to your place
Get an instant, personalised result:
- Show sellers you’re serious
- Secure viewings faster with agents
- No impact on your credit score


Your mortgage
Notes
Staying secure when looking for property
Ensure you're up to date with our latest advice on how to avoid fraud or scams when looking for property online.
Visit our security centre to find out moreDisclaimer - Property reference S1436880. The information displayed about this property comprises a property advertisement. Rightmove.co.uk makes no warranty as to the accuracy or completeness of the advertisement or any linked or associated information, and Rightmove has no control over the content. This property advertisement does not constitute property particulars. The information is provided and maintained by Luscombe Maye, Yealmpton. Please contact the selling agent or developer directly to obtain any information which may be available under the terms of The Energy Performance of Buildings (Certificates and Inspections) (England and Wales) Regulations 2007 or the Home Report if in relation to a residential property in Scotland.
*This is the average speed from the provider with the fastest broadband package available at this postcode. The average speed displayed is based on the download speeds of at least 50% of customers at peak time (8pm to 10pm). Fibre/cable services at the postcode are subject to availability and may differ between properties within a postcode. Speeds can be affected by a range of technical and environmental factors. The speed at the property may be lower than that listed above. You can check the estimated speed and confirm availability to a property prior to purchasing on the broadband provider's website. Providers may increase charges. The information is provided and maintained by Decision Technologies Limited. **This is indicative only and based on a 2-person household with multiple devices and simultaneous usage. Broadband performance is affected by multiple factors including number of occupants and devices, simultaneous usage, router range etc. For more information speak to your broadband provider.
Map data ©OpenStreetMap contributors.





