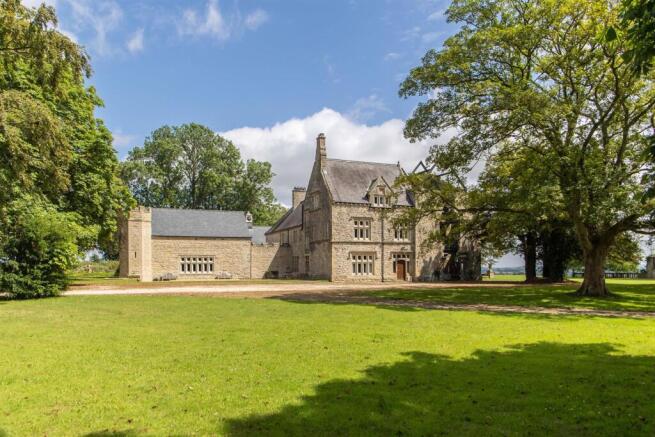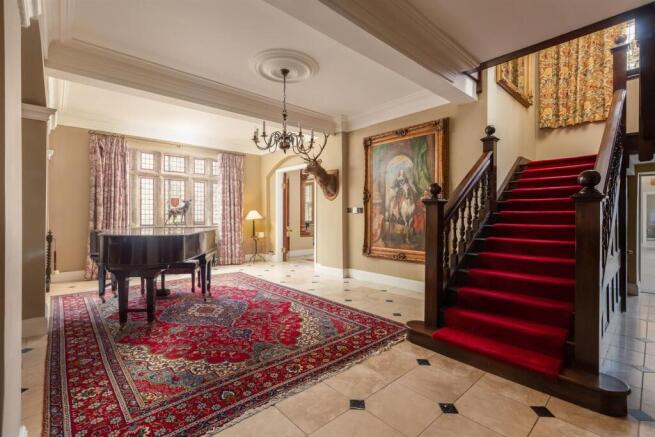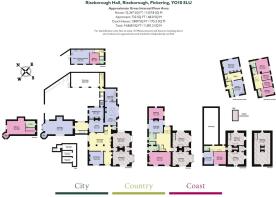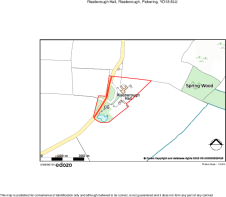
Riseborough Hall, Riseborough, Pickering
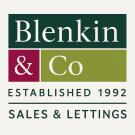
- PROPERTY TYPE
House
- BEDROOMS
5
- BATHROOMS
3
- SIZE
12,247 sq ft
1,138 sq m
- TENUREDescribes how you own a property. There are different types of tenure - freehold, leasehold, and commonhold.Read more about tenure in our glossary page.
Freehold
Key features
- Exceptional country house with a long lineage
- Sits in the heart of its gardens and grounds, some seven acres in all
- No immediate neighbour – particularly private
- Substantial house arranged over three floors
- Ideal for a family or as a wedding venue or boutique hotel
- Commanding views on all sides
- Superb staff quarters
- Modern 3-bay garage
- Separate detached 4-bedroom cottage
- Well wooded parkland grounds
Description
Riseborough Hall commands a strategic position some 200 ft above the Vale of Pickering with commanding views to the Yorkshire Wolds, Howardian Hills and North York Moors. Protected on the north and east by a shelter belt of trees, it looks south westerly and is surrounded by its largely walled gardens and grounds that extend more than seven acres. This is a medieval hunting lodge and Victorian masterpiece reimagined as a romantic family home, with a stunning Jacobean Wing requiring renovation. It comes with a three-bay garage, staff quarters and a detached cottage.
The property boasts a remarkable 1000-year history and is notable for having only six owners, one of whom was incarcerated in the Tower of London before being hanged, drawn and quartered. Princess Elizabeth briefly held the title having been gifted it from her father, King Henry VIII. Through the ages, distinguished owners have left their mark - from its origins in 1203 as a hunting lodge, through its gentrification in the 1600s and 1800s to sensitive renovations carried out in recent years.
Entrance, reception hall, library, drawing room, living room, dining hall with stone spiral staircase, kitchen, breakfast room with wine store, utility room, up to 5 bedrooms, 3 bathrooms. Loft storage.
Staff quarters
Cottage: staircase hall, kitchen/dining room, sitting room, 4 bedrooms, 3 bathrooms
Triple garage, timber barbeque hut, stone outbuilding
Gardens and grounds
In all some 7.1 acres
Find Out A Little More .... - The residence has been finished so far to an impeccable standard, blending the meticulously reassembled hunting lodge of the High Middle Ages along with the grandeur of the Victorian wing. Every aspect of the restoration project has been undertaken with steadfast dedication, enlisting master craftsmen and the finest materials to create a home that not only honours its time-honoured architectural heritage but elevates it: a stained glass window displays the Bulmer coast of arms; grand double doors with an escutcheon Yorkshire rose have been replicated; and a tiled backdrop to the Aga displays a drawing by the Rowntree family, previous tenants of Riseborough Hall. A magnificent marble fireplace has been salvaged from a castle in Wales and the dining room features a fully functioning kitchen range, entirely hand-made and faithfully replicated from the original.
The dining hall lies at the heart of the medieval wing, its history showcased through stone mullion windows, an inglenook fireplace, exposed ceiling beams and a stone-flagged floor concealing the comfort of underfloor heating beneath. In the corner, a striking spiral staircase of stone hewn from a local quarry ascends to the first floor.
The kitchen is illuminated by a lantern window and bifold doors that open south onto the garden terrace. The bespoke kitchen by ‘The Main Company’, includes curved units, granite and solid wood worktops, integrated appliances and an island unit with breakfast bar. Alongside is a well fitted utility/laundry room with an ancient well secured by toughened glass. The upper floors offer versatile accommodation and some outstanding views, and all of the bathrooms have all been fitted with high specification fittings.
The self-contained staff quarters are connected to the utility area of the house and also have an independent entrance. They comprise an open plan kitchen/dining/living room with a handmade kitchen, a bedroom and en suite bathroom.
The Jacobean wing, secured with a steel frame, requires complete renovation. Once integrated into the main house, the living accommodation will extend to more than 12,000 sq ft.
Outside - Stone columns with acorn finials flank decorative iron gates set within high stone walls bearing a date stone of 1603. The gates open onto a driveway that pulls up in front of the main house and sweeps through a stone arch to a crenelated courtyard. Here is a recently built garage block which features a clock tower, has power, light, and three bays with electric doors.
Set amidst lawned gardens, this exceptional property benefits from largely level grounds, perfect for the addition of a helipad or tennis court. The setting offers great privacy behind high stone walls, and there are captivating views across southern and eastern horizons. Also of note is an ancient stone well and a formal, well stocked fishpond alongside the front elevation of the house.
A further set of restored Victorian gates link the gardens to further wooded grounds; here a Grillcota barbeque hut sits alongside a wildlife pond stocked with carp.
Cottage - Renovated in 2011, this detached, brick-built, cottage extends to more than 1800 sq ft and enjoys panoramic views from its principal rooms. Very comfortable and stylish accommodation is arranged over two floors, including four bedrooms and three bathrooms.
Environs - Marton 1.5 miles, Pickering 4 miles, Malton 9 miles, Scarborough 21 miles, York 25 miles
Riseborough Hall feels remote, standing behind high walls and accessed via a narrow country lane. However, the village of Marton is close by and the market town of Pickering can be reached within a short drive.
Important Information - Tenure: Freehold
EPC Rating: House D, Cottage to come
Council Tax Band: House G, Cottage to come
Services & Systems: Mains electricity and water. Oil-fired central heating. Private drainage. Rainwater harvesting. Satellite Beeline Broadband.
Fixtures & Fittings: Only those mentioned in these sales particulars are included in the sale. All others, such as fitted carpets, curtains, light fittings, garden ornaments etc., are specifically excluded but may be made available by separate negotiation.
Local Authority: North Yorkshire Council
Money Laundering Regulations: Prior to a sale being agreed, prospective purchasers are required to produce identification documents in order to comply with Money Laundering regulations. Your co-operation with this is appreciated and will assist with the smooth progression of the sale.
What3words: ///revisit.deploying.radically
Viewing: Strictly by appointment
Photographs, property spec and video highlights: August 2025
NB: Google map images may neither be current nor a true representation..
Brochures
Property Spec Brochure- COUNCIL TAXA payment made to your local authority in order to pay for local services like schools, libraries, and refuse collection. The amount you pay depends on the value of the property.Read more about council Tax in our glossary page.
- Band: G
- PARKINGDetails of how and where vehicles can be parked, and any associated costs.Read more about parking in our glossary page.
- Yes
- GARDENA property has access to an outdoor space, which could be private or shared.
- Yes
- ACCESSIBILITYHow a property has been adapted to meet the needs of vulnerable or disabled individuals.Read more about accessibility in our glossary page.
- Ask agent
Riseborough Hall, Riseborough, Pickering
Add an important place to see how long it'd take to get there from our property listings.
__mins driving to your place
Get an instant, personalised result:
- Show sellers you’re serious
- Secure viewings faster with agents
- No impact on your credit score
Your mortgage
Notes
Staying secure when looking for property
Ensure you're up to date with our latest advice on how to avoid fraud or scams when looking for property online.
Visit our security centre to find out moreDisclaimer - Property reference 34133100. The information displayed about this property comprises a property advertisement. Rightmove.co.uk makes no warranty as to the accuracy or completeness of the advertisement or any linked or associated information, and Rightmove has no control over the content. This property advertisement does not constitute property particulars. The information is provided and maintained by Blenkin & Co, York. Please contact the selling agent or developer directly to obtain any information which may be available under the terms of The Energy Performance of Buildings (Certificates and Inspections) (England and Wales) Regulations 2007 or the Home Report if in relation to a residential property in Scotland.
*This is the average speed from the provider with the fastest broadband package available at this postcode. The average speed displayed is based on the download speeds of at least 50% of customers at peak time (8pm to 10pm). Fibre/cable services at the postcode are subject to availability and may differ between properties within a postcode. Speeds can be affected by a range of technical and environmental factors. The speed at the property may be lower than that listed above. You can check the estimated speed and confirm availability to a property prior to purchasing on the broadband provider's website. Providers may increase charges. The information is provided and maintained by Decision Technologies Limited. **This is indicative only and based on a 2-person household with multiple devices and simultaneous usage. Broadband performance is affected by multiple factors including number of occupants and devices, simultaneous usage, router range etc. For more information speak to your broadband provider.
Map data ©OpenStreetMap contributors.
