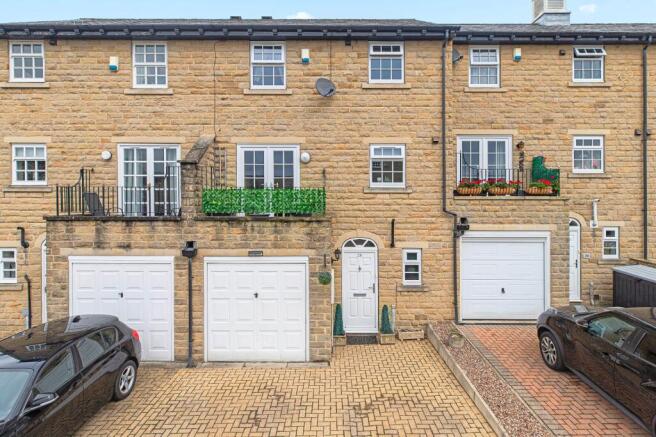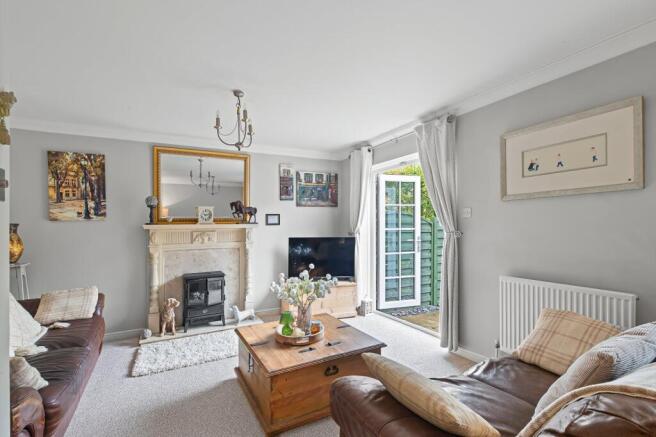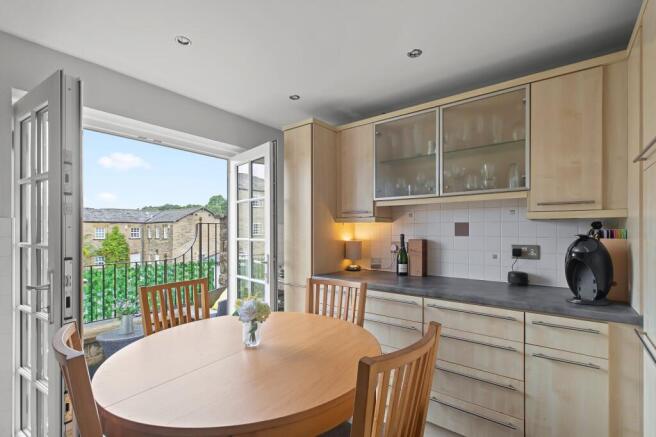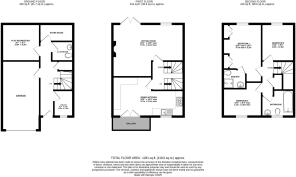Gainsborough Court, Skipton, North Yorkshire, BD23

- PROPERTY TYPE
House
- BEDROOMS
3
- BATHROOMS
2
- SIZE
969 sq ft
90 sq m
- TENUREDescribes how you own a property. There are different types of tenure - freehold, leasehold, and commonhold.Read more about tenure in our glossary page.
Freehold
Key features
- Three bedroom family home in heart of Skipton
- Within walking distance of Ermysted's and SGHS schools
- Kitchen/diner with balcony
- Sitting room with fireplace and leading out onto garden
- Spacious hallway with storage
- Additional living space (play room/study/cinema room)
- Garage
- Easy-maintenance garden with seating area
- Council tax band E
- EPC rating
Description
Step into comfort, space, and versatility in this thoughtfully designed family home. With multiple living areas, ample storage, and a charming garden, this property offers everything you need for modern living.
Gainsborough Court is a prestigious development, just off Gargrave Road, providing peaceful family living but also within easy access of Skipton town centre and all its local amenities. With both Ermysted’s and Skipton Girls’ High School (both rated highly rated by Ofsted), just five minutes away, this quiet residential area offers the ideal setting for families - a place where children can play safely outside whilst benefitting from exceptional educational opportunities on their doorstep. The tranquil court setting provides the ideal sanctuary, yet you're still just a short stroll from Skipton's vibrant high street and all the charm that makes the 'gateway to dales' so sought-after.
Known as the 'Gateway to the Dales', Skipton is a thriving and historic market town on the edge of the stunning Yorkshire Dales National Park, with strong agricultural connections and a magnificent castle dating back to the 11th Century. Its colourful High Street hosts a market four days a week on the cobbled setts, along with a wide choice of shops, restaurants and public houses. The Leeds-Liverpool Canal runs through the town with its pretty towpath walks and for families there is an excellent choice of schooling at both Primary and Secondary level. Small wonder that in 2014 Skipton was voted by The Sunday Times as the best place to live in Britain, receiving commendations for its "ideal combination of low crime rates, top-class schools and great transport links", and in 2017 the Office of National Statistics revealed that Skipton is officially the happiest place to live in the UK!
Benefitting from a GAS FIRED CENTRAL HEATING system (new Worcester Bosch boiler fitted August 2025) and UPVC double glazed throughout and is described in brief below using approximate room sizes:-
GROUND FLOOR
HALLWAY
A spacious and welcoming hallway greets you as you enter the home. The staircase leads to the first floor, while two practical storage cupboards provide the perfect place for coats, shoes, and household essentials.
PLAY ROOM/STUDY
This versatile space has been transformed into an additional living area—ideal as a home office, study, or children’s playroom or it would even make a fabulous cinema room!
STORE ROOM/CLOAK ROOM
At the end of the hallway is a useful store room, perfect for coats and muddy boots.
DOWNSTAIRS WC
A handy downstairs toilet with W.C and hand basin
UTILITY ROOM
A functional area offering space for a washing machine and fitted with practical shelving—keeping your laundry needs separate and organised.
GROUND FLOOR
SITTING ROOM
A generous, light-filled living space featuring a central fireplace that creates a warm focal point. French doors open onto the garden, seamlessly blending indoor and outdoor living.
KITCHEN/DINING ROOM
A well-appointed kitchen fitted with wall and base units, complemented by sleek worktops and a tiled floor. Includes an integrated oven with extractor hood, integrated dishwasher and a sink positioned beneath a window for natural light. There’s ample room for a dining table, and French doors open onto a compact balcony—perfect for morning coffee or evening relaxation.
SECOND FLOOR
BEDROOM ONE
A spacious double bedroom with built-in wardrobes and overhead cabinets, offering excellent storage. A large window to the front floods the room with natural light.
EN SUITE
Conveniently located off the master bedroom this en suite bathroom includes a WC, hand basin, and a single shower enclosure—ideal for busy mornings.
BEDROOM TWO
Another generously sized double bedroom with a wide window, providing a bright and airy atmosphere.
BEDROOM THREE
A cosy single bedroom, perfect as a child’s room or study, complete with useful built-in shelving.
FAMILY BATHROOM
A good-sized space featuring a white WC, hand basin, and full-size bath, with partially tiled walls for a stylish finish.
AIRING CUPBOARD
An additional storage solution, complete with shelving—ideal for linens and towels.
EXTERNAL
GARDEN
FRONT: To the front is a paved driveway providing space to park two cars. REAR: The enclosed rear garden features a stone-paved path leading from the gate to the house and a cosy seating area—perfect for outdoor dining or entertaining. Surrounded by fence and hedge boundaries, with a decorative slate finish adding to the low-maintenance charm.
VIEWING ARRANGEMENTS
We would be pleased to arrange a viewing for you. Please contact Dale Eddison's Skipton office. Our opening hours are:- Monday to Friday: 9.00am - 5.30pm Saturday: 9.00am - 4.00pm Sunday: 11.00am - 3.00pm
TENURE
We understand the property to be freehold.
COUNCIL TAX
North Yorkshire Council Tax Band E. For further details on North Yorkshire Council Tax Charges please visit their website.
MONEY LAUNDERING, TERRORIST FINANCING AND TRANSFER OF FUNDS REGULATIONS 2017
To enable us to comply with the expanded Money Laundering Regulations we are required to obtain identification from prospective buyers once a price and terms have been agreed on a purchase. Buyers are asked to please assist with this so that there is no delay in agreeing a sale. The cost payable by the successful buyer for this is £36 (inclusive of VAT) per named buyer and is paid to the firm who administer the money laundering ID checks, being Iamproperty / Movebutler. Please note the property will not be marked as sold subject to contract until the appropriate identification has been provided.
FINANCIAL SERVICES
Linley and Simpson Sales Limited and Dale Eddison Limited are Introducer Appointed Representatives of Mortgage Advice Bureau Limited and Mortgage Advice Bureau (Derby) Limited who are authorised and regulated by the Financial Conduct Authority. We routinely refer buyers to Mortgage Advice Bureau Limited. We receive a maximum of £30 per referral.
Brochures
Particulars- COUNCIL TAXA payment made to your local authority in order to pay for local services like schools, libraries, and refuse collection. The amount you pay depends on the value of the property.Read more about council Tax in our glossary page.
- Band: E
- PARKINGDetails of how and where vehicles can be parked, and any associated costs.Read more about parking in our glossary page.
- Yes
- GARDENA property has access to an outdoor space, which could be private or shared.
- Yes
- ACCESSIBILITYHow a property has been adapted to meet the needs of vulnerable or disabled individuals.Read more about accessibility in our glossary page.
- Ask agent
Gainsborough Court, Skipton, North Yorkshire, BD23
Add an important place to see how long it'd take to get there from our property listings.
__mins driving to your place
Get an instant, personalised result:
- Show sellers you’re serious
- Secure viewings faster with agents
- No impact on your credit score
Your mortgage
Notes
Staying secure when looking for property
Ensure you're up to date with our latest advice on how to avoid fraud or scams when looking for property online.
Visit our security centre to find out moreDisclaimer - Property reference LSQ250383. The information displayed about this property comprises a property advertisement. Rightmove.co.uk makes no warranty as to the accuracy or completeness of the advertisement or any linked or associated information, and Rightmove has no control over the content. This property advertisement does not constitute property particulars. The information is provided and maintained by Dale Eddison, Skipton. Please contact the selling agent or developer directly to obtain any information which may be available under the terms of The Energy Performance of Buildings (Certificates and Inspections) (England and Wales) Regulations 2007 or the Home Report if in relation to a residential property in Scotland.
*This is the average speed from the provider with the fastest broadband package available at this postcode. The average speed displayed is based on the download speeds of at least 50% of customers at peak time (8pm to 10pm). Fibre/cable services at the postcode are subject to availability and may differ between properties within a postcode. Speeds can be affected by a range of technical and environmental factors. The speed at the property may be lower than that listed above. You can check the estimated speed and confirm availability to a property prior to purchasing on the broadband provider's website. Providers may increase charges. The information is provided and maintained by Decision Technologies Limited. **This is indicative only and based on a 2-person household with multiple devices and simultaneous usage. Broadband performance is affected by multiple factors including number of occupants and devices, simultaneous usage, router range etc. For more information speak to your broadband provider.
Map data ©OpenStreetMap contributors.




