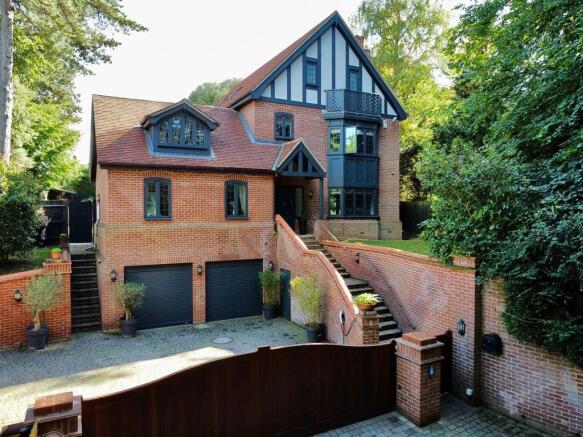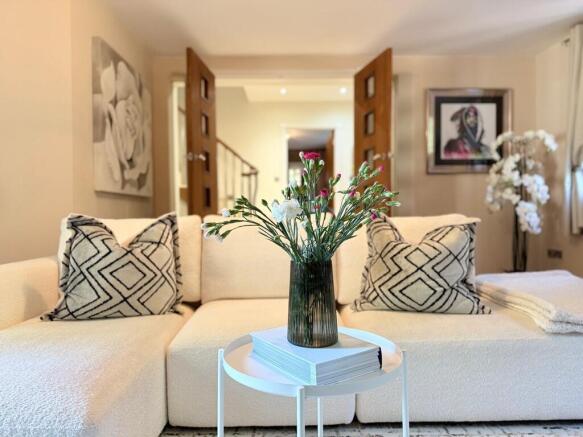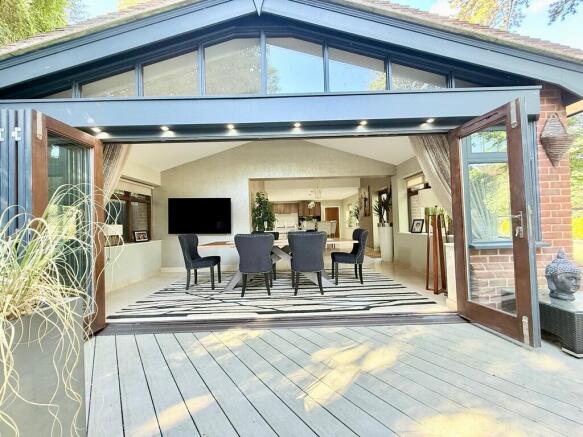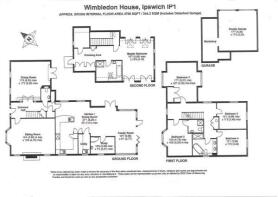
Dale Hall Lane, Ipswich

- PROPERTY TYPE
Detached
- BEDROOMS
5
- BATHROOMS
4
- SIZE
Ask agent
- TENUREDescribes how you own a property. There are different types of tenure - freehold, leasehold, and commonhold.Read more about tenure in our glossary page.
Freehold
Key features
- Private position
- Third of an acre plot
- Master suite
- Double integral garage
- Gated home
Description
Ideally located just moments from Christchurch Park, the property is within easy walking distance of the top-performing Ipswich School, the town centre, and a range of independent shops, restaurants, and cultural venues. Ipswich Station offers direct mainline rail services to London Liverpool Street in approximately 70 minutes, while the A12 and A14 offer quick connections to Cambridge, the Midlands, London (via the M25), and Stansted Airport.
Key Features
Individually designed detached house (recently completed)
Tucked-away location in a private, no-through lane
Set within secluded mature gardens of approx. 1/3 acre
Five spacious bedrooms, including a luxurious full-floor principal suite
Impressive open-plan kitchen/dining/family room (38ft) with vaulted ceiling
Underfloor heating throughout with Travertine flooring
Integral double garage being used as a gym and potential for lift installation
Comprehensive modern security system
Multiple high-spec bathrooms including two en-suites and a luxury family bathroom
South-east facing gardens with decked terrace and granite patio
Walking distance to Ipswich School, Henley Road Sports Club, and Christchurch Park
Accommodation Overview
Ground Floor
The home is entered via a covered gabled porch and a striking custom-made Canadian pine and walnut front door. The spacious entrance hall sets the tone with Travertine tiled flooring, feature staircase with concealed lighting, and sleek walnut detailing throughout.
The elegant sitting room 1 (19'3 x 15'9) enjoys garden views and features a remote-controlled gas fireplace, surround sound wiring and mood lighting. Sitting room 2 (17'6 x 17'3) is dual-aspect with French doors to the rear garden
The true heart of the home is the 38ft kitchen/dining/family room, a stunning open-plan space with a vaulted ceiling, triple aspect windows, and bespoke fitted kitchen with all integrated appliances, boiling/filtered water taps, and a breakfast bar. Concertina doors open seamlessly to the decked terrace.
Additional ground floor rooms include a study, utility room, and a high-spec cloakroom with recessed lighting and Travertine tiling. There is also provision for a lift (shaft in place) linking the lower ground double garage to the main floor.
First Floor
The first floor houses four double bedrooms, including a generous guest suite with bay window and en-suite shower room. All rooms feature computer, telephone, and TV points, with lovely garden or treetop views.
The luxurious family bathroom is fitted to an exceptional standard, with contemporary Italian tiling, freestanding bath, twin basins, and walk-in shower.
Second Floor - Principal Suite
Occupying the entire top floor, the principal suite is an indulgent private retreat. The bedroom opens into a spacious dressing area with bespoke fitted wardrobes and a central walk-in closet. The luxury en-suite bathroom features a freestanding bath, large walk-in shower, vanity basin, and Travertine tiling. Skylights and a private balcony offer treetop views and serene morning light.
Outside
A electric gated driveway offers parking for several vehicles and leads to the integral double garage with electric doors, currently being used as a gym, and internal access. The garden is both generous and private, with extensive lawns, decked and granite paved terraces, mature trees including beech, Scots pine, holm oak, and feature planting.
The rear garden enjoys a southerly and easterly aspect, with ambient lighting throughout and Mediterranean-inspired landscaping - ideal for entertaining or relaxing in complete privacy.
Location
Wimbledon House offers a rare opportunity to own a secluded modern residence in one of Ipswich's most sought-after areas. Located minutes from Christchurch Park, Ipswich School, and Henley Road Sports Club, the property is also within easy reach of mainline rail services to London, Cambridge, and the Midlands, with fast access to Stansted Airport and the Suffolk coast.
Brochures
brochure- COUNCIL TAXA payment made to your local authority in order to pay for local services like schools, libraries, and refuse collection. The amount you pay depends on the value of the property.Read more about council Tax in our glossary page.
- Ask agent
- PARKINGDetails of how and where vehicles can be parked, and any associated costs.Read more about parking in our glossary page.
- Garage,Off street
- GARDENA property has access to an outdoor space, which could be private or shared.
- Yes
- ACCESSIBILITYHow a property has been adapted to meet the needs of vulnerable or disabled individuals.Read more about accessibility in our glossary page.
- Ask agent
Energy performance certificate - ask agent
Dale Hall Lane, Ipswich
Add an important place to see how long it'd take to get there from our property listings.
__mins driving to your place
Get an instant, personalised result:
- Show sellers you’re serious
- Secure viewings faster with agents
- No impact on your credit score
Your mortgage
Notes
Staying secure when looking for property
Ensure you're up to date with our latest advice on how to avoid fraud or scams when looking for property online.
Visit our security centre to find out moreDisclaimer - Property reference 103230001010. The information displayed about this property comprises a property advertisement. Rightmove.co.uk makes no warranty as to the accuracy or completeness of the advertisement or any linked or associated information, and Rightmove has no control over the content. This property advertisement does not constitute property particulars. The information is provided and maintained by Jackson & Co, Covering Suffolk. Please contact the selling agent or developer directly to obtain any information which may be available under the terms of The Energy Performance of Buildings (Certificates and Inspections) (England and Wales) Regulations 2007 or the Home Report if in relation to a residential property in Scotland.
*This is the average speed from the provider with the fastest broadband package available at this postcode. The average speed displayed is based on the download speeds of at least 50% of customers at peak time (8pm to 10pm). Fibre/cable services at the postcode are subject to availability and may differ between properties within a postcode. Speeds can be affected by a range of technical and environmental factors. The speed at the property may be lower than that listed above. You can check the estimated speed and confirm availability to a property prior to purchasing on the broadband provider's website. Providers may increase charges. The information is provided and maintained by Decision Technologies Limited. **This is indicative only and based on a 2-person household with multiple devices and simultaneous usage. Broadband performance is affected by multiple factors including number of occupants and devices, simultaneous usage, router range etc. For more information speak to your broadband provider.
Map data ©OpenStreetMap contributors.






