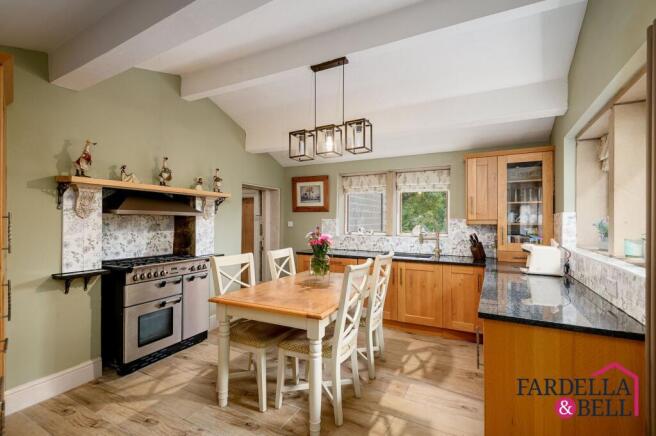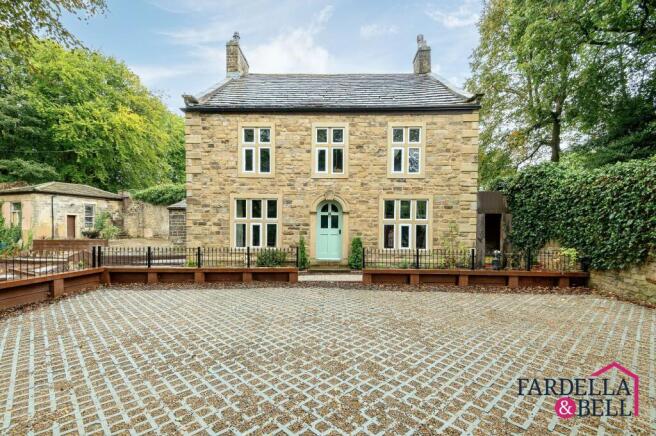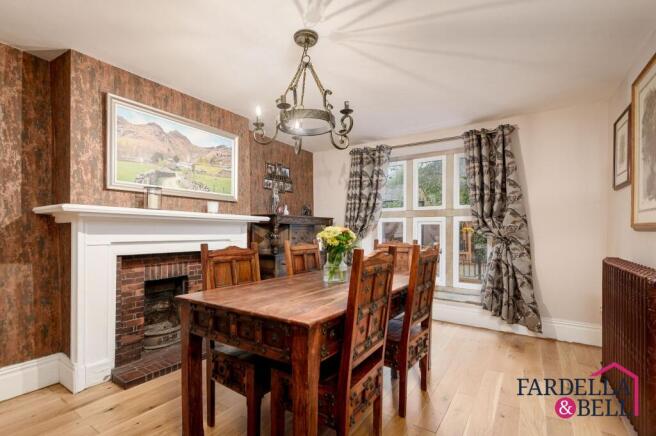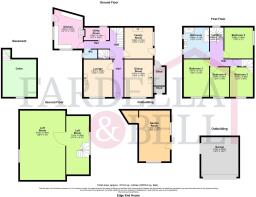Edge End Lane, Nelson, BB9

- PROPERTY TYPE
Detached
- BEDROOMS
4
- BATHROOMS
2
- SIZE
3,378 sq ft
314 sq m
- TENUREDescribes how you own a property. There are different types of tenure - freehold, leasehold, and commonhold.Read more about tenure in our glossary page.
Freehold
Key features
- Renovated to a high standard
- Grade 2 listed property
- Four bedrooms
- Stone built property
- Detached
- Ample parking
- Lots of external space
- Outhouse storage
Description
This impressive Grade II listed 4-bedroom detached house is a true gem showcasing timeless elegance and period charm. Boasting a stunning stone-built exterior and standing behind stone walls and ornate gates, this property offers a blend of historical appeal and modern comfort. The current owners have renovated it to a high standard. The accommodation includes four well-proportioned bedrooms, providing ample space for families or those seeking additional room for a home office or hobbies. There is a sense of grandeur and history throughout, making this home a unique and special find. (Positioned as a detached residence, ample parking is provided, allowing for convenient access for both residents and guests. The abundance of external space includes a delightful front forecourt and a versatile outhouse for storage needs.)
This property truly shines when it comes to outdoor living, with gardens that harmonise with the property's traditional features. Mature trees and manicured lawns create a sense of tranquillity and privacy, offering a peaceful retreat from the hustle and bustle of daily life. The tiered landscaping provides various areas for relaxation or entertainment, while the outbuilding offer practical solutions for storage and hobbies. (With a perfect balance of charm and functionality, this Grade II listed home presents a rare opportunity to own a piece of history while enjoying the comforts of modern living. Book your viewing today to discover the timeless beauty and potential of this exceptional property.)
EPC Rating: E
Hallway
A welcoming entrance hallway that immediately showcases the home’s charm, featuring decorative wall panelling and a tasteful archway leading through to the rear. Natural light filters in from the stairwell, highlighting the solid wood flooring and period detailing, including an ornate cast-iron radiator. The hallway provides direct access to the principal reception rooms and staircase to the first floor, setting a stylish and inviting tone for the rest of the property.
Reception Room One
A bright and inviting reception room centred around a striking open fireplace with an ornate carved surround and tile hearth, creating a true focal point. Windows to the front aspect floods the space with natural light and framed views over the garden space. Finished with solid wood flooring and neutral décor, the room balances period charm with a light and airy feel, making it a versatile space for everyday living and entertaining.
Dining Room
Positioned to the front of the property, the dining room is a generous and versatile space, enhanced by a large multi-paned window which allows natural light to pour in and offers an attractive outlook over the front aspect. A feature fireplace, cast iron radiator and central light point adds character and warmth, while the room’s proportions easily accommodate family dining or entertaining. Finished with solid wood flooring and period-style detailing, this room provides both charm and practicality at the heart of the home.
Kitchen
A spacious and welcoming breakfast kitchen, thoughtfully designed with both style and practicality in mind. Fitted with an extensive range of solid units complemented by granite work surfaces and floral tiled splashbacks, the space is centred around a feature range cooker set within a decorative surround. Dual aspect windows overlook the garden space, filling the room with natural light and highlighting the vaulted ceiling. The kitchen also benefits from an integrated fridge freezer and dishwasher, while a family dining area provides the perfect setting for everyday meals and informal entertaining.
Family Room
Positioned to the rear of the property, this versatile third reception room is full of character, featuring exposed beams and a substantial stone fireplace that reflect the home’s period origins. A window overlooking the rear aspect brings in natural light, while the original stone flagged flooring and built-in storage cupboards further enhance its charm. Offering flexibility, this space can serve as a family room, playroom, home office, or snug, adapting easily to suit individual lifestyle needs.
WC
A practical addition to the home, the ground floor WC is ideal for busy family life and visiting guests. Fitted with a low-level toilet and wash basin, it offers everyday convenience without the need to access the upstairs bathroom facilities.
Utility Room
A highly practical space designed to keep household tasks organised and out of sight. The utility room offers additional worktop and storage units, along with plumbing for laundry appliances. Positioned conveniently off the main living areas, it provides a dedicated area for everyday chores , an essential feature for modern family living.
Cellar
Versatile / multi use space
Bathroom
A good sized family bathroom - Partially tiled walls, shower enclosure with mains fed shower, vanity unit with sink and chrome mixer tap, spotlights to the ceiling, extraction point, wooden double glazed window, WC, bath with chrome taps, built in storage, radiator with heated towel rail and vinyl flooring for added warmth.
Bedroom one
Ceiling light point, wooden double glazed window, TV point, wooden flooring and radiator.
Bedroom two
Ceiling light point, wooden double glazed windows , wooden flooring and radiator.
Bedroom three
Wooden flooring, wooden double glazed windows, ceiling light point TV point and radiator.
Bedroom four
Wooden flooring, TV point, ceiling light point, uPVC wooden double glazed window and radiator.
Landing
Double staircase, grand archway leading to three bedrooms, drop chandelier and natural lighting.
Loft room
Two loft rooms:
First room - has natural lighting, wooden boards - could be used as office space.
Full sized staircase.
Second room - useable for storage, partially boarded flooring.
This covers the full footprint of the house.
Garden
This Grade II listed home stands proudly behind private gates, showcasing a striking stone façade that reflects its historic character and significance. A generous forecourt provides ample parking, while the gravelled pathway and landscaped frontage create an inviting approach.
To the rear, the gardens are beautifully tiered and designed to complement the home’s heritage, featuring lawned sections, stone-flagged terraces, and raised beds. Mature trees and natural surroundings add to the sense of rural retreat.
Practicality is well catered for, with a separate garage and an additional stone outbuilding offering excellent storage or workshop potential. Together, the exterior spaces blend everyday usability with the charm and distinction expected of a Grade II listed residence.
- COUNCIL TAXA payment made to your local authority in order to pay for local services like schools, libraries, and refuse collection. The amount you pay depends on the value of the property.Read more about council Tax in our glossary page.
- Band: F
- LISTED PROPERTYA property designated as being of architectural or historical interest, with additional obligations imposed upon the owner.Read more about listed properties in our glossary page.
- Listed
- PARKINGDetails of how and where vehicles can be parked, and any associated costs.Read more about parking in our glossary page.
- Yes
- GARDENA property has access to an outdoor space, which could be private or shared.
- Private garden
- ACCESSIBILITYHow a property has been adapted to meet the needs of vulnerable or disabled individuals.Read more about accessibility in our glossary page.
- Ask agent
Edge End Lane, Nelson, BB9
Add an important place to see how long it'd take to get there from our property listings.
__mins driving to your place
Get an instant, personalised result:
- Show sellers you’re serious
- Secure viewings faster with agents
- No impact on your credit score
Your mortgage
Notes
Staying secure when looking for property
Ensure you're up to date with our latest advice on how to avoid fraud or scams when looking for property online.
Visit our security centre to find out moreDisclaimer - Property reference 5ac9705e-6aa7-4636-99e1-a8852b025614. The information displayed about this property comprises a property advertisement. Rightmove.co.uk makes no warranty as to the accuracy or completeness of the advertisement or any linked or associated information, and Rightmove has no control over the content. This property advertisement does not constitute property particulars. The information is provided and maintained by Fardella & Bell Ltd, Burnley. Please contact the selling agent or developer directly to obtain any information which may be available under the terms of The Energy Performance of Buildings (Certificates and Inspections) (England and Wales) Regulations 2007 or the Home Report if in relation to a residential property in Scotland.
*This is the average speed from the provider with the fastest broadband package available at this postcode. The average speed displayed is based on the download speeds of at least 50% of customers at peak time (8pm to 10pm). Fibre/cable services at the postcode are subject to availability and may differ between properties within a postcode. Speeds can be affected by a range of technical and environmental factors. The speed at the property may be lower than that listed above. You can check the estimated speed and confirm availability to a property prior to purchasing on the broadband provider's website. Providers may increase charges. The information is provided and maintained by Decision Technologies Limited. **This is indicative only and based on a 2-person household with multiple devices and simultaneous usage. Broadband performance is affected by multiple factors including number of occupants and devices, simultaneous usage, router range etc. For more information speak to your broadband provider.
Map data ©OpenStreetMap contributors.




