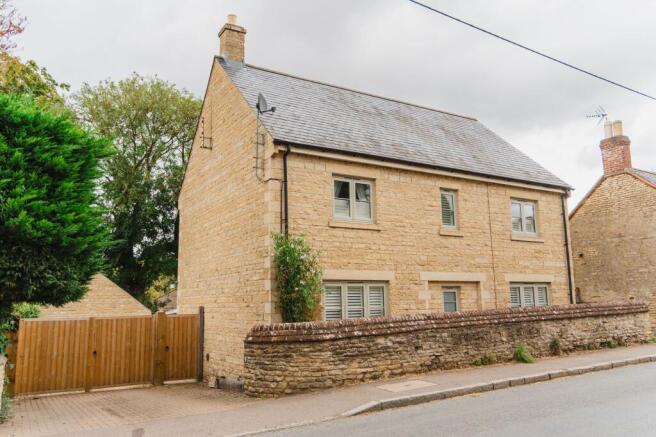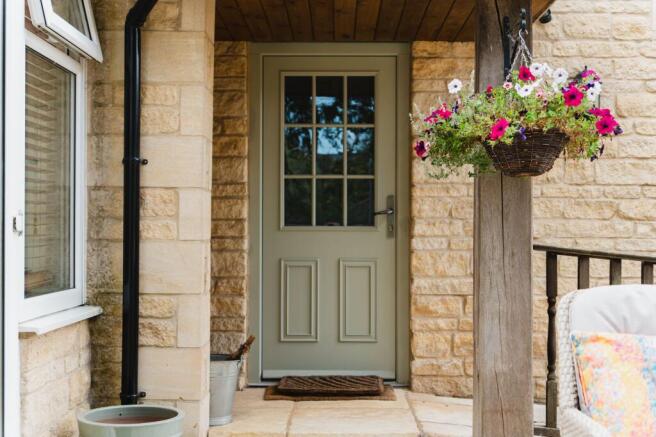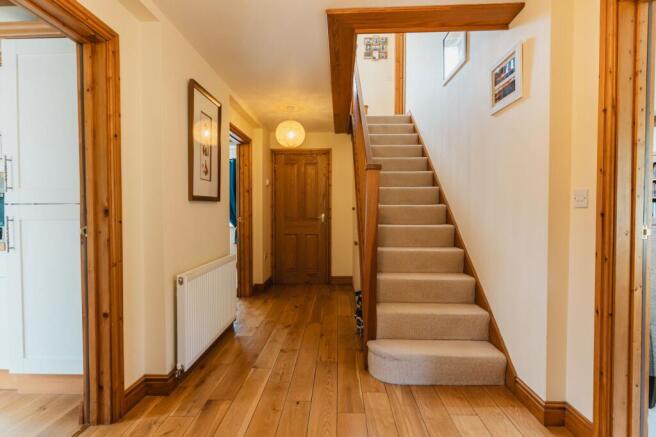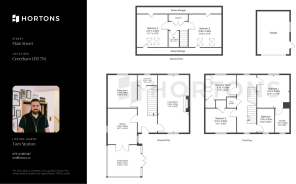Main Street, Greetham, LE15

- PROPERTY TYPE
Detached
- BEDROOMS
4
- BATHROOMS
2
- SIZE
1,647 sq ft
153 sq m
- TENUREDescribes how you own a property. There are different types of tenure - freehold, leasehold, and commonhold.Read more about tenure in our glossary page.
Freehold
Description
Tucked away in the charming village of Greetham, this striking four/five-bedroom home is constructed from beautiful Clipsham stone, giving it timeless kerb appeal. Set across three thoughtfully designed floors, it blends traditional character with modern comfort, offering spacious accommodation, landscaped gardens, and a private, gated driveway with oversized garage. Recently enhanced with high-quality upgrades, including new acoustic-glass double-glazed windows, plantation shutters, and a newly installed boiler with hot water tank in the first-floor airing cupboard, the property has been lovingly maintained and is ready to welcome its next family. With gas central heating and an EPC rating of C, it also offers excellent efficiency.
A Welcoming Entrance
Arriving through the rear entrance, you step into a light and airy hallway, finished with engineered oak flooring. Built-in storage under the staircase provides a practical touch, while the layout flows easily through the principal ground floor rooms. To one side lies the dual-aspect living room, an inviting space with a central log-burning stove, perfect for gathering around on cooler evenings. Opposite, the dining room exudes traditional charm with exposed beams and a view to the front, setting the scene for relaxed family meals and more formal entertaining alike.
Heart of the Home
The kitchen is a true highlight — designed with both function and style in mind. Shaker-style units are complemented by solid oak worktops and a ceramic sink, while space is provided for a range cooker and modern appliances. Subtle lighting and tasteful finishes make this a room to be enjoyed every day, whether preparing family meals or hosting guests. Flowing seamlessly from the kitchen, the conservatory/garden room is filled with natural light and opens directly to the rear garden, creating a wonderful year-round connection between indoors and out.
A versatile utility room completes the ground floor. Currently fitted with a wash hand basin, it retains the original plumbing, giving buyers the option to reinstate a downstairs cloakroom if desired.
Flexible Family Living
The first floor is home to three well-proportioned bedrooms, including the principal suite. The main bedroom, positioned at the front of the home, features its own modern en-suite shower room with stylish fittings. Another of the bedrooms is currently arranged as a dressing room, with fitted wardrobes and a built-in cupboard, but can easily be returned to use as a bedroom if preferred. The remaining bedroom on this floor is served, along with the others, by a smartly presented family bathroom with a corner bath and shower.
The second floor adds two further double bedrooms and a convenient W.C. One is currently configured as a study, benefitting from additional power points, making it perfectly suited as a dedicated home office. Both rooms enjoy charming skylight windows, natural light, and flexible use as bedrooms, guest spaces, teenage retreats, or work-from-home areas. Useful eaves storage ensures practicality is not compromised.
A Garden for All Seasons
Step outside, and the home continues to impress. A secure, gated driveway provides parking for up to three vehicles, alongside a detached oversized garage. Equipped with power, lighting, a personnel door, and side window, the garage offers excellent potential for use beyond parking — whether as a workshop, hobby space, or secure storage. The rear garden, north facing yet wonderfully bright, has been beautifully landscaped to balance ease of maintenance with areas to enjoy. A newly decked seating area makes an ideal spot for summer entertaining, while a neat lawn and well-stocked borders add greenery and colour. The garden is not overlooked, offering complete privacy and a peaceful backdrop, with a nearby stream adding to the tranquil atmosphere. To the front, the property faces directly onto the main road but sits behind a stone wall, giving both presence and separation.
Life in Greetham
Greetham is a welcoming village with a strong sense of community, offering two well-regarded pubs, a community centre, and a church. Its location is particularly prized, with the A1 just moments away, giving fast access to nearby towns and cities. Oakham is just 10 minutes away, Stamford 15 minutes, and Melton Mowbray around 30 minutes by car. Grantham and Peterborough both offer mainline rail links to London Kings Cross in approximately an hour.
A Home to Treasure
This is a property that offers much more than generous square footage. Originally designed as a five-bedroom home, it has been carefully updated and thoughtfully styled by the current owners, with one room adapted as a dressing room and another as a study. With its blend of traditional stone craftsmanship, practical versatility, and a location that combines tranquillity with convenience, it represents a rare opportunity in one of Rutland’s more desirable villages.
EPC Rating: C
Parking - Garage
Parking - Driveway
Disclaimer
In accordance with current legal requirements, all prospective purchasers are required to undergo an Anti-Money Laundering (AML) check. An administration fee of £40 per property will apply. This fee is payable after an offer has been accepted and must be settled before a memorandum of sale can be issued.
- COUNCIL TAXA payment made to your local authority in order to pay for local services like schools, libraries, and refuse collection. The amount you pay depends on the value of the property.Read more about council Tax in our glossary page.
- Band: F
- PARKINGDetails of how and where vehicles can be parked, and any associated costs.Read more about parking in our glossary page.
- Garage,Driveway
- GARDENA property has access to an outdoor space, which could be private or shared.
- Private garden
- ACCESSIBILITYHow a property has been adapted to meet the needs of vulnerable or disabled individuals.Read more about accessibility in our glossary page.
- Ask agent
Energy performance certificate - ask agent
Main Street, Greetham, LE15
Add an important place to see how long it'd take to get there from our property listings.
__mins driving to your place
Get an instant, personalised result:
- Show sellers you’re serious
- Secure viewings faster with agents
- No impact on your credit score
Your mortgage
Notes
Staying secure when looking for property
Ensure you're up to date with our latest advice on how to avoid fraud or scams when looking for property online.
Visit our security centre to find out moreDisclaimer - Property reference 470d0369-d1da-464f-b50d-776b3d2663cf. The information displayed about this property comprises a property advertisement. Rightmove.co.uk makes no warranty as to the accuracy or completeness of the advertisement or any linked or associated information, and Rightmove has no control over the content. This property advertisement does not constitute property particulars. The information is provided and maintained by Hortons, National. Please contact the selling agent or developer directly to obtain any information which may be available under the terms of The Energy Performance of Buildings (Certificates and Inspections) (England and Wales) Regulations 2007 or the Home Report if in relation to a residential property in Scotland.
*This is the average speed from the provider with the fastest broadband package available at this postcode. The average speed displayed is based on the download speeds of at least 50% of customers at peak time (8pm to 10pm). Fibre/cable services at the postcode are subject to availability and may differ between properties within a postcode. Speeds can be affected by a range of technical and environmental factors. The speed at the property may be lower than that listed above. You can check the estimated speed and confirm availability to a property prior to purchasing on the broadband provider's website. Providers may increase charges. The information is provided and maintained by Decision Technologies Limited. **This is indicative only and based on a 2-person household with multiple devices and simultaneous usage. Broadband performance is affected by multiple factors including number of occupants and devices, simultaneous usage, router range etc. For more information speak to your broadband provider.
Map data ©OpenStreetMap contributors.




