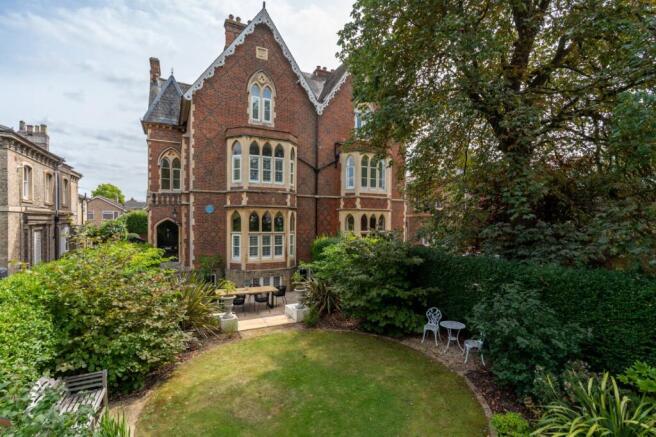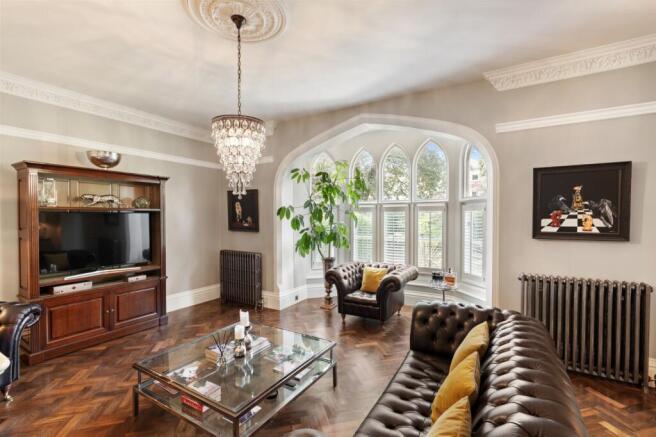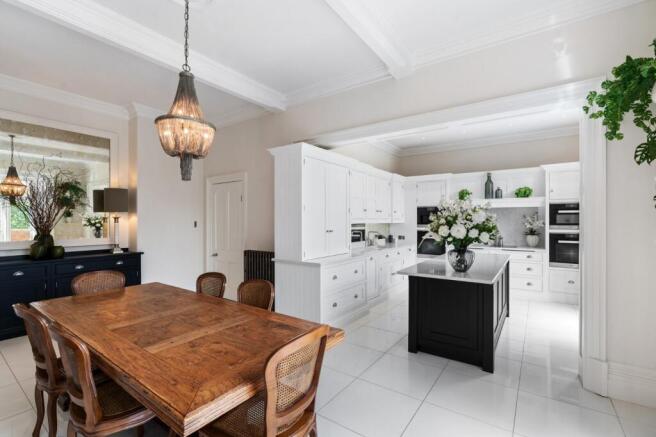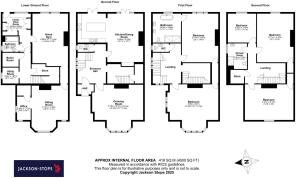
5 bedroom semi-detached house for sale
The Avenue, Lexden, Colchester, Essex, CO3

- PROPERTY TYPE
Semi-Detached
- BEDROOMS
5
- BATHROOMS
3
- SIZE
Ask agent
- TENUREDescribes how you own a property. There are different types of tenure - freehold, leasehold, and commonhold.Read more about tenure in our glossary page.
Freehold
Key features
- Imposing Victorian Gothic five bedroom family home in the heart of Lexden
- Large drawing room, with high ornate ceilings, marble fireplace, solid oak parquet flooring
- Stunning beautifully appointed kitchen/dining room with high ceilings, original fire place and underfloor heating
- Handmade, hand painted kitchen incorporating Miele appliances throughout.
- Stunning large master suite with panelling, decorative cornicing and rose, high skirting with adjoined dressing room and en-suite
- Extensive basement offering additional living space
- 10’ high ornate ceilings, high skirting, traditional radiators throughout.
- Intelligent lighting system
- Window shutters throughout the property
- Basement Home Gym
Description
HIGH RANKING HOME
Field Marshal Archibald Percival Wavell, 1st Earl Wavell, was born at the house on The Avenue on May 5, 1883. He was a senior commander in the British Army, serving in the second Boer War, the Bazar Valley campaign and the first world war, during which he was wounded in the second battle of Ypres.
He served in the second world war and led British forces to victory over the Italians in western Egypt and eastern Libya during Operation Compass in December 1940. He served as Commander-in-Chief, India, from 1941 until 1943, and then as Viceroy of India until his retirement in February 1947.
He has often been described as the "greatest general Britain has ever had." The front of the property has been awarded a blue plaque in his honour.
Accommodation
Ground Floor
Stone steps lead up to an arched solid entrance original door through to the vestibule which leads into the elegant hall which has solid oak parquet. The hall has an attractive turning stair flight leading to the first floor accommodation with large arch topped window, ornate cornicing and deep skirting boards which is echoed throughout. The owners have added bespoke panelling which compliments the skirting and coving throughout the ground, stair and first floor hallway.
An opening leads through to an inner hallway where the original servants' staircase is found leading down to the lower ground floor and again up to the first floor levels.
A door leads through to a large storage cupboard which also houses the workings and mechanism for a 'dumb waiter'. Adjoining the hall is a cloakroom.
At the front of the property is the main drawing room with solid oak parquet flooring. This is a magnificent room with 10' high ornate ceilings, high skirting and cast iron radiators, which is complimented by a large arched bay window overlooking the front enclosed garden. Other character features of the room include an attractive cast iron fireplace with original marble surround.
At the rear of the property you find the superb open plan kitchen/dining, again a magnificently proportioned room with full length windows and French doors overlooking the rear garden with shutters. The kitchen/dining room enjoys an attractive decorative ceiling, high skirting and central to the room is a large fireplace with slate hearth. The kitchen itself is handmade, and hand painted comprising of Miele appliances throughout. Both the fridge and freezer are integrated in stunning bespoke floor standing units. The kitchen also offers a matching unit housing a double pantry with drawers and shelving. The central island is of an adequate size housing a further fridge and a wine coller.
Entrance to the rear garden is by way of original cast iron stairs.
First Floor
The first floor accommodation again has 10' high ceilings and is approached by the two sets of staircases. The servants' staircase leads up to the second floor level, whilst the main landing provides access to the two bedrooms and WC. The master bedroom has panelled walls, decorative coving and ceiling roses. The current owners are using the first floor as a principal suite with the second bedroom acting as a dressing room which in turn leads to a luxurious bathroom with shower with his and hers sinks. The front bedroom again enjoys an impressive bay window overlooking the front gardens with further arched window overlooking the side elevation.
Second Floor
The servants' staircase carries on to the top floor level where there is a spacious landing with access to the loft space and door leading into a walk-in airing cupboard. This floor offers three further double bedrooms all serviced by a shower room and WC.
Once again, the rooms on this level enjoy high ceiling heights.
Lower Ground Floor
The servant’s staircase from the inner hall leads down into lower ground floor level where there is a useful store boiler/ water softener room and utility room with butler sink. There is also a bathroom and handy cloak/boot room which gives access to the rear garden. To the front is a sitting/games room with adjoining office and store whilst to the rear is the home gym.
Outside
To the front of the property is a low original brick wall with hedging. Access to the property is through a pillared entrance leading down to parking at the front of the house. The West facing front garden commences with sun terrace which the existing family use as their second garden for dining and leisure. The landscaped garden is laid to well-tended lawn with established symmetrical shrubs throughout.
The rear garden faces East and has been landscaped to create an entertaining style garden with pleached horn beams and olive trees. This stunning garden can be used as an attractive sun terrace and family dining and built in BBQ area. The garden can be accessed from the lower ground and kitchen.
What's Nearby
Colchester is a thriving ‘new’ city set in North Essex, bordering Suffolk which is only a few miles away. The town boasts nationally acclaimed Grammar schools, fast and speedy links to London in less than an hour, and a thriving town centre, as well as first class out of town retail centres. The lovely Colne valley is within 15 minutes’ drive of the centre, and the pink towns of Suffolk are a mere twenty minutes’ drive from the town. Mersea Island, Brightlingsea, and Frinton, all stunning coastal destinations are within half an hour’s drive of the town, and Suffolk’s resorts of Aldeburgh and Southwold within an hour.
Colchester Town Centre with shops and restaurants – walking distance
Schools
- Colchester Royal Grammar School, Colchester Girls High, St Mary’s, Philip Morant, St Benedicts, Oxford House, Colchester High School, Hamilton Road Primary, Prettygate Primary – all walking distance.
- Holmwood House - 0.5 miles
- Bus stop to Ipswich school, Gosfield, Royal Hospital, St Joseph’s College and Ipswich School - all leave from within 0.5 of a mile from the house
Colchester North and Town Stations – 1.2 miles (London Liverpool Street 50 mins)
Mercury Theatre and cinemas – walking distance
Hilly Fields Nature Reserve – walking distance
Lexden Park Nature Reserve – walking distance
- COUNCIL TAXA payment made to your local authority in order to pay for local services like schools, libraries, and refuse collection. The amount you pay depends on the value of the property.Read more about council Tax in our glossary page.
- Band: G
- PARKINGDetails of how and where vehicles can be parked, and any associated costs.Read more about parking in our glossary page.
- Yes
- GARDENA property has access to an outdoor space, which could be private or shared.
- Yes
- ACCESSIBILITYHow a property has been adapted to meet the needs of vulnerable or disabled individuals.Read more about accessibility in our glossary page.
- Ask agent
The Avenue, Lexden, Colchester, Essex, CO3
Add an important place to see how long it'd take to get there from our property listings.
__mins driving to your place
Get an instant, personalised result:
- Show sellers you’re serious
- Secure viewings faster with agents
- No impact on your credit score
Your mortgage
Notes
Staying secure when looking for property
Ensure you're up to date with our latest advice on how to avoid fraud or scams when looking for property online.
Visit our security centre to find out moreDisclaimer - Property reference COL250095. The information displayed about this property comprises a property advertisement. Rightmove.co.uk makes no warranty as to the accuracy or completeness of the advertisement or any linked or associated information, and Rightmove has no control over the content. This property advertisement does not constitute property particulars. The information is provided and maintained by Jackson Stops, Colchester. Please contact the selling agent or developer directly to obtain any information which may be available under the terms of The Energy Performance of Buildings (Certificates and Inspections) (England and Wales) Regulations 2007 or the Home Report if in relation to a residential property in Scotland.
*This is the average speed from the provider with the fastest broadband package available at this postcode. The average speed displayed is based on the download speeds of at least 50% of customers at peak time (8pm to 10pm). Fibre/cable services at the postcode are subject to availability and may differ between properties within a postcode. Speeds can be affected by a range of technical and environmental factors. The speed at the property may be lower than that listed above. You can check the estimated speed and confirm availability to a property prior to purchasing on the broadband provider's website. Providers may increase charges. The information is provided and maintained by Decision Technologies Limited. **This is indicative only and based on a 2-person household with multiple devices and simultaneous usage. Broadband performance is affected by multiple factors including number of occupants and devices, simultaneous usage, router range etc. For more information speak to your broadband provider.
Map data ©OpenStreetMap contributors.





