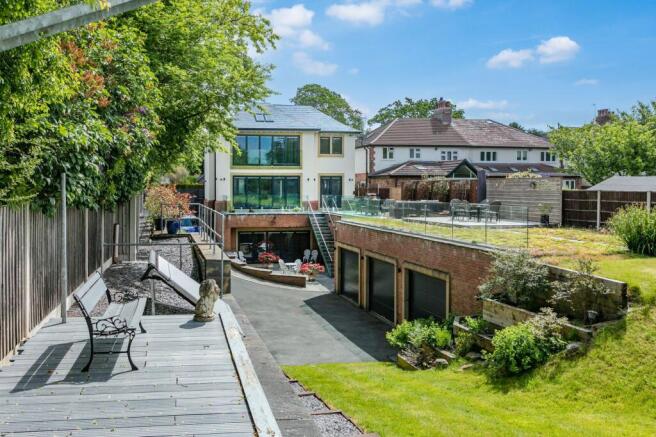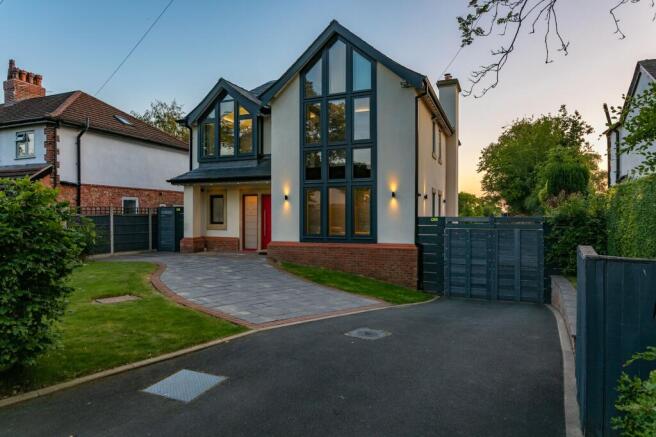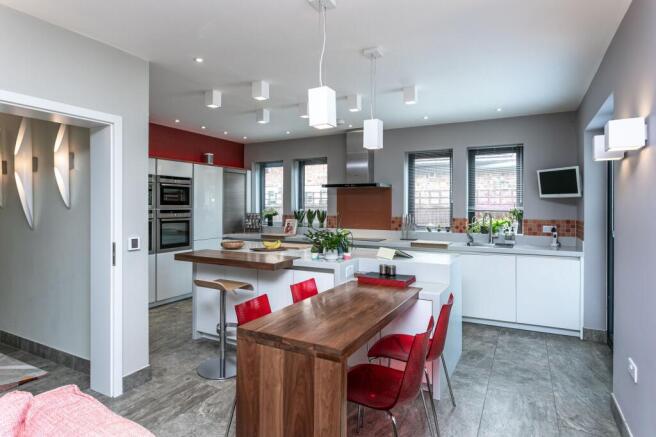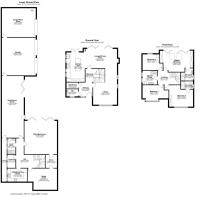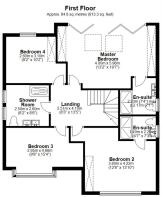
Moor Lane, Woodford, SK7

- PROPERTY TYPE
Detached
- BEDROOMS
5
- BATHROOMS
4
- SIZE
4,264 sq ft
396 sq m
- TENUREDescribes how you own a property. There are different types of tenure - freehold, leasehold, and commonhold.Read more about tenure in our glossary page.
Freehold
Key features
- Bespoke Built Family Home
- State-of-the-art media room, well-appointed kitchen, laundry room, and immense bedroom / entertainment room
- Combines ultimate comfort, convenience, and breathtaking countryside views
- Sleek, modern kitchen with a large island and breakfast bar
- Stunning spiral staircase leading to a spacious lower level
- Located in charming semi-rural, highly sought-after Woodford
- Five generously large double bedrooms, one with an elegantly finished ensuite
- Garages accessed via a secured, automatically-lit sweeping driveway
- The property offers abundant space and storage, ideal for long-term family living
Description
Moor Lane offers more than just a place to live – it presents a way of life. A sense of calm. A connection to the landscape that surrounds it. The sunsets here are truly breathtaking over the open countryside views, making every evening feel special. This exceptional home, tucked away in leafy, sought-after Woodford, captures exactly that.
With approximately 4,200 sq. ft. of beautifully designed living space, this home is as much about the feeling it gives you as it is about its space and features. Every element of this home has been designed with longevity in mind. From the underfloor heating and discreet solar panels to the eco-friendly features like rainwater harvesting and a willow copse for the wood burners, it’s built to offer comfort, efficiency, and sustainability.
Upon first impressions, you’re immediately greeted by its bold, contemporary design. The sleek façade, with its dramatic floor-to-ceiling windows, makes a statement from the outset, softly illuminated by subtle exterior lighting. The front of the house is spacious and inviting, with gated access leading down to the lower driveway, bordered by neat lawns and mature greenery. This creates both a welcoming approach and a sense of arrival. The vibrant front door hints at the personality within, while the setting, framed by leafy surroundings, feels calm and inviting - a true retreat from the everyday. Porcelain tiles run throughout the home, offering both style and practicality, while underfloor heating ensures a warm welcome year-round. The bright, airy entrance hall sets the tone, spacious enough to greet guests, with a WC and a clever cloakroom neatly housing the alarm, CCTV, and Wi-Fi.
A striking American walnut spiral staircase, enclosed in custom-etched glass, becomes a centrepiece, flooding the space with light and doubling as a unique, permanent art feature inspired by a favourite photograph. Designed with true intention and precision by the architect, it perfectly balances form and function and craftsmanship to the heart of the home.
The open-plan living space and kitchen are simply stunning. Designed with precision, the kitchen is well equipped and flooded with an abundance of natural light, creating a bright and inviting space, with everything within easy reach. A large island unit incorporates a breakfast bar, while a solid American walnut slab table creates a perfect spot for working, dining, or sharing drinks with friends. Sleek, integrated appliances, including a bank of four multifunction ovens, keep the space streamlined and clutter-free. Ambient, colour-changing lighting and Sonos speakers allow you to set the perfect atmosphere for any occasion. And then there’s the view… expansive bi-fold doors open to reveal a breath-taking panorama, where the outdoors becomes a seamless extension of the home.
Heading up the exquisite, subtly lit spiral staircase, designed to offer soft, atmospheric lighting from the inside out - you’re welcomed onto a generous landing. From here, you’ll find four well-proportioned double bedrooms, a spacious family bathroom, and access to a boarded loft space. Each bathroom has been thoughtfully designed, complete with large walk-in shower enclosures, high-performance Grohe showers, sleek Porcelanosa fittings, LED-lit mirrors, and white porcelain tiled walls. Underfloor heating throughout keeps everything at a consistently comfortable temperature. Lighting has been meticulously considered throughout the home, with lighting designers consulted to ensure every room enjoys the perfect balance of natural light and ambient illumination. Of the bedrooms, room two benefits from its own en-suite and enjoys peaceful, pastoral views. Bedroom four is another comfortable double, while the guest room feels especially inviting with its striking feature window overlooking the leafy frontage.
The master bedroom is everything one could wish for, with a Juliet balcony that almost steals the scene, opening to the rear and offering serene views over open countryside. From here, the outlook stretches across misty fields where mornings begin with coffee and evenings end watching the sun sink below the hills, accompanied only by birdsong. Velux windows in the vaulted ceiling flood the room with natural light, while solar-powered blinds ensure a restful night’s sleep. Inside, a large, bright en-suite and made-to-measure wardrobes on either side provide practical luxury, complemented by smart lighting and heating for comfort. Wildlife thrives in this timeless countryside setting, with barn owls and woodpeckers adding an enchanting sense of calm to everyday life.
So far, so impressive - a home to be happy in. Descend the central spiral to discover the ultimate wow factor, a self-contained lower-ground living space, featuring a kitchen with laundry, a luxury shower room, and a large entertaining area, perfect for additional reception space. It includes smart heating, lighting, a wood burner, bifold doors opening to a sunny seating area. This space is entirely yours to shape. Whether you dream of a gym, studio, bedroom or something completely different, the versatility here is remarkable. Clever design and thoughtful layout ensure it feels bright and welcoming, with plenty of natural light despite being below ground.
This home is attractive from the front, equally so from the rear – as well as imposing. The driveway sweeps down through security gates to the automatic doors of the triple garages – once safely inside, there’s access to the home from the lower floor, so no dashes to avoid the rain. Automatic lighting leads the way and, with a state-of-the-art intruder alarm and warning speakers, gives peace of mind.
Every element of this home has been designed with longevity in mind. From the underfloor heating and discreet solar panels to the eco-friendly features like rainwater harvesting and a willow copse for the wood burners, it’s built to offer comfort, efficiency, and sustainability.
The gardens are a peaceful sanctuary, with lush planting, expansive lawns, and multiple seating areas to soak up the sun from morning through to sunset. And what a view it is. Rolling fields stretch endlessly towards the horizon, with sunsets that paint the skies in rich, fiery tones. It’s this daily spectacle – utterly serene, ever-changing – that the owners say they’ll miss most.
Woodford is a sought-after location and always has been, but incredible home is tucked away in a rare and rural position cocooned by the English countryside yet remaining wonderfully connected. You’re just minutes from the A555, making Manchester Airport easily accessible, and only a short drive from Manchester city centre itself. Bramhall village – with its independent shops, eateries, and warm community feel – is within walking distance, and from the footpaths at the rear of the property, you can stroll to Wilmslow without ever setting foot on a main road. There’s even a well-trodden route to the much-loved Davenport Arms pub, a local favourite known for its historic charm and hearty food. For families, the location also puts you close to the community hubs of Avro Golf Club and Woodford Cricket Club – perfect places for children to grow up surrounded by friends and fresh air.
“There are no downsides to living here. None.”
This is the perfect property, in the perfect place.
EPC Rating: B
Hallway
2.51m x 2.51m
Snug
4.01m x 4.29m
WC
1.3m x 2.08m
Cloakroom
1.19m x 2.08m
Lounge/Dining Area
6.2m x 5.79m
Kitchen Area
5.31m x 3.4m
Landing
2.51m x 2.59m
Master Bedroom
4.01m x 5.97m
Ensuite
2.24m x 2.16m
Bedroom Two
3.81m x 4.22m
Ensuite
1.4m x 2.21m
Bedroom Three
2.95m x 4.67m
Bedroom 4
2.79m x 3.1m
Shower Room
2.49m x 2.59m
Hall
2.34m x 5.28m
Utility Room/Additional Kitchen
2.41m x 3.61m
Media Room
3.91m x 5.38m
Bedroom Five/Office
6.1m x 5.97m
Gym/Games Room
11.3m x 3.96m
Shower Room
2.9m x 1.5m
Cloakroom
2.39m x 1.5m
Garage
6.91m x 6.2m
Garage/Plant Room
5.31m x 6.2m
Parking - Garage
Parking - Driveway
Brochures
Brochure- COUNCIL TAXA payment made to your local authority in order to pay for local services like schools, libraries, and refuse collection. The amount you pay depends on the value of the property.Read more about council Tax in our glossary page.
- Band: G
- PARKINGDetails of how and where vehicles can be parked, and any associated costs.Read more about parking in our glossary page.
- Garage,Driveway
- GARDENA property has access to an outdoor space, which could be private or shared.
- Private garden
- ACCESSIBILITYHow a property has been adapted to meet the needs of vulnerable or disabled individuals.Read more about accessibility in our glossary page.
- Ask agent
Moor Lane, Woodford, SK7
Add an important place to see how long it'd take to get there from our property listings.
__mins driving to your place
Get an instant, personalised result:
- Show sellers you’re serious
- Secure viewings faster with agents
- No impact on your credit score
Your mortgage
Notes
Staying secure when looking for property
Ensure you're up to date with our latest advice on how to avoid fraud or scams when looking for property online.
Visit our security centre to find out moreDisclaimer - Property reference 9ee71f94-f263-49b8-8b08-13f522902516. The information displayed about this property comprises a property advertisement. Rightmove.co.uk makes no warranty as to the accuracy or completeness of the advertisement or any linked or associated information, and Rightmove has no control over the content. This property advertisement does not constitute property particulars. The information is provided and maintained by Shrigley Rose & Co, North West. Please contact the selling agent or developer directly to obtain any information which may be available under the terms of The Energy Performance of Buildings (Certificates and Inspections) (England and Wales) Regulations 2007 or the Home Report if in relation to a residential property in Scotland.
*This is the average speed from the provider with the fastest broadband package available at this postcode. The average speed displayed is based on the download speeds of at least 50% of customers at peak time (8pm to 10pm). Fibre/cable services at the postcode are subject to availability and may differ between properties within a postcode. Speeds can be affected by a range of technical and environmental factors. The speed at the property may be lower than that listed above. You can check the estimated speed and confirm availability to a property prior to purchasing on the broadband provider's website. Providers may increase charges. The information is provided and maintained by Decision Technologies Limited. **This is indicative only and based on a 2-person household with multiple devices and simultaneous usage. Broadband performance is affected by multiple factors including number of occupants and devices, simultaneous usage, router range etc. For more information speak to your broadband provider.
Map data ©OpenStreetMap contributors.
