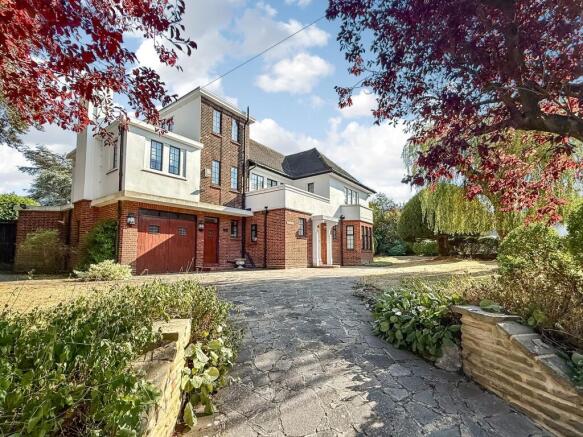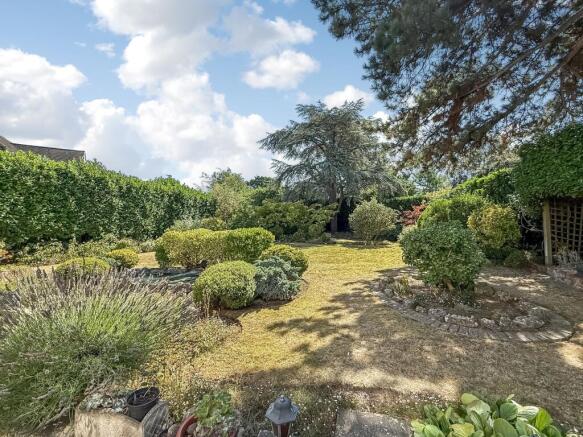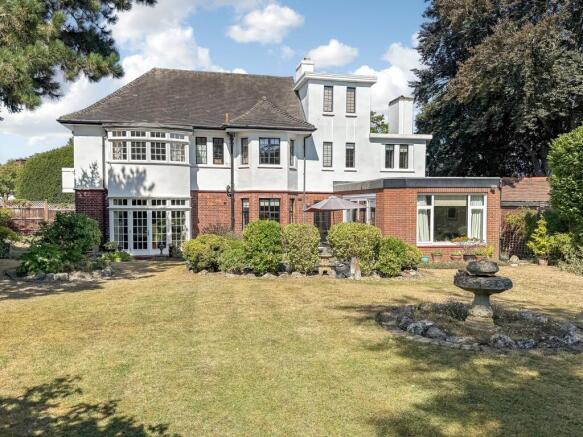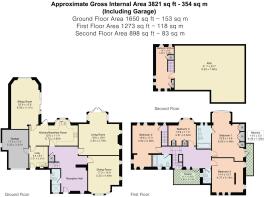
Sandilands, Croydon, CR0

- PROPERTY TYPE
Detached
- BEDROOMS
5
- BATHROOMS
4
- SIZE
3,821 sq ft
355 sq m
- TENUREDescribes how you own a property. There are different types of tenure - freehold, leasehold, and commonhold.Read more about tenure in our glossary page.
Freehold
Key features
- UNIQUE AND IMPRESSIVE FOUR/FIVE BEDROOM DETACHED FAMILY RESIDENCE OFFERING FURTHER EXTENSION POTENTIAL STPP
- FOUR BATH/SHOWER ROOMS
- THREE RECEPTION ROOMS
- SET ON A BOLD YET SECLUDED CORNER PLOT WITH A VERY WIDE ROAD FRONTAGE, DRIVEWAY WITH PRIVATE OFF STREET PARKING AND INTEGRAL GARAGE
- LARGE LANDSCAPED GARDENS TO BOTH FRONT & REAR, WITH SECLUDED SOUTH FACING REAR GARDEN
- PREMIER WHITGIFT ESTATE ROAD WITHIN EASY REACH OF TRAM LINK, EAST CROYDON STATION AND TRINITY SCHOOL
- COUNCIL TAX BAND H - EPC - D
Description
A unique and imposing, Art Deco style, four/five bedroom, four bath/shower room, three reception room, detached family residence, offering further extension potential stpp. Located in a premier road within the sought after Whitgift Foundation Estate, within walking distance of Sandilands tram stop and easy reach of East Croydon station and Trinity school. Reception hall, down stairs shower room, double aspect living room with fireplace and French doors overlooking rear garden, double aspect dining room/study with bay window overlooking front garden, double aspect sitting/garden room with sliding glass doors to rear paved terrace and garden, 22’ fully fitted kitchen/breakfast room with bay window overlooking rear garden, separate utility room with secondary front door. Attractive staircase to bright and spacious landing, door to terrace overlooking front garden, principal bedroom with fitted wardrobes, door to balcony and en-suite bathroom, three further double bedrooms, family bathroom, separate family shower room. Stairs from bedroom two to second floor office/bedroom five with door to large Attic (31’7 × 25’7) offering conversion potential stpp. Bordered to the road by an attractive brick retaining wall, well laid out front garden with crazy paved driveway leading to integral garage. Beautifully landscaped and secluded South facing rear garden.
MATERIAL INFORMATION
TREE PRESERVATION ORDERS – YES
DISPUTESCOMPLAINTS WITH NEIGHBOURS – NO
KNOWN ISSUES THAT MIGHT AFFECT THE SALE OF THE PROPERTY – N0
ALTERATION/REPAIRS/EXTENSIONS – NO
REPLACEMENT WINDOWS OR DOORS SINCE 1ST APRIL 2002 – YES
CERTIFICATES AVAILABLE – NO
WORKING SMOKE/CARBON DIOXIDE ALARM – YES
KNOWN NOTICES/PLANNING APPLICATIONS/APPROVALS AFFECTING THE PROPERTY – NO
THE PROPERTY BENEFITS FROM: MAINS ELECTRICITY,GAS,WATER,DRAINAGE,CABLE TV/
SATELLITE,TELEPHONE,BROADBAND – YES BROADBAND CHECKER LINK
KNOWN FLOOD RISK AREA – NO
KNOWN COVENANTS/RESTRICTIONS AFFECTING THE PROPERTY – YES/NO
KNOWN BREACHES OF PLANNING PERMISSIONS OR BUILDING REGULATIONS – NO
KNOWN ISSUES WITH DRY ROT,DAMP,WOODWORM – NO
SPRAY FOAM INSULATON IN THE PROPERTY – NO
ASBESTOS IN THE PROPERTY – NO
CLAIMS FOR SUBSIDENCE OR KNOWN SUBSIDENCE – NO
KNOWN HEALTH AND SAFETY ISSUES – NO
CONSTRUCTION TYPE: BRICK/BLOCK UNDER A TILED ROOF
JAPANESE KNOTWEED – ARE YOU AWARE OF ANY JAPANESE KNOTWEED EITHER AT YOUR PROPERTY OR WITHIN THE IMMEDIATE AREA SURROUNDING YOUR PROPERTY? – NO
EPC Rating: D
Front Garden
Set on a bold corner plot, the front garden is bordered to the road by a low brick wall. Accessed via a crazy paved driveway, with extensive lawn wrapping around two sides of the property. Well screened from the road, with a good variety of mature specimen trees and shrubs. Gated access to rear garden.
Rear Garden
The secluded South facing rear garden is accessed via the kitchen/breakfast room, living room and sitting room, leading to an attractive crazy paved terrace, surrounded by a dwarf brick wall. The garden is beautifully laid out, with a fish pond beside the terrace, large level lawn, bordered to all sides with mature hedging. There is a good selection of specimen plants, trees, shrubs and a pretty seating area.
Parking - Off street
Crazy paved driveway leading to integral garage, offering off street parking for several cars. The parking area could easily be increased if required.
Brochures
Property Brochure- COUNCIL TAXA payment made to your local authority in order to pay for local services like schools, libraries, and refuse collection. The amount you pay depends on the value of the property.Read more about council Tax in our glossary page.
- Band: H
- PARKINGDetails of how and where vehicles can be parked, and any associated costs.Read more about parking in our glossary page.
- Off street
- GARDENA property has access to an outdoor space, which could be private or shared.
- Front garden,Rear garden
- ACCESSIBILITYHow a property has been adapted to meet the needs of vulnerable or disabled individuals.Read more about accessibility in our glossary page.
- Ask agent
Sandilands, Croydon, CR0
Add an important place to see how long it'd take to get there from our property listings.
__mins driving to your place
Get an instant, personalised result:
- Show sellers you’re serious
- Secure viewings faster with agents
- No impact on your credit score
Your mortgage
Notes
Staying secure when looking for property
Ensure you're up to date with our latest advice on how to avoid fraud or scams when looking for property online.
Visit our security centre to find out moreDisclaimer - Property reference a598cc76-a4fc-4510-9dea-ad517064d793. The information displayed about this property comprises a property advertisement. Rightmove.co.uk makes no warranty as to the accuracy or completeness of the advertisement or any linked or associated information, and Rightmove has no control over the content. This property advertisement does not constitute property particulars. The information is provided and maintained by ShineRocks, Purley. Please contact the selling agent or developer directly to obtain any information which may be available under the terms of The Energy Performance of Buildings (Certificates and Inspections) (England and Wales) Regulations 2007 or the Home Report if in relation to a residential property in Scotland.
*This is the average speed from the provider with the fastest broadband package available at this postcode. The average speed displayed is based on the download speeds of at least 50% of customers at peak time (8pm to 10pm). Fibre/cable services at the postcode are subject to availability and may differ between properties within a postcode. Speeds can be affected by a range of technical and environmental factors. The speed at the property may be lower than that listed above. You can check the estimated speed and confirm availability to a property prior to purchasing on the broadband provider's website. Providers may increase charges. The information is provided and maintained by Decision Technologies Limited. **This is indicative only and based on a 2-person household with multiple devices and simultaneous usage. Broadband performance is affected by multiple factors including number of occupants and devices, simultaneous usage, router range etc. For more information speak to your broadband provider.
Map data ©OpenStreetMap contributors.






