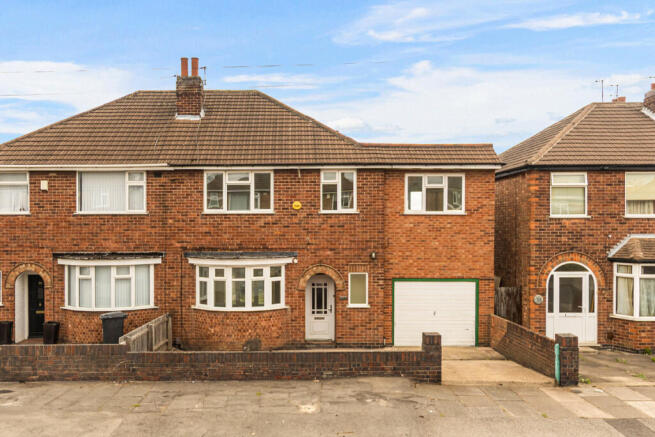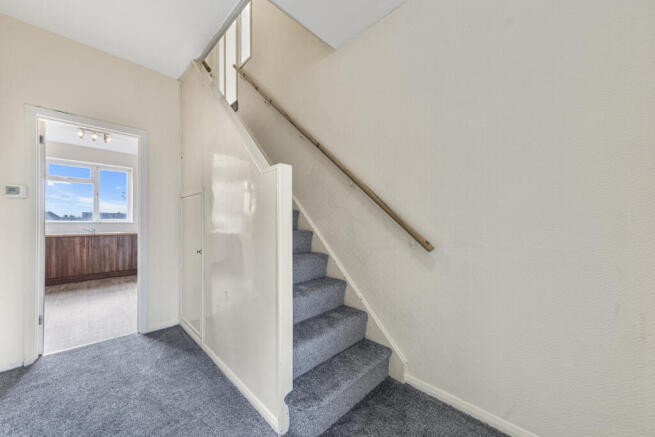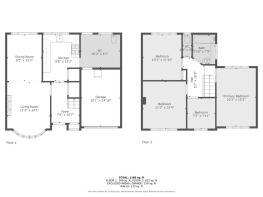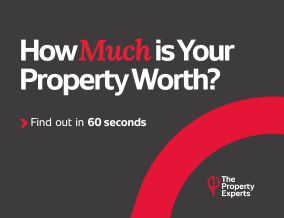
4 bedroom semi-detached house for sale
Burnham Drive, Leicester, LE4

- PROPERTY TYPE
Semi-Detached
- BEDROOMS
4
- BATHROOMS
1
- SIZE
1,185 sq ft
110 sq m
- TENUREDescribes how you own a property. There are different types of tenure - freehold, leasehold, and commonhold.Read more about tenure in our glossary page.
Freehold
Description
Located on the sought-after Burnham Drive in Leicester (LE4), this extended four-bedroom semi-detached home offers spacious family living with plenty of potential.
The property is a traditional red-brick semi-detached home with a bay-fronted window to the ground floor, a pitched tiled roof, and an integrated single garage. The house features a central front door set beneath an arched brickwork surround, with a driveway providing off-road parking in front of the garage, there is also plenty of on road parking. A low brick wall with gated access encloses the frontage, giving the home a classic Leicester suburban appearance.
The property opens into a bright entrance hallway with fresh neutral decor and newly fitted carpet flooring. The staircase leads to the first floor with a handrail, while a useful under-stairs storage cupboard offers practical space. From the hallway, there is access into the kitchen and further ground floor accommodation.
The property boasts a spacious through lounge, filled with natural light from the front bay window and rear aspect. The neutral décor and fresh new carpet create a bright, versatile living space, while a feature fireplace adds a focal point to the room. This open-plan design offers plenty of space for both a living and dining area, making it ideal for family life and entertaining.
The home features a modern fitted kitchen with a wide range of matching wall and base units, complemented by sleek wood-effect worktops and tiled splashbacks. There is an integrated oven with gas hob and extractor, along with ample counter space for meal preparation. A large rear-facing window floods the room with natural light and provides pleasant garden views.
The property includes a generous utility room with external access to the rear garden. Currently fitted with a WC, this versatile space offers excellent potential to be further enhanced by adding a shower and sink, creating a convenient ground-floor bathroom or additional washroom. With ample room for appliances, it provides flexibility for modern family living.
To the rear of the property lies a generous garden plot, mainly laid to lawn and offering plenty of outdoor space for families to enjoy. A paved patio area provides a base for seating or outdoor dining, while the garden itself offers excellent scope for landscaping or further extension (STPP). Enclosed by fencing, it delivers both privacy and potential in equal measure.
The property also benefits from an integral single garage, offering secure parking or additional storage space. With lighting and power supply already in place, the garage provides flexibility to be used for vehicles, a workshop, or even conversion into further living space
The first floor offers a generously sized double bedroom, freshly decorated in neutral tones with fitted carpet. A wide rear-facing window allows in plenty of natural light while providing open views, creating a bright and welcoming space. The room also benefits from a radiator and built-in storage, making it both practical and comfortable.
The second bedroom is another well-proportioned double room, decorated in neutral tones with a light wood-effect floor. Large windows bring in natural light, while fitted storage adds convenience and practicality. This versatile space is ideal as a main bedroom, guest room, or even a home office.
The third bedroom is another generously sized double, finished in neutral décor with a newly fitted carpet. A wide window to the front aspect ensures plenty of natural light, creating a bright and airy feel. With ample floor space, this room can comfortably accommodate a full set of bedroom furniture, making it ideal for family use or as a guest room.
The property is served by a well-presented family bathroom, finished with fully tiled walls and flooring. It features a panelled bath with overhead shower, wash hand basin set within a vanity unit offering useful storage, and a frosted window providing both natural light and privacy.
The third bedroom is a well-sized single, freshly decorated with new carpet and a front-facing window allowing natural light. Ideal as a child’s bedroom, nursery, or home office, it offers versatility to suit modern family needs.
Completing the first floor is a separate WC, finished with matching tiled walls and flooring to complement the main bathroom. A frosted window provides natural light and ventilation, adding practicality for busy family living.
The property has been recently refurbished throughout, including full redecoration, new carpets to principal rooms, and modern lino flooring in the kitchen and utility areas ,offering buyers a home that is ready to move straight into.
Local Amenities
Location & Community
• Situated in the Abbey ward of Leicester (LE4)
• Popular with families and long-term residents
Schools
• Alderman Richard Hallam Primary School – approx. 590 yards away
• Beaumont Leys School (Secondary) – approx. 0.5 miles away, rebuilt in 2009 with modern facilities
Healthcare
• Manor Park Medical Practice – approx. 460 yards away
• Glenfield Hospital – approx. 1.3 miles away
• Leicester Royal Infirmary – approx. 2 miles away
Parks & Recreation
• Abbey Park – boating lake, children’s play area, sports courts, and historic ruins
• Victoria Park – skate park, tennis, bowls, and host to concerts/festivals
• Leicester Outdoor Pursuit Centre – adventure activities nearby (LE4 area)
Shopping & Lifestyle
• Golden Mile (Belgrave Road) – jewellery shops, restaurants, boutiques, and Diwali celebrations
• Haymarket Shopping Centre – 65+ stores including Primark, T.K. Maxx, Matalan, and B&M
• Highcross Leicester – large shopping centre with retail, dining, and leisure
• Leicester Market – one of the UK’s largest covered markets
• Fosse Park – major out-of-town retail park within easy reach
Transport
• Local bus stops nearby: Wiltshire Road, Babingley Drive, Rossett Drive
• Leicester railway station – approx. 1.9 miles away (direct links across the UK)
• Hop free city bus – connects Leicester city centre destinations conveniently
Tenure Freehold
Property & Services information
Mobile Coverage: 4G coverage is available in the area - please check with your provider
Broadband Availability: Broadband is available in the area
Utilities: Mains gas, electricity, mains water are connected.
Agent Notes
All measurements are approximate and quoted in metric with imperial equivalents and for general guidance only and whilst every
attempt has been made to ensure accuracy, they must not be relied on. The fixtures, fittings and appliances referred to have not
been tested and therefore no guarantee can be given that they are in working order. Internal photographs are reproduced for general
information and it must not be inferred that any item shown is included with the property. All images and floorplans representing this
property both online and offline by The Property Experts are the copyright of Ns The Property Experts, and must not be duplicated
without our expressed prior permissions. Free valuations available - contact The Property Experts
Draft Note
The details below have been submitted to the vendor/s of this property but as yet have not been approved by them.
Therefore we cannot guarantee their accuracy and they are distributed on this basis
Disclaimer
Disclaimer: Whilst these particulars are believed to be correct and are given in good faith, they are not warranted, and any interested parties must satisfy themselves by inspection, or otherwise, as to the correctness of each of them. These particulars do not constitute an offer or contract or part thereof and areas, measurements and distances are given as a guide only. Photographs depict only certain parts of the property. Nothing within the particulars shall be deemed to be a statement as to the structural condition, nor the working order of services and appliances
Disclaimer
DISCLAIMER: Whilst these particulars are believed to be correct and are given in good faith, they are not warranted, and any interested parties must satisfy themselves by inspection, or otherwise, as to the correctness of each of them. These particulars do not constitute an offer or contract or part thereof and areas, measurements and distances are given as a guide only. Photographs depict only certain parts of the property. Nothing within the particulars shall be deemed to be a statement as to the structural condition, nor the working order of services and appliances.
- COUNCIL TAXA payment made to your local authority in order to pay for local services like schools, libraries, and refuse collection. The amount you pay depends on the value of the property.Read more about council Tax in our glossary page.
- Band: B
- PARKINGDetails of how and where vehicles can be parked, and any associated costs.Read more about parking in our glossary page.
- Garage,On street,Driveway,Off street
- GARDENA property has access to an outdoor space, which could be private or shared.
- Yes
- ACCESSIBILITYHow a property has been adapted to meet the needs of vulnerable or disabled individuals.Read more about accessibility in our glossary page.
- Ask agent
Burnham Drive, Leicester, LE4
Add an important place to see how long it'd take to get there from our property listings.
__mins driving to your place
Get an instant, personalised result:
- Show sellers you’re serious
- Secure viewings faster with agents
- No impact on your credit score
Your mortgage
Notes
Staying secure when looking for property
Ensure you're up to date with our latest advice on how to avoid fraud or scams when looking for property online.
Visit our security centre to find out moreDisclaimer - Property reference RX627978. The information displayed about this property comprises a property advertisement. Rightmove.co.uk makes no warranty as to the accuracy or completeness of the advertisement or any linked or associated information, and Rightmove has no control over the content. This property advertisement does not constitute property particulars. The information is provided and maintained by The Property Experts, London. Please contact the selling agent or developer directly to obtain any information which may be available under the terms of The Energy Performance of Buildings (Certificates and Inspections) (England and Wales) Regulations 2007 or the Home Report if in relation to a residential property in Scotland.
*This is the average speed from the provider with the fastest broadband package available at this postcode. The average speed displayed is based on the download speeds of at least 50% of customers at peak time (8pm to 10pm). Fibre/cable services at the postcode are subject to availability and may differ between properties within a postcode. Speeds can be affected by a range of technical and environmental factors. The speed at the property may be lower than that listed above. You can check the estimated speed and confirm availability to a property prior to purchasing on the broadband provider's website. Providers may increase charges. The information is provided and maintained by Decision Technologies Limited. **This is indicative only and based on a 2-person household with multiple devices and simultaneous usage. Broadband performance is affected by multiple factors including number of occupants and devices, simultaneous usage, router range etc. For more information speak to your broadband provider.
Map data ©OpenStreetMap contributors.









