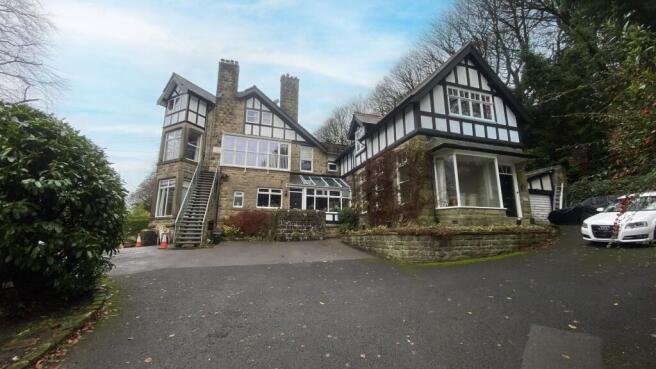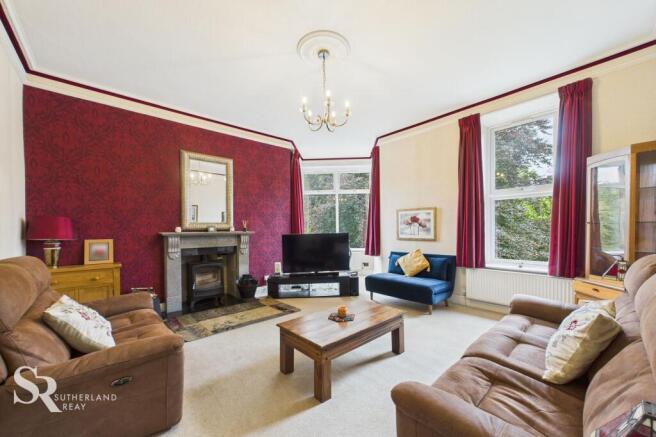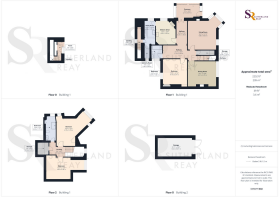
3 bedroom apartment for sale
Manchester Road, Buxton, SK17

- PROPERTY TYPE
Apartment
- BEDROOMS
3
- BATHROOMS
2
- SIZE
1,711 sq ft
159 sq m
Key features
- Unique & Deceptively Spacious Second Floor Two Storey Apartment
- Character Property with Leasehold Tenure (975 Years)
- Stunning Buxton Location with a Backdrop of Corbar woods
- Three Double Bedrooms
- Two Bathrooms
- Two Spacious Receptions
- Kitchen & Utility Room
- Single Garage & Open Parking Space
- Communal Courtyard Area
- Tax Band C | EPC Rating D
Description
Nestled in the picturesque town of Buxton, this remarkable 3-bedroom Duplex apartment embodies a fusion of history and modern living. The unique and deceptively spacious second-floor two-storey apartment boasts a character that resonates with its surroundings, offering a leasehold tenure of an impressive 975 years. Situated against the stunning backdrop of Corbar woods, this residence exudes charm and elegance. With three double bedrooms, two bathrooms, and two spacious receptions, this property effortlessly blends comfort with sophistication. The kitchen and utility room provide convenience, while a single garage and open parking space offer practicality. Residents can enjoy the communal courtyard area, adding a touch of tranquillity to this urban oasis.
Step outside into the outdoor space of this apartment, and discover a communal courtyard designed for relaxation and leisure. The paved sun terrace beckons residents to bask in the sunlight amidst the striking stone and brick facades, enveloped by lush greenery and a high stone wall for privacy. Adding to the allure, a single garage equipped with electricity, concrete flooring, and hinged doors stands ready to house a vehicle or belongings. Adjacent to the stairs leading up to the apartment, a dedicated tarmac parking space ensures effortless convenience for residents and visitors alike. The harmonious blend of architectural beauty and natural elements in the exterior space of this property creates an idyllic setting for a tranquil retreat from the bustle of everyday life.
EPC Rating: D
Sunroom
A stunning dual-aspect porch with tile flooring and large uPVC windows. Bi-fold doors open to the front Juliette balcony, and the porch is set against the stone facade of the building, offering a grand and welcoming entrance.
Entrance Hall
Step inside through an ornate timber front door with a port window. The entrance hall boasts beautiful wood flooring and an archway that extends the T-shaped hallway, leading to the rear of the apartment. Conveniently, there’s a built-in under-stairs cupboard for storage. A doorway with a decorative glass transom window above provides access to the carpeted stairs leading to the first floor.
Kitchen
This bright room features tiled walls, durable laminate flooring, and a large uPVC window to the front. The vaulted ceiling adds a sense of spaciousness. The room is fitted with a range of wall and base units, with space for an under-counter appliance. Integrated appliances include a double eye-level oven and a five-burner gas hob with an extractor fan.
Utility Room
A versatile and practical utility room with vinyl flooring and a large uPVC window. It features a range of wall and base units for storage, accommodating an under-counter appliance and an American fridge/freezer. A further laundry room with vinyl flooring and a uPVC window houses the boiler.
Rear Landing
A timber door with privacy glass panels leads onto a carpeted landing. There is a uPVC window, and carpeted stairs lead down to the courtyard. The area provides excellent additional storage.
Porch Entrance
The communal entrance from the courtyard features a timber door and carpeted stairs leading to the apartment.
Living Room
A spacious and inviting space with carpet flooring and dual-aspect uPVC windows, including a striking bay window with green views. The room's focal point is a cast-iron multi-fuel burner set on a tiled hearth with a stone mantle surround.
Dining Room
The dining room features accent wallpapered walls, laminate flooring, and a large uPVC window with lovely green views. A feature electric fire is set on a tiled hearth with an ornate wooden mantle surround, creating a warm and welcoming atmosphere.
Bedroom
This bedroom features laminate flooring and a large uPVC window. There are built-in cupboards and feature wallpaper walls.
Bathroom
Tiled with a vaulted ceiling and laminate flooring. A side-aspect uPVC window with privacy glass ensures privacy. The space is fitted with a shower/bath with a shower screen and a heated towel rail.
First Floor Landing
A carpeted landing with a vaulted ceiling and a ceiling window. There is also a built-in cupboard for extra storage.
Bedroom
This room is full of character, with exposed beams, a vaulted ceiling, and dual-aspect uPVC windows. The carpeted flooring and a feature wallpaper wall add to its charm.
Bedroom
Another lovely bedroom with carpet flooring and a large uPVC window that offers beautiful hillside views. An additional ceiling window provides extra natural light. The room also benefits from built-in wardrobes and a feature wallpaper wall.
Bathroom
A modern, tiled bathroom with laminate flooring and a side-aspect uPVC window. The vaulted ceiling adds to the character of the room and features a built-in vanity and a walk-in shower with a glass screen, an electric shower, and a heated towel rail.
Communal Garden
This apartment features a fantastic communal courtyard, providing a wonderful outdoor space for residents. The courtyard is a paved sun terrace surrounded by the attractive stone and brick facades of the building, with a natural backdrop of lush greenery and a high stone wall.
Parking - Garage
A single garage with features electric, concrete flooring and hinged garage doors.
Parking - Allocated parking
A tarmac-dedicated parking space adjacent to the stairs leading up to the apartment.
- COUNCIL TAXA payment made to your local authority in order to pay for local services like schools, libraries, and refuse collection. The amount you pay depends on the value of the property.Read more about council Tax in our glossary page.
- Band: C
- PARKINGDetails of how and where vehicles can be parked, and any associated costs.Read more about parking in our glossary page.
- Garage,Off street
- GARDENA property has access to an outdoor space, which could be private or shared.
- Communal garden
- ACCESSIBILITYHow a property has been adapted to meet the needs of vulnerable or disabled individuals.Read more about accessibility in our glossary page.
- Ask agent
Energy performance certificate - ask agent
Manchester Road, Buxton, SK17
Add an important place to see how long it'd take to get there from our property listings.
__mins driving to your place
Get an instant, personalised result:
- Show sellers you’re serious
- Secure viewings faster with agents
- No impact on your credit score
Your mortgage
Notes
Staying secure when looking for property
Ensure you're up to date with our latest advice on how to avoid fraud or scams when looking for property online.
Visit our security centre to find out moreDisclaimer - Property reference a3f7e597-d1e6-4681-bbee-55d2996ef368. The information displayed about this property comprises a property advertisement. Rightmove.co.uk makes no warranty as to the accuracy or completeness of the advertisement or any linked or associated information, and Rightmove has no control over the content. This property advertisement does not constitute property particulars. The information is provided and maintained by Sutherland Reay, Chapel-en-le-Frith. Please contact the selling agent or developer directly to obtain any information which may be available under the terms of The Energy Performance of Buildings (Certificates and Inspections) (England and Wales) Regulations 2007 or the Home Report if in relation to a residential property in Scotland.
*This is the average speed from the provider with the fastest broadband package available at this postcode. The average speed displayed is based on the download speeds of at least 50% of customers at peak time (8pm to 10pm). Fibre/cable services at the postcode are subject to availability and may differ between properties within a postcode. Speeds can be affected by a range of technical and environmental factors. The speed at the property may be lower than that listed above. You can check the estimated speed and confirm availability to a property prior to purchasing on the broadband provider's website. Providers may increase charges. The information is provided and maintained by Decision Technologies Limited. **This is indicative only and based on a 2-person household with multiple devices and simultaneous usage. Broadband performance is affected by multiple factors including number of occupants and devices, simultaneous usage, router range etc. For more information speak to your broadband provider.
Map data ©OpenStreetMap contributors.





