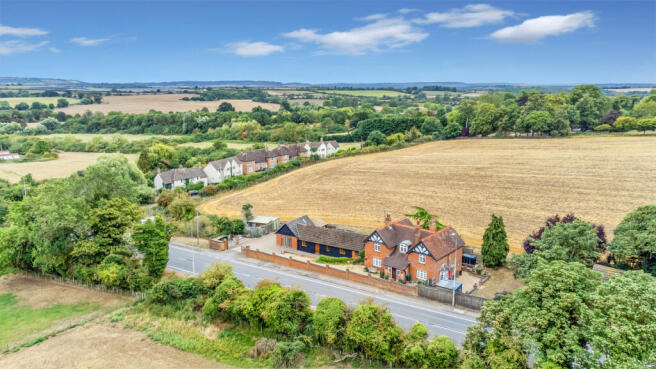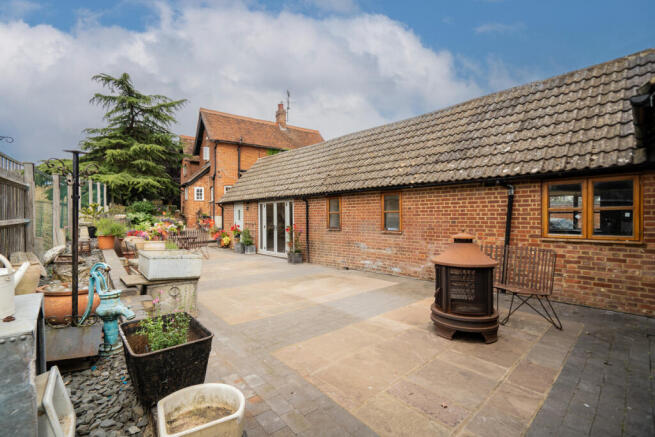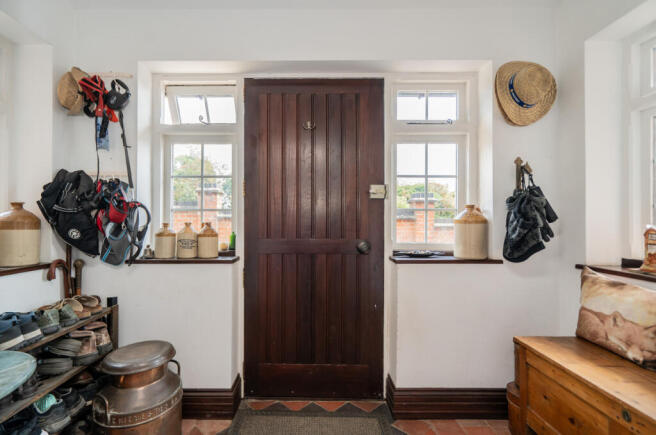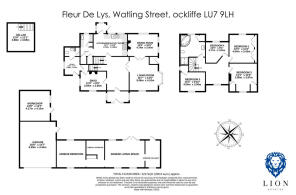
Watling Street, Leighton Buzzard, LU7

- PROPERTY TYPE
Detached
- BEDROOMS
4
- BATHROOMS
1
- SIZE
2,217 sq ft
206 sq m
- TENUREDescribes how you own a property. There are different types of tenure - freehold, leasehold, and commonhold.Read more about tenure in our glossary page.
Freehold
Key features
- Self-contained annex
- Former public house
- Character and charm throughout
- Large plot
Description
Situated on the outskirts of Hockliffe, Fleur De Lys is a former Public House believed to be built in 1908 and was converted by the current owners in the early 1990s. It offers an abundance of charm and character including multiple working fireplaces, along with the added benefit of a self-contained annex, making it an excellent solution for families wanting multi-generational living.
Arriving at the property through the gated entrance, the first thing you’ll notice is the generous amount of parking available on the gravel driveway and beside the annex. The drive leads to a porch, added by the current owners, which provides a welcoming space to remove coats and shoes after a countryside walk.
Every grand home deserves an impressive entrance hall, and this one certainly delivers. Stepping inside from the porch, the home’s history begins to reveal itself as this is the very space that once served as the bar of the former Public House. The owners’ sympathetic touches of character, incorporated as part of their conversion, are immediately evident, thoughtfully paying homage to the home’s history. The entrance hall gives you an initial insight into what you can expect in terms of character from the rest of the property.
The living room highlights even more of the home’s charm, with dual-aspect Georgian style windows featuring monkey tail furnishings that flood the space with natural light. Period details such as ornate coving, picture rails, wooden flooring and an elegant ceiling rose add to the charm, while the open fireplace provides the perfect spot to curl up in front of with your favourite book or enjoy a cosy evening watching TV during the winter months.
A set of doors separate the living room from the dining room, which is the obvious setting for family meals and special gatherings alike. At its heart, the room features an exposed brick fireplace with an inset wood burning stove, where it’s easy to imagine the family gathering over dinner in front of a crackling fire at Christmas. Exposed wooden beams in the ceiling draw your eyes upward making the ceiling appear higher than it is, whilst giving a subtle reminder of the property’s former life as a country pub.
Positioned at the rear of the home, the kitchen continues to reflect the charm of a period property with Shaker style units, wooden worksurfaces and a Rangemaster cooker nestled within the original chimney breast. With plenty of space for a dining table, this area makes informal meals effortless, while the tiled flooring ensures any spillages are easy to clean. There are further ceiling beams in here and a wooden stable door leads you out to the rear garden.
A sliding door takes you to the utility area which keeps all your other appliances out of the kitchen, freeing up space in it. There is another sink in here and more storage including a spacious cupboard under the stairs that could be utilised as a pantry.
A further reception room at the front of the home is currently being used as a snug and offers a peaceful retreat away from the main living space. This versatile room provides an area for older children to relax or hang out with their friends or would make a lovely playroom for younger children keeping their toys neatly tidied away. As like the rest of the reception rooms, there is a beautifully restored fireplace in this one continuing the feel of elegance throughout this home.
Continuing through the snug, you’ll find a spacious office with room for all the furniture you need. Its tucked away location offers a private setting, perfect for taking calls or attending meetings without interruption.
There is also a W/C that can be accessed from here.
Finally, stairs from the ground floor lead down to a watertight basement, providing secure, dry storage. Alternatively, you could use it as the current owners do or as it was originally intended as, a dedicated space for your wine collection.
The garden is wonderfully secluded, with the area directly outside the home backing onto open farmland. A mature tree provides welcome shade in the summer, making this the perfect spot for barbecues and entertaining family and friends. To the side, a generous lawn is bordered by more established trees, adding further privacy from the neighbouring property. A gravel and paved seating area sits just outside the house, ideal for enjoying your morning coffee, setting out sun loungers, or simply soaking up the sunshine. With plenty of space for children to play and pets to roam, the garden offers a peaceful setting where you can relax and take in the surrounding countryside.
Without a doubt, one of the standout features of this home is the self-contained annex, perfect for multigenerational living. While it offers the new owners the opportunity to finish it to their own taste, it benefits from designated areas for a lounge/diner, kitchen, shower room, and spacious bedroom. With its own private front door, the annex allows complete independence for the occupant, and if desired, the paved area outside could be fenced off to create a completely private space of their own. If not needed as an annex the building could be used business premises such as a salon, groomers or even an Airbnb – subject to the relevant permissions.
In addition to the annex, the property also benefits from two further outbuildings, a workshop and a garage.
Back inside, the first floor is arranged around an impressive landing, giving access to four bedrooms and the family bathroom. The main bedroom is a generous size, complete with fitted wardrobes and enjoys views over the farmland opposite. The remaining three bedrooms can accommodate double beds if needed, though the smallest is ideally suited as a nursery or child’s room. The family bathroom is well equipped with a bath, walk-in shower cubicle, traditional toilet, and wash hand basin.
Please note that this property has an oil heating system as the village has no mains gas to it.
Note for Purchasers -
We have a legal obligation to undertake digital identification checks on all purchasers who have an offer accepted on any property marketed by us. We use a Government Certified specialist third party service to do this. There will be a non-refundable charge of £24 (£20+VAT) per person, per check, for this service. Please note that any failed checks may need to be resubmitted at a further cost of £24 each.
Buyers will also be asked to provide full proof and source of funds - full details of acceptable proof will be provided upon receipt of your offer.
The mention of any appliance and/or services to this property does not imply that they are in full and efficient working order, and their condition is unknown to us. Unless fixtures and fittings are specifically mentioned in these details, they are not included in the asking price. Even if any such fixtures and fittings are mentioned in these details it should be verified at the point of negotiation if they are still to remain. Some items may be available subject to negotiation with the vendor.
We may recommend services to clients, to include financial services and solicitor recommendations for which we may receive a referral fee, typically between £0 and £250 + VAT.
Disclaimer
The mention of any appliance and/or services to this property does not imply that they are in full and efficient working order, and their condition is unknown to us. Unless fixtures and fittings are specifically mentioned in these details, they are not included in the asking price. Even if any such fixtures and fittings are mentioned in these details it should be verified at the point of negotiation if they are still to remain. Some items may be available subject to negotiation with the vendor.
We may recommend services to clients, to include financial services and solicitor recommendations for which we may receive a referral fee, typically between £0 and £250 + VAT.
- COUNCIL TAXA payment made to your local authority in order to pay for local services like schools, libraries, and refuse collection. The amount you pay depends on the value of the property.Read more about council Tax in our glossary page.
- Band: D
- PARKINGDetails of how and where vehicles can be parked, and any associated costs.Read more about parking in our glossary page.
- Yes
- GARDENA property has access to an outdoor space, which could be private or shared.
- Yes
- ACCESSIBILITYHow a property has been adapted to meet the needs of vulnerable or disabled individuals.Read more about accessibility in our glossary page.
- Ask agent
Watling Street, Leighton Buzzard, LU7
Add an important place to see how long it'd take to get there from our property listings.
__mins driving to your place
Get an instant, personalised result:
- Show sellers you’re serious
- Secure viewings faster with agents
- No impact on your credit score
Your mortgage
Notes
Staying secure when looking for property
Ensure you're up to date with our latest advice on how to avoid fraud or scams when looking for property online.
Visit our security centre to find out moreDisclaimer - Property reference RX607882. The information displayed about this property comprises a property advertisement. Rightmove.co.uk makes no warranty as to the accuracy or completeness of the advertisement or any linked or associated information, and Rightmove has no control over the content. This property advertisement does not constitute property particulars. The information is provided and maintained by Lion Estates, Powered by Keller Williams, Milton Keynes. Please contact the selling agent or developer directly to obtain any information which may be available under the terms of The Energy Performance of Buildings (Certificates and Inspections) (England and Wales) Regulations 2007 or the Home Report if in relation to a residential property in Scotland.
*This is the average speed from the provider with the fastest broadband package available at this postcode. The average speed displayed is based on the download speeds of at least 50% of customers at peak time (8pm to 10pm). Fibre/cable services at the postcode are subject to availability and may differ between properties within a postcode. Speeds can be affected by a range of technical and environmental factors. The speed at the property may be lower than that listed above. You can check the estimated speed and confirm availability to a property prior to purchasing on the broadband provider's website. Providers may increase charges. The information is provided and maintained by Decision Technologies Limited. **This is indicative only and based on a 2-person household with multiple devices and simultaneous usage. Broadband performance is affected by multiple factors including number of occupants and devices, simultaneous usage, router range etc. For more information speak to your broadband provider.
Map data ©OpenStreetMap contributors.





