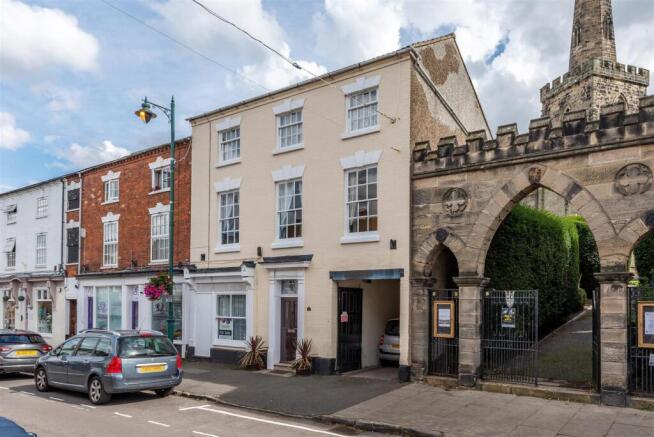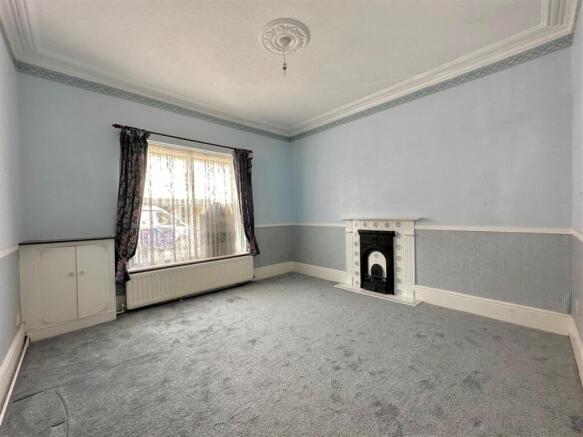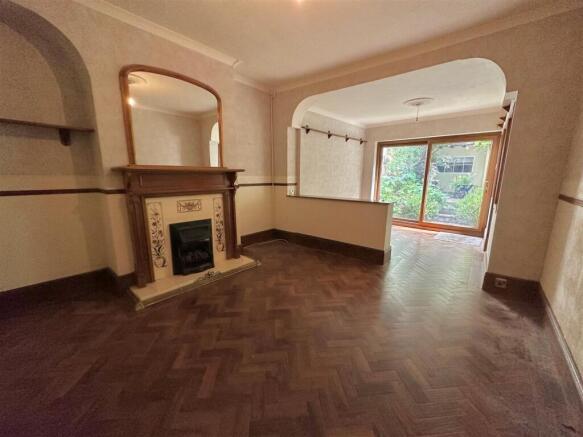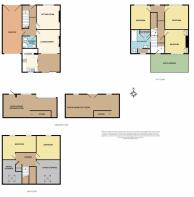
Borough Street, Castle Donington, Derby
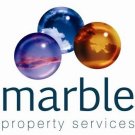
Letting details
- Let available date:
- Now
- Deposit:
- £1,500A deposit provides security for a landlord against damage, or unpaid rent by a tenant.Read more about deposit in our glossary page.
- Min. Tenancy:
- Ask agent How long the landlord offers to let the property for.Read more about tenancy length in our glossary page.
- Let type:
- Long term
- Furnish type:
- Unfurnished
- Council Tax:
- Ask agent
- PROPERTY TYPE
End of Terrace
- BEDROOMS
5
- BATHROOMS
2
- SIZE
Ask agent
Key features
- Georgian home with character offering village life on the doorstep
- Five bedrooms, bathroom and shower room
- Sitting room, generous lounge diner
- Fitted cottage style kitchen.
- Further rooms
- Available NOW
- Private, off road parking
- Private courtyard garden
- Village life on your doorstep
- Early viewing recommended
Description
The home briefly comprises entrance hall, sitting room, lounge dining room, fitted cottage style kitchen. Shower room. First floor. Two double bedrooms and a generous single room. Family bathroom. Off the first-floor landing is a roof terrace with views over the courtyard. To the second floor are two generous bedrooms, two further rooms that have potential for use as a Study room and office space, or even further bedrooms. All this with village life on the doorstep.
The Property & Village - The home briefly comprises of entrance hall, sitting room, lounge dining room, fitted cottage style kitchen. Shower room. First floor. Two double bedrooms and a generous single room. Family bathroom. Off the first-floor landing is a roof terrace with views over the courtyard. To the second floor are two generous bedrooms, two further rooms that have potential for conversion maybe Study room and office space, or even further bedrooms. All this with village life on the doorstep
Entrance Hall - With solid timber door opening to hallway. access to covered carport, further doors leading off. with central heating radiator, staircase rising
Sitting Room - 3.69 x 3.62 (12'1" x 11'10") - With timber framed sash window. Feature fireplace with ornate tiled insert and tiled hearth. Central heating radiator. Meter cupboard. The sitting room historically had home business's operated from, so an opportunity may exist subject to planning approval and the relevant consents, to potentially create and operate a home business.
Lounge Diner - 5.75 x 3.62 (18'10" x 11'10") - With recently fitted modern wood effect flooring. Generous room with feature fireplace The Adam Fireplace incorporates legs in the Ionic style supporting a mantel featuring Adam style swags and medallions surmounted by a dentilled cornice, housing the coal effect gas fire. The dining area has a central heating radiator, Sliding double-glazed doors opening to the courtyard. and coach house. doors leading off.
Kitchen - 36.60 x 2.41 (120'0" x 7'10") - With a range of eye level and base units , completing work surface. Inset stainless steel sink and drainer.. Space for stand alone cooker with fitted extractor fan and hood above. Window with views of the courtyard, Further white good space.
Shower Room - 2.17 x 1.88 (7'1" x 6'2") - With a fully tiled corner shower cubicle housing electric shower. Extractor fan. WC. Wall mounted centrally heated chrome towel rail.
First Floor -
Landing - With Sash window to the front elevation, access to roof garden, doors leading off stairs rising.
Roof Terrace - 5.79 x 2.80 (18'11" x 9'2") - With views over the courtyard and to the coach house.
Bedroom One - 3.69x 3.60 (12'1"x 11'9") - With Timber framed sash window to front elevation. Central heating radiator.
Bedroom Two - 3.68 3.60 (12'0" 11'9") - With timber framed sash window to rear views, central heating radiator. Fitted wardrobes.
Bedroom Five - 3.69 x 3.60 (12'1" x 11'9") - With timber framed sash window to front elevation. Central heating radiator.
Family Bathroom - With a suite in white comprising of panelled bath with mixer tap attached. Shower screen. WC, vanity sink. Centrally heated chrome towel rail. Recess providing plumbing for washing machine. Linen store with pull out shelving. Timber framed opaque window to rear.
Upper Floor -
Landing - With access to roof space, Useful storage cupboard.
Bedroom Three - With twin timber framed sash windows to front elevation, central heating radiators.
Bedroom Four - 5.18 x 3.637 (16'11" x 11'11") - With timber framed sash window to front elevation, central heating radiator.
Potential Study - With the flexible potential, maybe to convert to a home office . With timber framed roof light.
Potential Office - With the flexible potential, maybe to convert to a study/ reading room . With eave storage and timber framed roof light.
Outside -
Parking - 7.37 x 2.99 (24'2" x 9'9") - With access from the Borough street, the timber hinged doors open to a covered area which provide off road parking. There are wrought iron gates securing the rear but providing access to the rear courtyard and coach house
Courtyard - With a well tended Private and enclosed courtyard garden comprising of well stocked cultivated flower beds and an array a of mature plants trees and shrubs. Private patio area and a covered seating area. Hardstanding paths to side and leading to coach house.
Brochures
Borough Street, Castle Donington, DerbyBrochure- COUNCIL TAXA payment made to your local authority in order to pay for local services like schools, libraries, and refuse collection. The amount you pay depends on the value of the property.Read more about council Tax in our glossary page.
- Ask agent
- PARKINGDetails of how and where vehicles can be parked, and any associated costs.Read more about parking in our glossary page.
- Driveway
- GARDENA property has access to an outdoor space, which could be private or shared.
- Yes
- ACCESSIBILITYHow a property has been adapted to meet the needs of vulnerable or disabled individuals.Read more about accessibility in our glossary page.
- Ask agent
Borough Street, Castle Donington, Derby
Add an important place to see how long it'd take to get there from our property listings.
__mins driving to your place



Notes
Staying secure when looking for property
Ensure you're up to date with our latest advice on how to avoid fraud or scams when looking for property online.
Visit our security centre to find out moreDisclaimer - Property reference 32417775. The information displayed about this property comprises a property advertisement. Rightmove.co.uk makes no warranty as to the accuracy or completeness of the advertisement or any linked or associated information, and Rightmove has no control over the content. This property advertisement does not constitute property particulars. The information is provided and maintained by Marble Property Services, Castle Donington. Please contact the selling agent or developer directly to obtain any information which may be available under the terms of The Energy Performance of Buildings (Certificates and Inspections) (England and Wales) Regulations 2007 or the Home Report if in relation to a residential property in Scotland.
*This is the average speed from the provider with the fastest broadband package available at this postcode. The average speed displayed is based on the download speeds of at least 50% of customers at peak time (8pm to 10pm). Fibre/cable services at the postcode are subject to availability and may differ between properties within a postcode. Speeds can be affected by a range of technical and environmental factors. The speed at the property may be lower than that listed above. You can check the estimated speed and confirm availability to a property prior to purchasing on the broadband provider's website. Providers may increase charges. The information is provided and maintained by Decision Technologies Limited. **This is indicative only and based on a 2-person household with multiple devices and simultaneous usage. Broadband performance is affected by multiple factors including number of occupants and devices, simultaneous usage, router range etc. For more information speak to your broadband provider.
Map data ©OpenStreetMap contributors.
