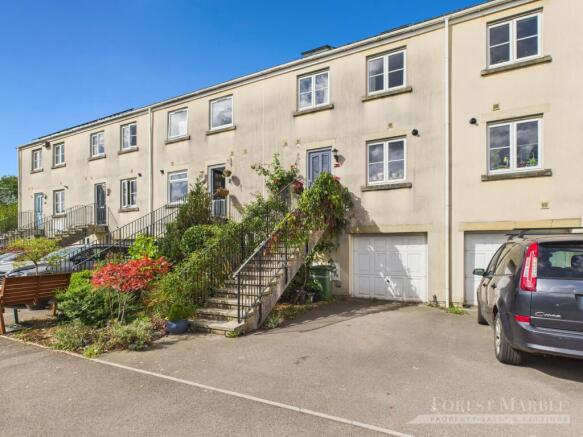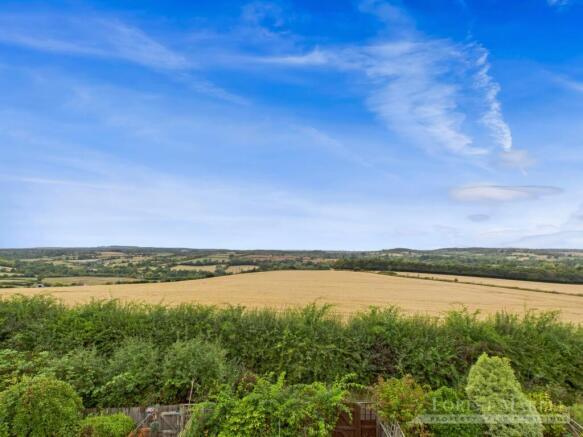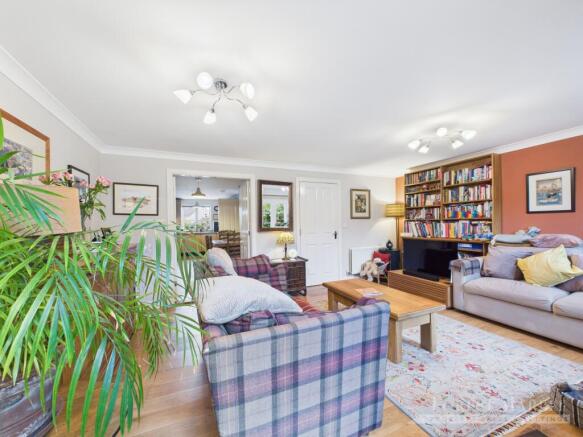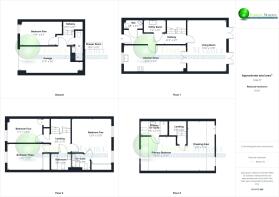Weston Walk, Frome

- PROPERTY TYPE
Terraced
- BEDROOMS
5
- BATHROOMS
3
- SIZE
1,934 sq ft
180 sq m
- TENUREDescribes how you own a property. There are different types of tenure - freehold, leasehold, and commonhold.Read more about tenure in our glossary page.
Freehold
Key features
- Substantial Family Home
- Five Bedrooms and Home Office Space
- Two En-Suite
- Integral Garage and Driveway Parking
- Views Over Countryside and Fields
- Quiet Location with Welcoming Community
Description
Interact with the virtual reality tour before contacting Forest Marble 24/7 to book your viewing of this incredibly well proportioned five bedroom family home located in an exclusive crescent on the fringes of Frome, with beautiful views over the fields and countryside beyond and offering almost 2000 square feet of internal living space. Recently extend the home has accommodation across four floors, in addition to a private rear garden and driveway parking to the front of the home. The property boasts a generous living room, along with a generously proportioned kitchen diner on the first floor, which is also serviced by a cloakroom and utility. On the first floor, you find three double bedrooms, the larger of which includes en-suite facilities, a family bathroom and airing cupboard. Moving up to the newly converted upper floor you are met with a highly impressive main bedroom with a further en-suite and exceptional dressing area that could serve a number of purposes, including home office or work space. The lower ground floor provides the fifth bedroom and a shower room, along with internal access to the garage. To view the virtual tour please follow this link:
What Our Vendors Love
Our sellers tell us that the first appeal of this home was the space that it offered them, space blended with practicality as it turned out. With bathrooms on each floor, as well as the nicely tucked away utility room and large airing cupboard, this has been a fantastically useable house with all of the storage and flexibility of use that one could hope for. Having now extended by adding the primary bedroom and en-suite in what was the loft, they absolutely love the new dimension it gives them. It is a stunning, peaceful sanctuary and having a quiet work space at the top of the house, from where the views are just incredible, will be very much missed when the time comes to move. They also love the neighbourhood and tell us that the crescent really sees itself as a close knit community that is always friendly, with very kind neighbours that have become good friends.
Ground Floor Entrance Hall
3.58ft x 21.42ft
plus recess
WC/Cloakroom
3.17ft x 6.67ft
Utility Room
4.42ft x 7.5ft
Kitchen Diner
9.17ft x 21.42ft
Living Room
17.75ft x 13.75ft
Lower Ground Floor
Bedroom Five
8.25ft x 14.42ft
max
Shower Room
2.83ft x 10.5ft
plus recess
First Floor Landing
7.25ft x 6.67ft
plus recess
Bedroom Two
15.75ft x 13.75ft
max
Second En-Suite
5ft x 6.42ft
max
Bedroom Three
9.25ft x 12.5ft
plus recess
Bedroom Four
8.42ft x 11.92ft
Bathroom
5.5ft x 6.75ft
Upper Floor Landing
3ft x 3.25ft
Primary Bedroom Area
11.92ft x 15.92ft
max
Dressing Area
17.42ft x 9.42ft
Primary En-Suite
4.92ft x 9.67ft
Garage
9.17ft x 21.75ft
max
Directions
From our offices on Wallbridge proceed right along Wallbridge and bear right at the traffic lights onto Portway. Take the first exit at the mini roundabout, proceed to the T-junction and turn right onto Wesley Slope. Take the first exit at the mini roundabout and drive along Christchurch Street West through to Badcox. Take the second exit at the roundabout onto Vallis Road and follow this road until you reach the next mini roundabout. Take the first exit onto Wallington Way before turning right into Weston Walk where the property will be on your left hand side.
Agent Notes
At Forest Marble estate agents we bring together all of the latest technology and techniques available to sell or let your home; by listening to your specific requirements we will work with you so that together we can achieve the best possible outcome for your property. By using our unique customer guarantee we will give you access to a true 24/7 service (we are available when you are free to talk), local knowledge, experience and connections that you will find will deliver the service you finally want from your estate agent. Years of local knowledge covering Frome, Westbury, Warminster, Radstock, Midsomer Norton and all surrounding villages. We offer a full range of services including Sales, Lettings, Independent Financial Advice and conveyancing. In fact everything you need to help you move.
Brochures
Brochure 1- COUNCIL TAXA payment made to your local authority in order to pay for local services like schools, libraries, and refuse collection. The amount you pay depends on the value of the property.Read more about council Tax in our glossary page.
- Band: D
- PARKINGDetails of how and where vehicles can be parked, and any associated costs.Read more about parking in our glossary page.
- Garage,Driveway,Off street,Allocated,Private
- GARDENA property has access to an outdoor space, which could be private or shared.
- Private garden,Patio,Enclosed garden,Rear garden,Back garden
- ACCESSIBILITYHow a property has been adapted to meet the needs of vulnerable or disabled individuals.Read more about accessibility in our glossary page.
- Ask agent
Weston Walk, Frome
Add an important place to see how long it'd take to get there from our property listings.
__mins driving to your place
Get an instant, personalised result:
- Show sellers you’re serious
- Secure viewings faster with agents
- No impact on your credit score
Your mortgage
Notes
Staying secure when looking for property
Ensure you're up to date with our latest advice on how to avoid fraud or scams when looking for property online.
Visit our security centre to find out moreDisclaimer - Property reference L818218. The information displayed about this property comprises a property advertisement. Rightmove.co.uk makes no warranty as to the accuracy or completeness of the advertisement or any linked or associated information, and Rightmove has no control over the content. This property advertisement does not constitute property particulars. The information is provided and maintained by Forest Marble, Frome. Please contact the selling agent or developer directly to obtain any information which may be available under the terms of The Energy Performance of Buildings (Certificates and Inspections) (England and Wales) Regulations 2007 or the Home Report if in relation to a residential property in Scotland.
*This is the average speed from the provider with the fastest broadband package available at this postcode. The average speed displayed is based on the download speeds of at least 50% of customers at peak time (8pm to 10pm). Fibre/cable services at the postcode are subject to availability and may differ between properties within a postcode. Speeds can be affected by a range of technical and environmental factors. The speed at the property may be lower than that listed above. You can check the estimated speed and confirm availability to a property prior to purchasing on the broadband provider's website. Providers may increase charges. The information is provided and maintained by Decision Technologies Limited. **This is indicative only and based on a 2-person household with multiple devices and simultaneous usage. Broadband performance is affected by multiple factors including number of occupants and devices, simultaneous usage, router range etc. For more information speak to your broadband provider.
Map data ©OpenStreetMap contributors.





