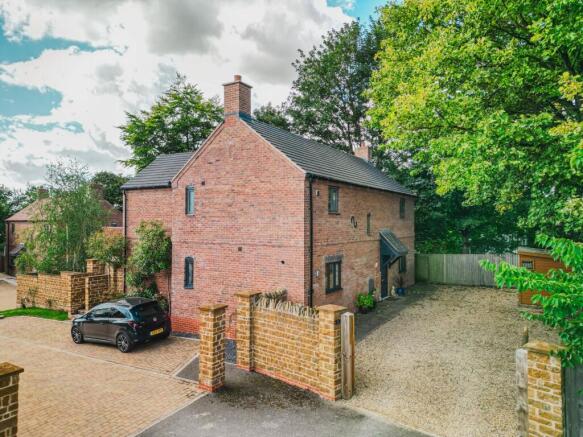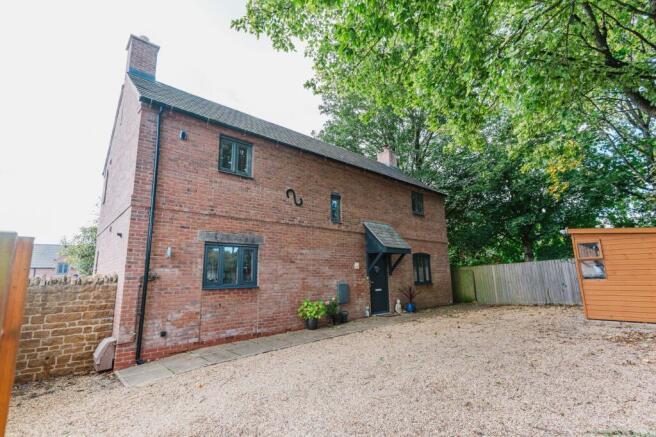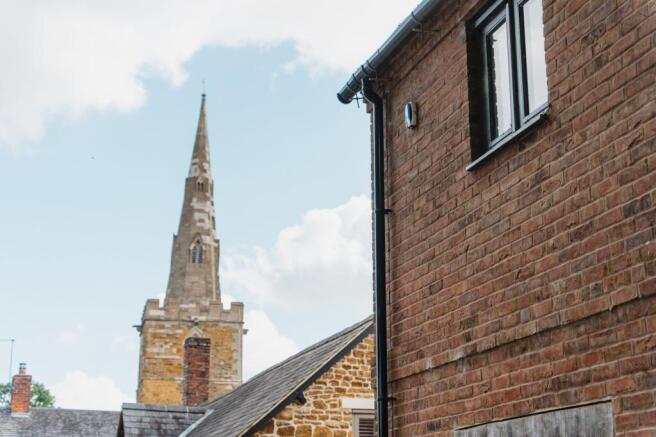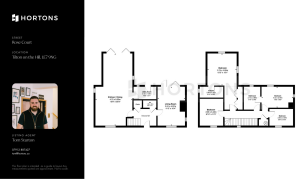Rose Court, Tilton On The Hill, LE7

- PROPERTY TYPE
House
- BEDROOMS
4
- BATHROOMS
2
- SIZE
1,591 sq ft
148 sq m
- TENUREDescribes how you own a property. There are different types of tenure - freehold, leasehold, and commonhold.Read more about tenure in our glossary page.
Freehold
Description
Tucked away in the desirable village of Tilton on the Hill, this four-bedroom detached home, built around 2021, combines the ease of modern living with the warmth and individuality of a character build. With its own gated entrance and bespoke feel, the home immediately sets itself apart—crafted with a mix of brick and stone, exposed timber lintels, and decorative anchor plates that hint at the village’s heritage while offering the comfort of a contemporary design.
The Living Room
The living room (3.51m x 4.97m / 11’6” x 16’4”) is designed as a true focal point of the home. Oak floors run underfoot, while sleek bi-folding doors invite natural light and connect the space effortlessly to the garden beyond. At its centre stands a striking feature fireplace, complete with a reclaimed timber mantle—lending the room both character and a sense of homely warmth. It’s a space equally suited to relaxed evenings in front of the fire as it is to gatherings with friends.
The Heart of the Home
The kitchen/dining room (4.72m x 9.22m / 15’6” x 30’3”) is a real showstopper. Beautifully fitted with a bespoke design and centred around a large breakfast island, it’s the kind of space where families naturally gravitate. Fitted appliances include a dishwasher, two Belling ovens, an electric hob, and a plumbed-in American-style fridge freezer. Expansive bi-fold doors open directly to the raised patio, creating a seamless flow for indoor-outdoor dining. A generous utility room (3.13m x 1.55m / 10’3” x 5’1”) provides extra practicality, with space for a washing machine and tumble dryer.
Upstairs Retreats
From the main landing, you’ll find four well-proportioned bedrooms. The impressive master bedroom (3.74m x 4.00m / 12’3” x 13’1”) boasts a vaulted ceiling, two fitted wardrobes, and its own en suite shower room (2.99m x 1.42m / 9’10” x 4’8”). The remaining bedrooms include a generous double (4.03m x 2.79m / 13’3” x 9’2”), a comfortable guest room (2.99m x 3.43m / 9’10” x 11’3”), and a versatile fourth bedroom (2.95m x 2.09m / 9’8” x 6’10”) that works well as a study or nursery. The family bathroom (2.10m x 2.98m / 6’11” x 9’9”), styled in a Jack-and-Jill arrangement, offers a four-piece suite where contemporary finishes are complemented by classic wainscot panelling.
Garden & Outside Space
The south-facing rear garden is fully enclosed by stone walling and timber fencing, offering excellent privacy. Mainly laid to lawn, with a raised patio adjoining the kitchen and living room, it provides a perfect setting for both entertaining and everyday family life. To the front, a large gravel driveway offers ample parking for up to three vehicles and is complemented by a substantial timber shed.
Practical Touches
This home has been thoughtfully designed with everyday living in mind. Inside, there’s a useful cloaks cupboard in the entrance hall, while the master bedroom features fitted wardrobes for convenient storage. The property benefits from LPG gas radiator central heating, an EPC rating of D, and spans approximately 1,500 sq. ft—providing both comfort and efficiency.
Village & Location
Tilton on the Hill offers a thriving village lifestyle, with a local shop, traditional pub, and welcoming community hall all within easy reach. Surrounded by open countryside and just two miles from the A47, it offers the best of both worlds—peaceful rural living with convenient access to Leicester, Peterborough, Oakham and Melton mowbray.
DIRECTIONAL NOTE: For those following sat nav to locate the property please enter The Rose and Crown Pub LE7 9LF.
What3Words: contour.scorching.selects
EPC Rating: D
Parking - Driveway
Disclaimer
In accordance with current legal requirements, all prospective purchasers are required to undergo an Anti-Money Laundering (AML) check. An administration fee of £40 per property will apply. This fee is payable after an offer has been accepted and must be settled before a memorandum of sale can be issued.
- COUNCIL TAXA payment made to your local authority in order to pay for local services like schools, libraries, and refuse collection. The amount you pay depends on the value of the property.Read more about council Tax in our glossary page.
- Band: F
- PARKINGDetails of how and where vehicles can be parked, and any associated costs.Read more about parking in our glossary page.
- Driveway
- GARDENA property has access to an outdoor space, which could be private or shared.
- Rear garden
- ACCESSIBILITYHow a property has been adapted to meet the needs of vulnerable or disabled individuals.Read more about accessibility in our glossary page.
- Ask agent
Energy performance certificate - ask agent
Rose Court, Tilton On The Hill, LE7
Add an important place to see how long it'd take to get there from our property listings.
__mins driving to your place
Get an instant, personalised result:
- Show sellers you’re serious
- Secure viewings faster with agents
- No impact on your credit score
Your mortgage
Notes
Staying secure when looking for property
Ensure you're up to date with our latest advice on how to avoid fraud or scams when looking for property online.
Visit our security centre to find out moreDisclaimer - Property reference 7998d043-b7c8-4a5f-b634-07b0053f43e1. The information displayed about this property comprises a property advertisement. Rightmove.co.uk makes no warranty as to the accuracy or completeness of the advertisement or any linked or associated information, and Rightmove has no control over the content. This property advertisement does not constitute property particulars. The information is provided and maintained by Hortons, National. Please contact the selling agent or developer directly to obtain any information which may be available under the terms of The Energy Performance of Buildings (Certificates and Inspections) (England and Wales) Regulations 2007 or the Home Report if in relation to a residential property in Scotland.
*This is the average speed from the provider with the fastest broadband package available at this postcode. The average speed displayed is based on the download speeds of at least 50% of customers at peak time (8pm to 10pm). Fibre/cable services at the postcode are subject to availability and may differ between properties within a postcode. Speeds can be affected by a range of technical and environmental factors. The speed at the property may be lower than that listed above. You can check the estimated speed and confirm availability to a property prior to purchasing on the broadband provider's website. Providers may increase charges. The information is provided and maintained by Decision Technologies Limited. **This is indicative only and based on a 2-person household with multiple devices and simultaneous usage. Broadband performance is affected by multiple factors including number of occupants and devices, simultaneous usage, router range etc. For more information speak to your broadband provider.
Map data ©OpenStreetMap contributors.




