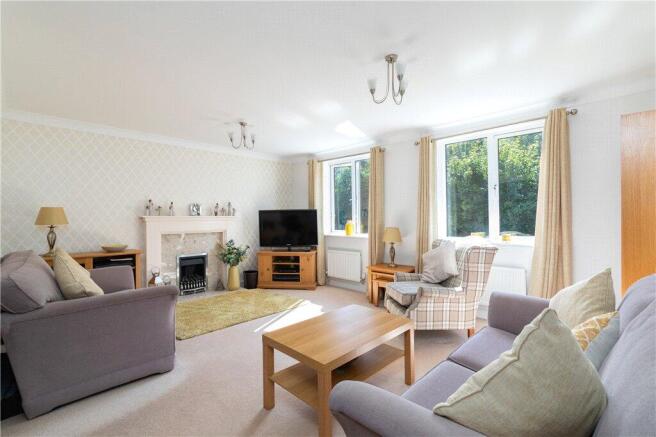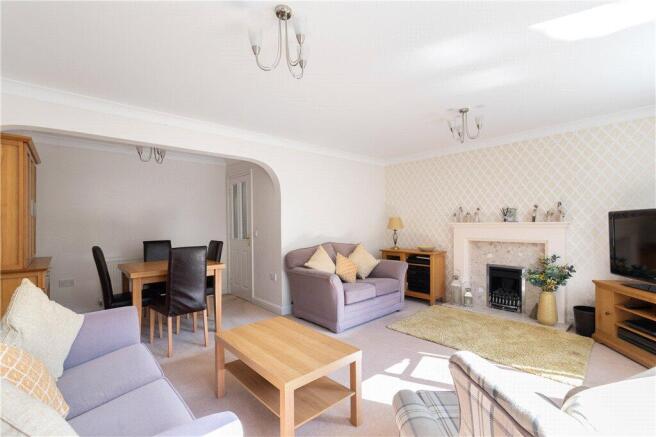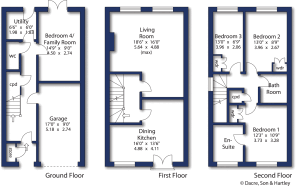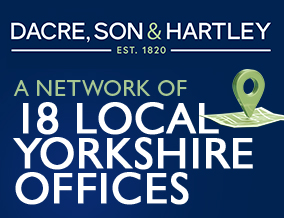
Overland Crescent, Bradford, West Yorkshire, BD10

- PROPERTY TYPE
Semi-Detached
- BEDROOMS
4
- BATHROOMS
2
- SIZE
1,365 sq ft
127 sq m
- TENUREDescribes how you own a property. There are different types of tenure - freehold, leasehold, and commonhold.Read more about tenure in our glossary page.
Freehold
Key features
- No onward chain
- Modern semi-detached townhouse
- Three/four bedrooms
- House bathroom plus en suite
- Spacious living/dining room
- Dining kitchen with juliet balcony
- Utility and W.C.
- Enclosed rear garden
- Driveway and integral garage
- Highly popular Apperley Bridge location
Description
An exceptional four-bedroom, three-storey semi-detached residence occupying a discreet position at the head of an exclusive cul-de-sac in the ever popular Apperley Bridge area, combining generous family living space with a great rear garden and the convenience of nearby rail links.
This beautifully appointed home offers flexible accommodation arranged over three floors, thoughtfully designed for modern family living and offering scope for the new owners to put their own stamp on it. Benefiting from a gas-fired central heating system, double glazing, and a number of desirable features, it includes a ground-floor utility room, guest cloaks/W.C., a generous integrated garage, and a principal bedroom with en suite shower room. The ground floor also enjoys a versatile additional room - ideal as a fourth bedroom, home office, or dedicated workspace - set apart from the main living areas on the upper floors, offering excellent privacy.
The first floor is home to a spacious dining kitchen with a charming Juliet balcony to the front, offering pleasant views and a superb range of fitted units, along with a sizeable living room to the rear, perfect for both everyday family life and entertaining. The second floor provides three further bedrooms, including the master with its own en suite shower room/WC, alongside a well-appointed family bathroom.
Externally, the property is approached via a driveway providing off-street parking and access to the integrated garage. To the rear lies a particularly attractive garden, featuring a generous lawn and a patio seating area - an ideal space for relaxing or entertaining friends and family in comfort and style.
Situated just a short distance from Apperley Bridge train station, offering convenient access to both Leeds and Bradford city centres and easing the daily commute, the property is also within easy reach of the Leeds/Liverpool Canal marina, with its stunning views and scenic walks, as well as a range of shops and local amenities all a short stroll away.
Local Authority & Council Tax Band
The City of Bradford Metropolitan District Council
Council Tax Band C.
Tenure, Services & Parking
Freehold. Mains electricity, water, drainage and gas are installed. Domestic heating is from a gas fired combination boiler. Off-street driveway parking and integral garage.
Internet & Mobile Coverage
Information obtained from the Ofcom website indicates that an internet connection is available from at least one provider. Mobile coverage (outdoors), is also available from at least one of the UKs four leading providers. For further information please refer to:
From Shipley head along Leeds Road in the direction of Greengates and Apperley Bridge. Take the left-hand turn onto Hemmingway Road after The George pub. The take the first right onto Outlands Rise, and the first left onto Overland Crecent. Continue along and you will find the property on the left-hand side and can be identified by our For Sale board.
Brochures
Particulars- COUNCIL TAXA payment made to your local authority in order to pay for local services like schools, libraries, and refuse collection. The amount you pay depends on the value of the property.Read more about council Tax in our glossary page.
- Band: C
- PARKINGDetails of how and where vehicles can be parked, and any associated costs.Read more about parking in our glossary page.
- Garage,Driveway,Off street
- GARDENA property has access to an outdoor space, which could be private or shared.
- Yes
- ACCESSIBILITYHow a property has been adapted to meet the needs of vulnerable or disabled individuals.Read more about accessibility in our glossary page.
- No wheelchair access
Overland Crescent, Bradford, West Yorkshire, BD10
Add an important place to see how long it'd take to get there from our property listings.
__mins driving to your place
Get an instant, personalised result:
- Show sellers you’re serious
- Secure viewings faster with agents
- No impact on your credit score
Your mortgage
Notes
Staying secure when looking for property
Ensure you're up to date with our latest advice on how to avoid fraud or scams when looking for property online.
Visit our security centre to find out moreDisclaimer - Property reference BAI250213. The information displayed about this property comprises a property advertisement. Rightmove.co.uk makes no warranty as to the accuracy or completeness of the advertisement or any linked or associated information, and Rightmove has no control over the content. This property advertisement does not constitute property particulars. The information is provided and maintained by Dacre Son & Hartley, Baildon. Please contact the selling agent or developer directly to obtain any information which may be available under the terms of The Energy Performance of Buildings (Certificates and Inspections) (England and Wales) Regulations 2007 or the Home Report if in relation to a residential property in Scotland.
*This is the average speed from the provider with the fastest broadband package available at this postcode. The average speed displayed is based on the download speeds of at least 50% of customers at peak time (8pm to 10pm). Fibre/cable services at the postcode are subject to availability and may differ between properties within a postcode. Speeds can be affected by a range of technical and environmental factors. The speed at the property may be lower than that listed above. You can check the estimated speed and confirm availability to a property prior to purchasing on the broadband provider's website. Providers may increase charges. The information is provided and maintained by Decision Technologies Limited. **This is indicative only and based on a 2-person household with multiple devices and simultaneous usage. Broadband performance is affected by multiple factors including number of occupants and devices, simultaneous usage, router range etc. For more information speak to your broadband provider.
Map data ©OpenStreetMap contributors.








