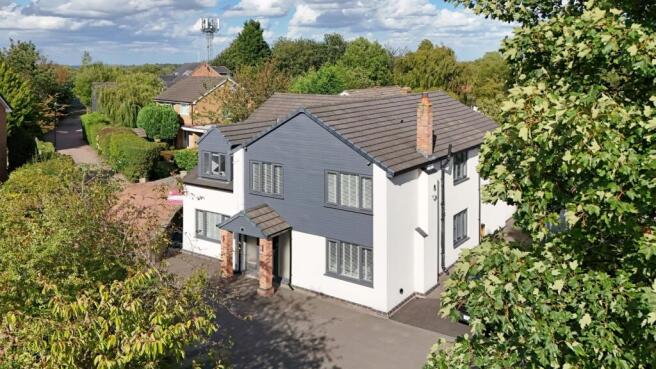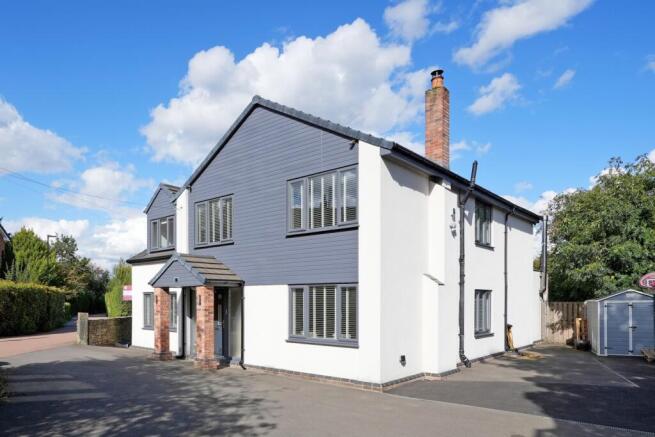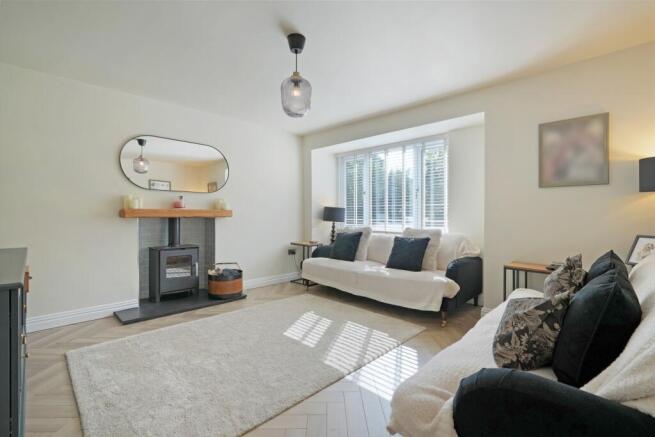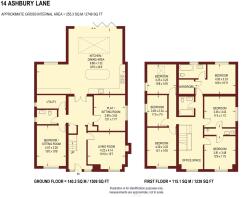
Ashbury Lane, Norton, S8 8LF

- PROPERTY TYPE
Detached
- BEDROOMS
6
- BATHROOMS
4
- SIZE
Ask agent
- TENUREDescribes how you own a property. There are different types of tenure - freehold, leasehold, and commonhold.Read more about tenure in our glossary page.
Freehold
Key features
- Stunning 6-7 bedroom detached family home
- Boasting 2748 square feet of beautiful and stylish accommodation
- Wonderful light and airy open plan kitchen diner
- 3 Reception rooms
- Master bedroom with ensuite and dressing room
- Five further first floor double bedrooms
- Offering excellent flexibility throughout
- Expansive private rear garden with stunning patio with pergola and glass balustrading
- Large driveway providing parking for a number of vehicles
- Quiet side road location within this sought after area
Description
Tucked away on a peaceful side road in the heart of Norton stands this fabulous beautifully presented 6-7 bedroom detached family residence offering the perfect blend of space, style, and comfort. Set on an impressive plot measuring in excess of 0.4 of an acre, the home provides generous accommodation both inside and out – ideal for modern family living.
At the heart of the property lies a stunning, large open-plan kitchen diner, designed for both everyday life and entertaining. With high-quality finishes and ample space, it truly is the showpiece of the home. Complementing this are three versatile reception rooms, offering plenty of flexibility for family relaxation, formal gatherings, or a dedicated home office, as well as a downstairs WC and several built in storage cupboards.
The first floor hosts six well-proportioned bedrooms, including a luxurious principal bedroom with ensuite and dressing room, bedrooms 2 and 3 with a Jack and Jill ensuite and large stylish family bathroom, all of which ensuring practicality and comfort for every member of the household.
Outside, the property continues to impress. The expansive plot provides extensive garden space, perfect for children to play, summer entertaining, or simply enjoying the tranquillity of its setting. A large driveway and detached aspect further enhance its appeal.
This is a rare opportunity to acquire a substantial family home in one of Sheffield's most desirable locations – combining elegance, practicality, and an enviable plot.
Situated within the leafy sought after suburb of Norton, the property enjoys the convenience of a host of excellent amenities close by, including St James Retail and Sports Centre and Graves Park. The Peak District is only a 10 minute driveway and there are excellent road networks to the city centre and M1 motorway.
Entrance Hall
A welcoming and spacious entrance hallway with a front facing UPVC entrance door with UPVC windows to either side, stairs with attractive balustrading leading to the first floor, stylish Herringbone style engineered oak flooring and 2 large built in storage cupboards.
Lounge
A good size room which is made bright and airy by virtue of the large front facing UPVC window which enjoys a pleasant aspect. Stunning woodburning stove sat on a large slate hearth. Attractive Herringbone style engineered oak flooring.
Sitting Room/Play Room
A spacious and versatile room which has a side facing UPVC window and laminate flooring.
Sitting Room/ Bedroom
A further generous reception room which could be used for a multitude of purposes which has a front facing UPVC window and laminate flooring.
Downstairs WC
Low flush WC, wash hand basin and side facing UPVC window.
Utility Room
Having plumbing and space for a washing machine, space for a tumble dryer and under counter fridge and freezer. Side facing UPVC window and wall mounted combination boiler.
Kitchen Diner/Family Room A simply stunning room which is without doubt the heart of the home. To one end of the room is a comprehensive range of beautiful fitted wall and base units with a stove, integrated dishwasher space for a large American style fridge freezer and large sink unit with mixer tap and stainless steel splashback. Fabulous breakfasting island. The room is made beautifully light and airy by virtue of the rear facing UPVC window, very large roof lantern and UPVC bi-folding doors which open on to the beautiful composite decked patio. Stylish Herringbone style engineered oak flooring. Feature exposed brick wall with a woodburning stove sat on a glass hearth.
Landing
To the first floor is a spacious landing area with attractive oak balustrading, a large front facing UPVC window and access to the sizeable boarded loft which provides excellent storage.
Master Bedroom
An impressive principal bedroom which has a large rear facing UPVC window enjoying attractive views over the beautiful rear garden. Laminate flooring, large dressing room with fitted shelving and hanging space and fabulous ensuite, which is beautifully tiled and comprises of a low flush WC, vanity sink unit, bath with shower above and shower scree and rear facing UPVC window.
Bedroom Two
A large double bedroom with a front facing UPVC window enjoying attractive leafy views, laminate flooring and Jack and Jill ensuite shared with bedroom three.
Bedroom Three
A further generous double bedroom with a side facing UPVC window and door opening in to the shared Jack and Jill ensuite with bedroom 2.
Jack and Jill EnSuite
Being attractively tiled with a low flush WC, wash hand basin and shower cubicle.
Bedroom Four
A further sizable double bedroom which has a front facing UPVC window enjoying attractive green views and laminate flooring.
Bedroom Five
Another spacious double bedroom with a UPVC window enjoying views over Lees Hall Golf Club and laminate flooring.
Bedroom Six
Yet another double bedroom which has a side facing UPVC window.
Family Bathroom
Being fully tiled with a low flush WC, vanity sink unit and bath with waterfall shower above and shower screen.
Exterior
To the front of the property is a very large tarmac driveway which provides ample off-road parking for a number of vehicles and is well screened with mature trees. To the rear of the property is beautiful composite decked patio with a large pergola and stunning glass balustrading. A small number of steps lead down to a further paved patio. Beyond which is an extensive level lawned garden which enjoys an excellent level of privacy and profits from a number of fruit trees and 2 large composite storage sheds.
Anti-Money Laundering and Compliance
Successful buyers will be required to complete anti-money laundering and proof of funds checks. Our partner, CreditSafe Limited will send a secure link for you to complete the biometric checks electronically. A non-refundable fee of £40 per person will apply for these checks. Once these checks have been completed Staves will issue a memorandum of sale to all relevant parties.
- COUNCIL TAXA payment made to your local authority in order to pay for local services like schools, libraries, and refuse collection. The amount you pay depends on the value of the property.Read more about council Tax in our glossary page.
- Band: D
- PARKINGDetails of how and where vehicles can be parked, and any associated costs.Read more about parking in our glossary page.
- Yes
- GARDENA property has access to an outdoor space, which could be private or shared.
- Yes
- ACCESSIBILITYHow a property has been adapted to meet the needs of vulnerable or disabled individuals.Read more about accessibility in our glossary page.
- Ask agent
Ashbury Lane, Norton, S8 8LF
Add an important place to see how long it'd take to get there from our property listings.
__mins driving to your place
Get an instant, personalised result:
- Show sellers you’re serious
- Secure viewings faster with agents
- No impact on your credit score
Your mortgage
Notes
Staying secure when looking for property
Ensure you're up to date with our latest advice on how to avoid fraud or scams when looking for property online.
Visit our security centre to find out moreDisclaimer - Property reference 10705475. The information displayed about this property comprises a property advertisement. Rightmove.co.uk makes no warranty as to the accuracy or completeness of the advertisement or any linked or associated information, and Rightmove has no control over the content. This property advertisement does not constitute property particulars. The information is provided and maintained by Staves Estate Agents, Sheffield. Please contact the selling agent or developer directly to obtain any information which may be available under the terms of The Energy Performance of Buildings (Certificates and Inspections) (England and Wales) Regulations 2007 or the Home Report if in relation to a residential property in Scotland.
*This is the average speed from the provider with the fastest broadband package available at this postcode. The average speed displayed is based on the download speeds of at least 50% of customers at peak time (8pm to 10pm). Fibre/cable services at the postcode are subject to availability and may differ between properties within a postcode. Speeds can be affected by a range of technical and environmental factors. The speed at the property may be lower than that listed above. You can check the estimated speed and confirm availability to a property prior to purchasing on the broadband provider's website. Providers may increase charges. The information is provided and maintained by Decision Technologies Limited. **This is indicative only and based on a 2-person household with multiple devices and simultaneous usage. Broadband performance is affected by multiple factors including number of occupants and devices, simultaneous usage, router range etc. For more information speak to your broadband provider.
Map data ©OpenStreetMap contributors.






