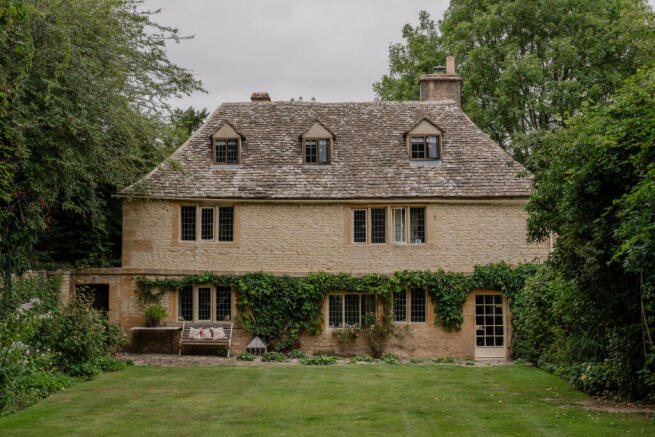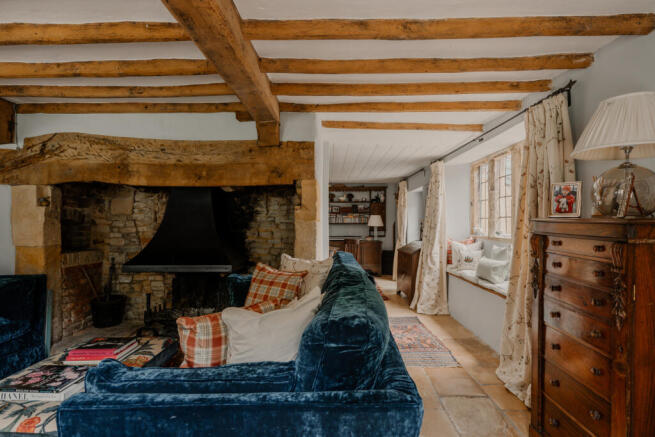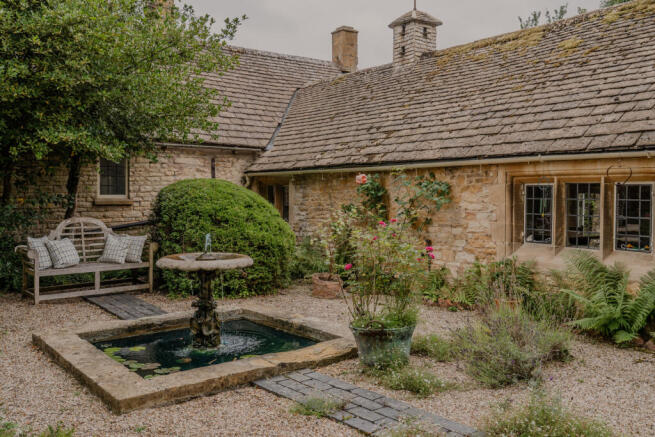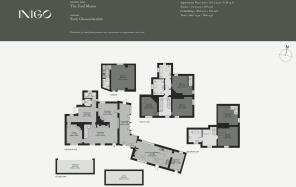
The Ford Manor, Ford, Gloucestershire

- PROPERTY TYPE
Detached
- BEDROOMS
5
- BATHROOMS
4
- SIZE
3,946 sq ft
367 sq m
- TENUREDescribes how you own a property. There are different types of tenure - freehold, leasehold, and commonhold.Read more about tenure in our glossary page.
Freehold
Description
Setting the Scene
Covering nearly 800 square miles across six counties, the Cotswolds National Landscape is one of the largest protected areas in the UK. Renowned for its chocolate-box villages, idyllic landscapes and diverse wildlife, much of the region’s character is shaped by the underlying Jurassic limestone, its warm honey and soft grey tones emblematic of Cotswolds architecture.
The rural hamlet of Ford lies within the parish of Temple Guiting, which acquired its prefix in the 12th century, when the manor was governed by the Knights Templar, a military order of Catholic faith. Largely rebuilt in the 16th century, the local Grade I-listed Church of St Mary has retained some original stained-glass windows, however several panels were sold in 1809 to The Met in New York.
The Grand Tour
The house is set back from a country lane, concealed behind the densely planted borders surrounding the grounds. At the front is a gravelled parking with space for several cars.
The entrance gate reveals an elegant stone-paved terrace, softened by well-kept shrubs, rose bushes, and fragrant lavender, setting the tone for what lies beyond. From here, steps ascend to the front of the main wing, where leafy climbers trace their way across the local stone façade, with a rusticated base and traditional ashlar quoins and mullioned window surrounds. Above, the stone-tiled roof is punctuated with three dormer windows.
A Crittall front door opens directly to the main reception, with glazing on three aspects ensuring an abundance of natural light throughout the day. The ground floor follows a traditional Georgian circular flow that unfolds through an enfilade of seamlessly interconnected living spaces.
The period character of the house is immediately evident in a profusion of well-preserved original features, elevated by an understated colour palette and natural textures. A champion of accessible, innovative, and high-quality design, renowned British furniture designer Gordon Russell lived at Ford Manor in the 1940s. It was during this time that he contributed to numerous alterations and additions throughout the house.
A spectacular inglenook fireplace commands attention at the centre of the living room, amid pale blue walls and exposed timbers. Mullioned windows look out toward the conservatory and the garden beyond it.
Stone flooring continues to a tranquil sitting room, where double timber-and-glass doors open out to the patio. A well-appointed study sits at the front of the plan, with quarry tiles and an inglenook hearth currently used as a desk space, alongside a window seat looking out toward the front garden. In this part of the house there is also a separate WC and a utility room.
An elegant dining room sits at the rear of the plan, finished with white-washed ceiling panelling that enhances the sense of openness. There is an unused inglenook with a deep recess and space for additional furniture. A door opens onto an east-facing conservatory overlooking a courtyard garden, a delightful spot to savour the morning sun, even during the colder months.
Accessed from both the conservatory and the front garden, a sweeping open-plan kitchen occupies the new wing of the house. Here, large stone arches designed by Gordon Russell lend a dramatic impression of volume, while mullioned windows on two aspects invite natural light to pour in while framing views of the pretty landscape surrounding the house.
Blue-painted oak units are arranged around a large island with space for food preparation and casual dining. At the far end is an electric/oil powered Sandyford Sherlock range cooker. There is convenient access to a utility/boot room connected to the garden, for easy maintenance of the outdoor spaces. Parquet flooring in a herringbone pattern continues to the sitting area, anchored by a stunning arched fireplace set against an exposed stone wall.
From the main reception area, stairs ascend to the first floor, where there are three spacious bedrooms. Private and quiet, the dual-aspect principal bedroom is at the rear, finished in a soft, neutral palette. Mullioned windows frame tranquil views across the treetops, while a staircase provides direct access to the upper-floor dressing room. The en suite bathroom is well appointed with traditional fittings and mosaic tiles by Fired Earth. It has a free-standing roll-top bathtub and a separate shower. A two further bedrooms sit at the front of the plan - one of these the owner's favourite - both beautifully appointed and overlooking the front lawn and pavilion.
Brimming with character, the uppermost floor lies beneath an impressive sweep of exposed rafters, with natural Sisal carpeting underfoot. A generous landing, with a high, pitched ceiling, is fitted with practical built-in storage. This level also offers a bedroom and bathroom, an ideal private retreat for guests.
Once a water pumping station, a self-contained annexe now offers a beautifully converted bedroom complete with a kitchenette and en suite shower room, all with direct access from the garden.
The Great Outdoors
Embracing the house, a series of meticulously landscaped gardens imbues this rural retreat with a serene sense of privacy and escape. Established trees surround the grounds, their leafy canopies providing a colourful backdrop through the seasons.
At the front is an expansive formal lawn, with ample space to accommodate a marquee, ideal for large receptions and gatherings. Tucked at the far end is an elegant pavilion, built to a design by Gordon Russell, dramatically framed by the dense foliage of surrounding trees.
The kitchen opens onto a paved garden with an inviting seating area surrounded by lush, fragrant plantings of scented lavender, roses, leafy climbers, roses and shrubs, creating a beautiful and tranquil backdrop.
At the rear of the house, the conservatory flows into a secluded paved courtyard, thoughtfully designed with seating areas and sculptural water features, creating a serene space for relaxation and entertaining. From here, a distinctive dovecote is visible above the one-storey wing, crowned by an striking bronze galleon weathervane.
Out and About
Ford is a small hamlet nestled in the parish of Temple Guiting, in the stunning Cotswold National Landscape, providing easy access to an extensive network of bridleways and walking paths on and around the Cotswold Way trail.
The Plough Inn, an award-winning country pub serving earthy dishes and cask ales is near the house; The Halfway in Kineton is a quintessential 17th-century stone inn serving a refined menu of country classics and a fantastic Sunday roast. Perfect for a family day out, Cotswold Farm Park is five minutes away by car, home to over 50 rare and native breeds of British farm animals and host to a wide range of activities and events.
Guiting Power is home to The Farmers Arms, The Hollow Bottom, a post office and The Cotswold Guy farm shop and takeaway. For a wider range of amenities, the nearby market towns of Stow-on-the-Wold, Bourton-on-the-Water, and Winchcombe provide excellent independent shops, restaurants and cafés. A little further afield, Daylesford and Soho Farmhouse are other local highlights. The market town of Broadway is a 15-minute drive from the house and offers a wide selection of independent boutiques, delis, and restaurants.
The historic spa town of Cheltenham is a 30-minute drive away, its vibrant streets peppered with period houses and an eclectic mix of independent boutiques, art galleries and restaurants. Local favourites include 131; The Ivy, which is located in the Grade I-listed Montpellier Rotunda; Lumiere; Brasserie Blanc; and the Michelin-starred Le Champignon Sauvage. Cheltenham is also renowned for its festivals of literature (the longest running in the world), jazz, film, folk music, comedy and science. It also has a busy racing calendar, including the Gold Cup.
The area has a good selection of schooling options. Temple Guiting C of E School is recommended by local families, as well as Winchcombe Abbey C of E Primary School. For secondary education, Winchcombe School is close to the house, while Cheltenham offers plenty of excellent options such as Balcarras, Pate’s Grammar School, Cheltenham College, Dean Close and Cheltenham Ladies College.
The rail stations of Kingham and Moreton-in-Marsh are approximately 20 minutes’ drive away and offer railway services to London Paddington in around one hour and 30 minutes. There is easy access to the A40 and M40, and a useful link via the A46 to the M5. Birmingham Airport can be reached in a little over an hour by car.
Council Tax Band: G
- COUNCIL TAXA payment made to your local authority in order to pay for local services like schools, libraries, and refuse collection. The amount you pay depends on the value of the property.Read more about council Tax in our glossary page.
- Band: G
- PARKINGDetails of how and where vehicles can be parked, and any associated costs.Read more about parking in our glossary page.
- Off street
- GARDENA property has access to an outdoor space, which could be private or shared.
- Yes
- ACCESSIBILITYHow a property has been adapted to meet the needs of vulnerable or disabled individuals.Read more about accessibility in our glossary page.
- Ask agent
Energy performance certificate - ask agent
The Ford Manor, Ford, Gloucestershire
Add an important place to see how long it'd take to get there from our property listings.
__mins driving to your place
Get an instant, personalised result:
- Show sellers you’re serious
- Secure viewings faster with agents
- No impact on your credit score
Your mortgage
Notes
Staying secure when looking for property
Ensure you're up to date with our latest advice on how to avoid fraud or scams when looking for property online.
Visit our security centre to find out moreDisclaimer - Property reference TMH82450. The information displayed about this property comprises a property advertisement. Rightmove.co.uk makes no warranty as to the accuracy or completeness of the advertisement or any linked or associated information, and Rightmove has no control over the content. This property advertisement does not constitute property particulars. The information is provided and maintained by Inigo, London. Please contact the selling agent or developer directly to obtain any information which may be available under the terms of The Energy Performance of Buildings (Certificates and Inspections) (England and Wales) Regulations 2007 or the Home Report if in relation to a residential property in Scotland.
*This is the average speed from the provider with the fastest broadband package available at this postcode. The average speed displayed is based on the download speeds of at least 50% of customers at peak time (8pm to 10pm). Fibre/cable services at the postcode are subject to availability and may differ between properties within a postcode. Speeds can be affected by a range of technical and environmental factors. The speed at the property may be lower than that listed above. You can check the estimated speed and confirm availability to a property prior to purchasing on the broadband provider's website. Providers may increase charges. The information is provided and maintained by Decision Technologies Limited. **This is indicative only and based on a 2-person household with multiple devices and simultaneous usage. Broadband performance is affected by multiple factors including number of occupants and devices, simultaneous usage, router range etc. For more information speak to your broadband provider.
Map data ©OpenStreetMap contributors.








