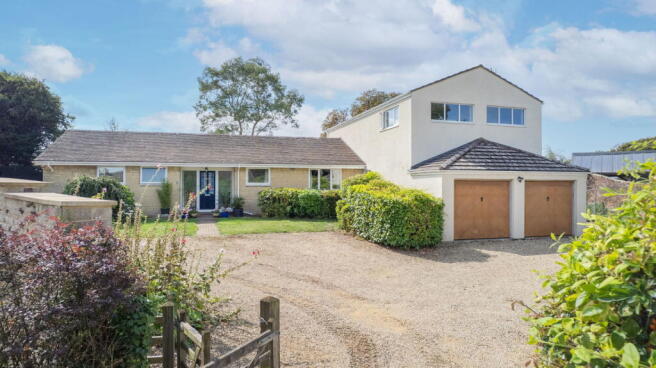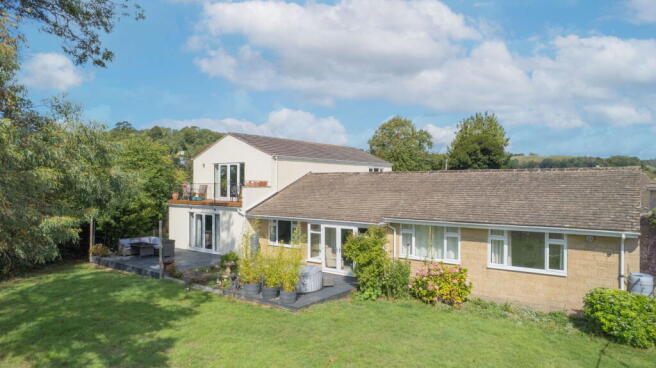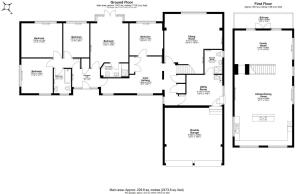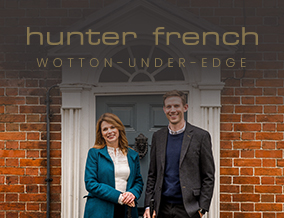
Chipping Close, Wotton-under-Edge

- PROPERTY TYPE
Detached
- BEDROOMS
5
- BATHROOMS
3
- SIZE
2,474 sq ft
230 sq m
- TENUREDescribes how you own a property. There are different types of tenure - freehold, leasehold, and commonhold.Read more about tenure in our glossary page.
Freehold
Key features
- No Onward Chain
- Open Plan Living
- Utility Room
- Master With Ensuite Shower Room
- Four Further Bedrooms
- Balcony
- Outstanding Views
- Double Garage
- Driveway Parking
- Close to Town Centre
Description
A unique, contemporary, detached five-bedroom home offering flexible living space, an integrated double garage and level garden all tucked away right in the very heart of the town. Offered to the market with no onward chain.
4 Chipping Close occupies a superb position in a central location just a stone’s throw from the centre of the town and all its great amenities. The house comprises of 2,475sq.ft (approx.) of versatile space, predominantly on one level, with the unusual twist of an open plan kitchen/dining/ family room on the first floor to take advantage of the far-reaching views. Bought by the current owners in 2015, the house has been a cherished family home over this time.
The property is entered via a front door with floor to ceiling glazed panels to either side opening into the entrance hallway with a built-in storage cupboard. To one side of the hallway a door leads to a corridor where three well-proportioned double bedrooms, and a bathroom that serves these rooms, are situated. The principal bedroom is also accessed from the entrance hallway and is a beautiful space filled with natural light from the French doors opening onto a decked terrace with views across the garden. The room benefits from a modern ensuite shower room which includes a walk-in shower. From the entrance hall a further door leads into the inner hallway with two sets of built-in storage cupboards and a door off to the fifth bedroom. The sitting room is at the far end of the ground floor and is a welcoming space with French doors opening out onto a raised decked terrace open to the rear garden. Completing the accommodation on the ground floor is the spacious utility room with space and plumbing for a washing machine and space for a tumble dryer. At the far end of the room there is a door to a shower room. There is a second internal door to the double garage and an external door to the gardens.
A central staircase from the inner hallway leads to the first floor and the impressive open plan kitchen/dining/family room. This space simply is outstanding, filled with natural light and with superb views across the town and valley beyond. The kitchen space has an excellent range of cabinets and an island unit providing yet further storage and the five-ring burner gas hob with extractor above. There is an integrated oven and space and plumbing for a dishwasher and space for a fridge/freezer. The dining area sits to the other side of the island unit. At the other end of the room is the living area with French doors opening out on to a beautiful balcony with space for outdoor seating. From here the views across the valley to Kingswood and beyond can be admired.
The property is approached via a gravel driveway which sweeps in front of the property to the double garage, which has power and light. There is a path leading to the front door with lawns and established borders to either side.
The rear garden is predominantly laid to lawn with a raised deck terrace off the sitting room and a smaller terrace off the master suite. It features several specimen trees, and there will be a mixed hedge planted as a boundary to two sides.
We understand the property is connected to all mains services: gas, electricity, water, and drainage. Council Tax Band F (Stroud District Council). The property is freehold.
EPC - C (71).
The charming market town of Wotton-under-Edge offers a wide range of amenities, including an array of independent shops, cafés, restaurants, and two supermarkets. The town also provides two primary schools, the highly regarded Katharine Lady Berkeley’s secondary school, doctors’ and dentists’ surgeries, an independent cinema, and leisure facilities. There are numerous walking and cycling opportunities from the doorstep, and the renowned Cotswold Way weaves its way through the town. Wotton-under-Edge is conveniently located close to the M5 motorway (Junction 14) and the A38, providing easy access throughout the south-west.
Please note: In accordance with Anti-Money Laundering regulations, all purchasers are required to undergo identity verification checks once an offer has been accepted. A non-refundable fee of £50 per transaction applies for these AML checks and covers all purchasers.
Brochures
Brochure 1- COUNCIL TAXA payment made to your local authority in order to pay for local services like schools, libraries, and refuse collection. The amount you pay depends on the value of the property.Read more about council Tax in our glossary page.
- Band: F
- PARKINGDetails of how and where vehicles can be parked, and any associated costs.Read more about parking in our glossary page.
- Garage,Driveway,Off street
- GARDENA property has access to an outdoor space, which could be private or shared.
- Private garden
- ACCESSIBILITYHow a property has been adapted to meet the needs of vulnerable or disabled individuals.Read more about accessibility in our glossary page.
- Ask agent
Chipping Close, Wotton-under-Edge
Add an important place to see how long it'd take to get there from our property listings.
__mins driving to your place
Get an instant, personalised result:
- Show sellers you’re serious
- Secure viewings faster with agents
- No impact on your credit score
Your mortgage
Notes
Staying secure when looking for property
Ensure you're up to date with our latest advice on how to avoid fraud or scams when looking for property online.
Visit our security centre to find out moreDisclaimer - Property reference S1440907. The information displayed about this property comprises a property advertisement. Rightmove.co.uk makes no warranty as to the accuracy or completeness of the advertisement or any linked or associated information, and Rightmove has no control over the content. This property advertisement does not constitute property particulars. The information is provided and maintained by Hunter French, Wotton-under-Edge. Please contact the selling agent or developer directly to obtain any information which may be available under the terms of The Energy Performance of Buildings (Certificates and Inspections) (England and Wales) Regulations 2007 or the Home Report if in relation to a residential property in Scotland.
*This is the average speed from the provider with the fastest broadband package available at this postcode. The average speed displayed is based on the download speeds of at least 50% of customers at peak time (8pm to 10pm). Fibre/cable services at the postcode are subject to availability and may differ between properties within a postcode. Speeds can be affected by a range of technical and environmental factors. The speed at the property may be lower than that listed above. You can check the estimated speed and confirm availability to a property prior to purchasing on the broadband provider's website. Providers may increase charges. The information is provided and maintained by Decision Technologies Limited. **This is indicative only and based on a 2-person household with multiple devices and simultaneous usage. Broadband performance is affected by multiple factors including number of occupants and devices, simultaneous usage, router range etc. For more information speak to your broadband provider.
Map data ©OpenStreetMap contributors.





